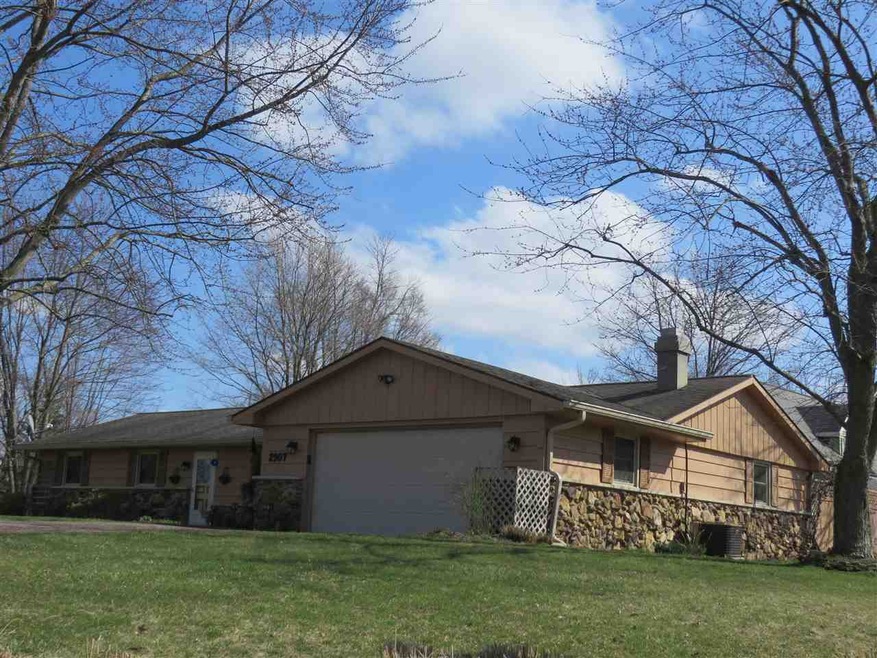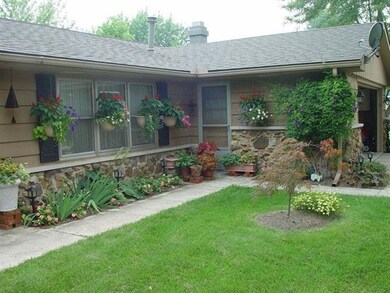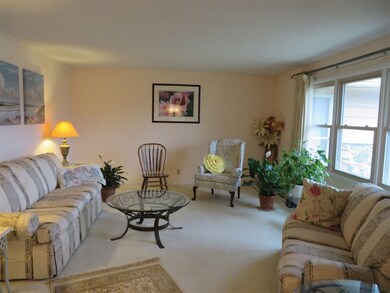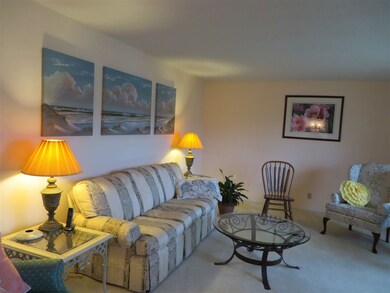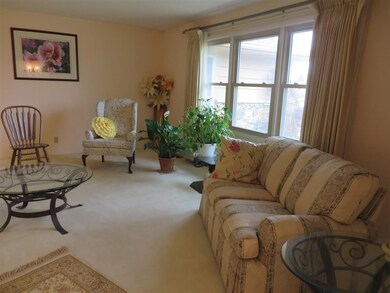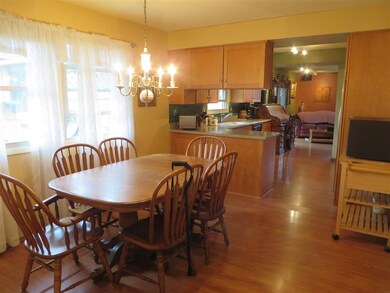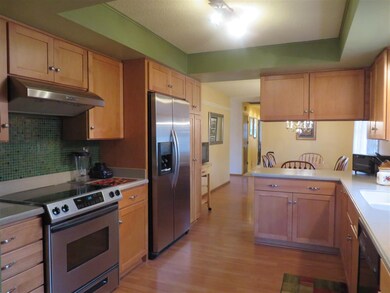
2907 W Cypress Dr Muncie, IN 47304
Highlights
- Ranch Style House
- Solid Surface Countertops
- 2 Car Attached Garage
- Royerton Elementary School Rated A-
- Utility Room in Garage
- Double Pane Windows
About This Home
As of April 2019IMMACULATE & updated 1638 sq ft single story home. Kitchen & baths by Richards with glass tile backsplash, gorgeous cabinetry, roll out shelves & fabulous appliances. Range hood exhausts to outdoors. Large walk-in closet in one of the 3 bedrooms. Full wall brick gas log fireplace with hearth in family room. Energy Star tilt-to-clean replacement windows. Outstanding 12x14 separate insulated outbuilding with 220 volt for workshop. Lovely brick patio with natural gas supply for grill and cedar privacy fence. Beautiful landscaping with perennials galore. Excellent wall of steel storage shelves in garage. Nearly new: 6" gutters with leaf guards Hot water Heater Water softener Exterior house stained Royerton and Delta schools. Muncie City water, sewage & trash pick up. Internet is Comcast. Reserved: Wall mount TV & mount (wall will be repaired) A few plants/starts are reserved.
Last Agent to Sell the Property
Donna Polcz
RE/MAX Real Estate Groups Listed on: 03/15/2016

Home Details
Home Type
- Single Family
Est. Annual Taxes
- $761
Year Built
- Built in 1970
Lot Details
- 0.35 Acre Lot
- Lot Dimensions are 139x109
- Partially Fenced Property
- Privacy Fence
- Wood Fence
- Landscaped
- Sloped Lot
Parking
- 2 Car Attached Garage
- Garage Door Opener
- Driveway
Home Design
- Ranch Style House
- Planned Development
- Slab Foundation
- Shingle Roof
- Wood Siding
- Stone Exterior Construction
Interior Spaces
- 1,638 Sq Ft Home
- Ceiling Fan
- Gas Log Fireplace
- Double Pane Windows
- Utility Room in Garage
Kitchen
- Electric Oven or Range
- Solid Surface Countertops
- Disposal
Flooring
- Carpet
- Laminate
- Tile
Bedrooms and Bathrooms
- 3 Bedrooms
- Walk-In Closet
- Bathtub with Shower
Laundry
- Laundry on main level
- Washer and Electric Dryer Hookup
Home Security
- Storm Doors
- Fire and Smoke Detector
Eco-Friendly Details
- Energy-Efficient Windows
- Energy-Efficient HVAC
Utilities
- Forced Air Heating and Cooling System
- High-Efficiency Furnace
- Heating System Uses Gas
- ENERGY STAR Qualified Water Heater
- Cable TV Available
Additional Features
- Patio
- Suburban Location
Listing and Financial Details
- Assessor Parcel Number 18-07-29-307-001.000-007
Ownership History
Purchase Details
Home Financials for this Owner
Home Financials are based on the most recent Mortgage that was taken out on this home.Purchase Details
Purchase Details
Purchase Details
Home Financials for this Owner
Home Financials are based on the most recent Mortgage that was taken out on this home.Similar Homes in Muncie, IN
Home Values in the Area
Average Home Value in this Area
Purchase History
| Date | Type | Sale Price | Title Company |
|---|---|---|---|
| Special Warranty Deed | -- | None Available | |
| Special Warranty Deed | -- | None Available | |
| Sheriffs Deed | $91,614 | None Available | |
| Warranty Deed | -- | -- |
Mortgage History
| Date | Status | Loan Amount | Loan Type |
|---|---|---|---|
| Open | $71,000 | New Conventional | |
| Closed | $70,000 | New Conventional | |
| Closed | $70,000 | New Conventional | |
| Previous Owner | $120,000 | VA | |
| Previous Owner | $30,000 | Unknown |
Property History
| Date | Event | Price | Change | Sq Ft Price |
|---|---|---|---|---|
| 04/18/2019 04/18/19 | Sold | $87,500 | 0.0% | $41 / Sq Ft |
| 03/13/2019 03/13/19 | Pending | -- | -- | -- |
| 03/05/2019 03/05/19 | Price Changed | $87,500 | -5.4% | $41 / Sq Ft |
| 02/27/2019 02/27/19 | For Sale | $92,500 | 0.0% | $44 / Sq Ft |
| 12/21/2018 12/21/18 | Pending | -- | -- | -- |
| 12/07/2018 12/07/18 | For Sale | $92,500 | -22.9% | $44 / Sq Ft |
| 06/01/2016 06/01/16 | Sold | $120,000 | +2.1% | $73 / Sq Ft |
| 04/04/2016 04/04/16 | Pending | -- | -- | -- |
| 03/15/2016 03/15/16 | For Sale | $117,500 | -- | $72 / Sq Ft |
Tax History Compared to Growth
Tax History
| Year | Tax Paid | Tax Assessment Tax Assessment Total Assessment is a certain percentage of the fair market value that is determined by local assessors to be the total taxable value of land and additions on the property. | Land | Improvement |
|---|---|---|---|---|
| 2024 | $834 | $170,900 | $22,800 | $148,100 |
| 2023 | $875 | $155,100 | $20,700 | $134,400 |
| 2022 | $850 | $134,000 | $20,700 | $113,300 |
| 2021 | $833 | $119,700 | $22,900 | $96,800 |
| 2020 | $1,061 | $113,400 | $22,900 | $90,500 |
| 2019 | $982 | $111,300 | $20,800 | $90,500 |
| 2018 | $127 | $107,000 | $20,600 | $86,400 |
| 2017 | $126 | $106,900 | $20,000 | $86,900 |
| 2016 | $118 | $100,200 | $22,200 | $78,000 |
| 2014 | $761 | $106,800 | $21,100 | $85,700 |
| 2013 | -- | $101,900 | $20,300 | $81,600 |
Agents Affiliated with this Home
-
Kelly Wood

Seller's Agent in 2019
Kelly Wood
RE/MAX at the Crossing
(317) 753-6656
185 Total Sales
-
Aaron Orr

Buyer's Agent in 2019
Aaron Orr
RE/MAX
(765) 212-1111
762 Total Sales
-

Seller's Agent in 2016
Donna Polcz
RE/MAX
(765) 744-2877
Map
Source: Indiana Regional MLS
MLS Number: 201610316
APN: 18-07-29-307-001.000-007
- 3008 W Grace Ln
- 4904 N Tillotson Ave
- 5800 Trinity Rd
- 2717 W Long Meadow Ln
- 3400 W Riggin Rd Unit 6
- 3400 W Riggin Rd Unit 31
- 2912 W Twickingham Dr
- 4808 N Camelot Dr
- 4609 N Gishler Dr
- 4917 N Wheeling Ave
- Lot 4700 Blck N Sussex Rd
- 6226 N Wheeling Ave
- 3805 W Allen Ct
- 5200 N Leslie Dr
- 0 W Moore Unit Lot@WP001 22548892
- 0 W Moore Unit MBR22020294
- 0 W Moore Unit 202503152
- 4501 N Wheeling 6a-201 Ave Unit 6A-201
- 4501 N Wheeling Ave Unit 3-106
- 6413 N Wheeling Ave
