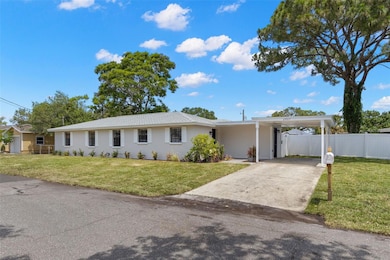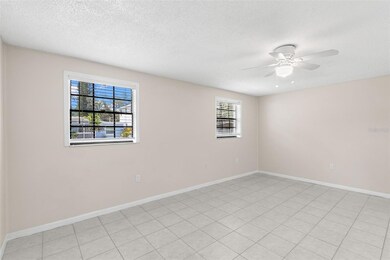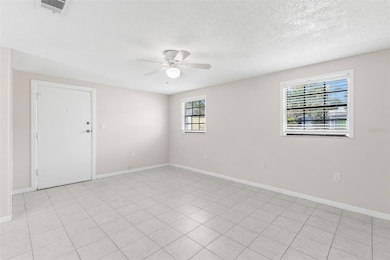
2907 W Tyson Ave Tampa, FL 33611
Ballast Point NeighborhoodEstimated payment $2,494/month
Highlights
- No HOA
- Laundry Room
- Ceramic Tile Flooring
- Ballast Point Elementary School Rated A-
- Landscaped with Trees
- Central Air
About This Home
Rare Opportunity! Prime Location Near Bayshore & MacDill. Come take a look at this 3-bedroom, 2-bath block home located in the heart of South Tampa's Ballast Point neighborhood. With 1,152 square feet of thoughtfully designed living space, this home offers a perfect blend of charm, comfort, and unbeatable convenience. Step inside to discover a renovated kitchen featuring sleek cabinets, granite counter tops, and stainless steel appliances – bright and stylish, with just enough space for everyday living or entertaining. Re-grouted tile floors and showers bring a fresh, clean feel to the bathrooms, while vinyl plank flooring in all bedrooms adds a warm, low-maintenance touch. The spacious primary suite includes a huge walk-in closet, and the home also features an indoor laundry room, sizable outdoor storage closet, and covered carport. The exterior is just as move-in ready as the interior, featuring a new paint job, BRAND NEW ROOF (2025), FRESH ST. AUGUSTINE SOD, and a BRAND NEW IRRIGATION SYSTEM. A full termite treatment completed this year provides additional peace of mind. The backyard is fully fenced with PVC and is perfect for pets, play, or private outdoor relaxation. NO FLOOD INSURANCE REQUIRED (no issues from storms and never even lost power!), NO HOA, and just steps from Ballast Point Elementary—this location is truly unmatched! You're minutes from the scenic Bayshore Boulevard, Ballast Point Park/Pier, and Gadsden Park, offering access to walking trails, waterfront views, and recreation. Enjoy nearby shopping and dining in Hyde Park Village, South Howard (SoHo), and Downtown Tampa. Commuters will love the quick access to MacDill Air Force Base, the Selmon Expressway, St. Pete Beach, and Downtown Tampa, making your daily drive efficient and stress-free. Whether you're looking for your first home, a downsized retreat, or a turn-key investment, this gem delivers on style, low-maintenance living, and an exceptional location. Reach out to the listing agent for any inquiries or to schedule your tour!
Last Listed By
THE SOMERDAY GROUP PL Brokerage Phone: 813-520-9123 License #3389576 Listed on: 05/23/2025
Home Details
Home Type
- Single Family
Est. Annual Taxes
- $4,461
Year Built
- Built in 1980
Lot Details
- 5,000 Sq Ft Lot
- East Facing Home
- Vinyl Fence
- Irrigation Equipment
- Landscaped with Trees
- Property is zoned RS-50
Parking
- 1 Carport Space
Home Design
- Slab Foundation
- Shingle Roof
- Block Exterior
Interior Spaces
- 1,152 Sq Ft Home
- Ceiling Fan
- Blinds
- Combination Dining and Living Room
Kitchen
- Built-In Oven
- Range
Flooring
- Ceramic Tile
- Luxury Vinyl Tile
Bedrooms and Bathrooms
- 3 Bedrooms
- 2 Full Bathrooms
Laundry
- Laundry Room
- Dryer
- Washer
Outdoor Features
- Private Mailbox
Schools
- Ballast Point Elementary School
- Madison Middle School
- Robinson High School
Utilities
- Central Air
- Heating Available
- Thermostat
- Electric Water Heater
- High Speed Internet
- Cable TV Available
Community Details
- No Home Owners Association
- Half Way Place A Rev Map Subdivision
Listing and Financial Details
- Visit Down Payment Resource Website
- Legal Lot and Block 4 / T
- Assessor Parcel Number A-10-30-18-3ZC-T00000-00004.0
Map
Home Values in the Area
Average Home Value in this Area
Tax History
| Year | Tax Paid | Tax Assessment Tax Assessment Total Assessment is a certain percentage of the fair market value that is determined by local assessors to be the total taxable value of land and additions on the property. | Land | Improvement |
|---|---|---|---|---|
| 2024 | $4,461 | $251,087 | $131,250 | $119,837 |
| 2023 | $4,174 | $241,744 | $115,500 | $126,244 |
| 2022 | $3,858 | $223,920 | $105,000 | $118,920 |
| 2021 | $3,406 | $170,094 | $91,875 | $78,219 |
| 2020 | $3,147 | $158,042 | $91,875 | $66,167 |
| 2019 | $2,880 | $142,101 | $78,750 | $63,351 |
| 2018 | $2,685 | $132,724 | $0 | $0 |
| 2017 | $2,459 | $118,661 | $0 | $0 |
| 2016 | $2,178 | $100,399 | $0 | $0 |
| 2015 | $869 | $79,133 | $0 | $0 |
| 2014 | -- | $78,505 | $0 | $0 |
| 2013 | -- | $77,345 | $0 | $0 |
Property History
| Date | Event | Price | Change | Sq Ft Price |
|---|---|---|---|---|
| 05/23/2025 05/23/25 | For Sale | $379,000 | -- | $329 / Sq Ft |
Purchase History
| Date | Type | Sale Price | Title Company |
|---|---|---|---|
| Deed | $126,000 | Anchor Title & Assoc Inc | |
| Warranty Deed | -- | -- | |
| Deed | $56,000 | -- | |
| Deed | -- | -- | |
| Deed | $100 | -- |
Mortgage History
| Date | Status | Loan Amount | Loan Type |
|---|---|---|---|
| Open | $93,310 | VA | |
| Closed | $128,520 | VA | |
| Previous Owner | $57,120 | VA |
Similar Homes in Tampa, FL
Source: Stellar MLS
MLS Number: TB8388804
APN: A-10-30-18-3ZC-T00000-00004.0
- 2805 W Wallace Ave
- 2903 W Paxton Ave
- 3003 W Leila Ave
- 2820 W Leila Ave
- 2907 W Trilby Ave
- 2912 W Winthrop Rd
- 3106 Bayshore Oaks Dr
- 3117 Bayshore Oaks Dr
- 5701 S Macdill Ave
- 5703 S Macdill Ave
- 2718 W Leila Ave
- 3128 Bayshore Oaks Dr
- 2706 W Tyson Ave
- 3106 W Cherokee Ave
- 3016 W Ballast Point Blvd
- 5801 S 2nd St
- 5907 S Elkins Ave
- 3107 W Cherokee Ave
- 3108 W Ballast Point Blvd
- 3110 W Ballast Point Blvd






