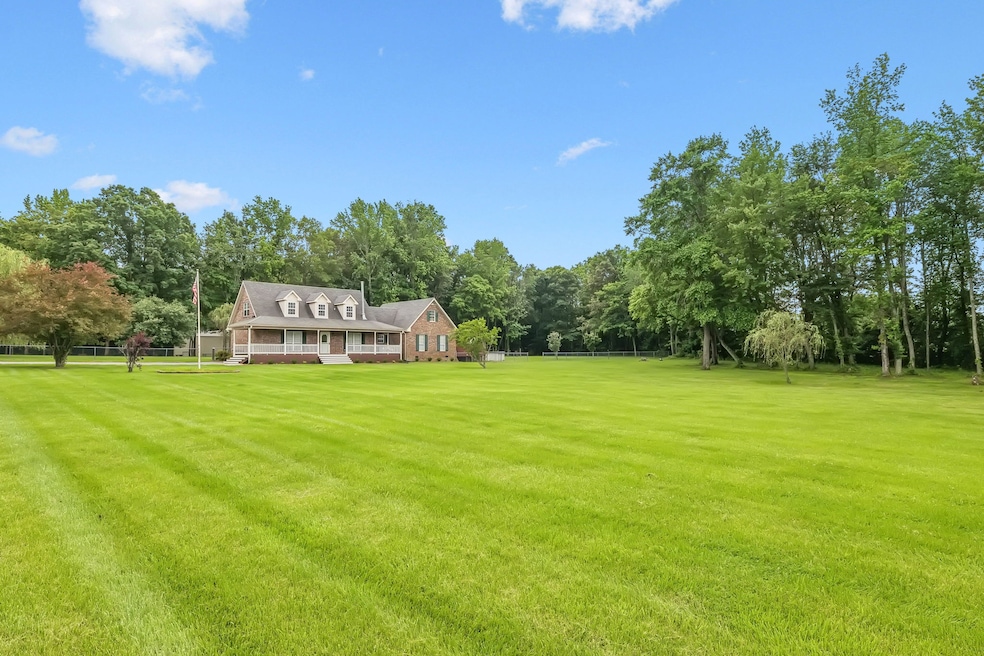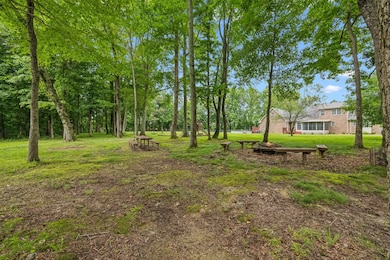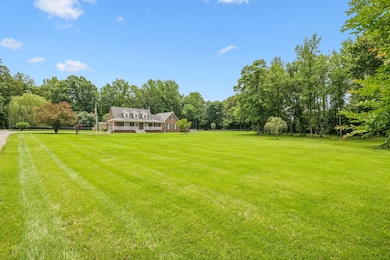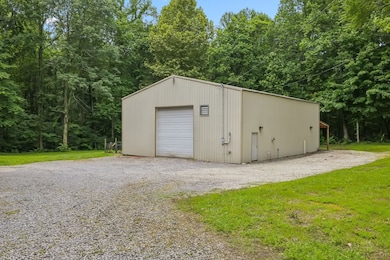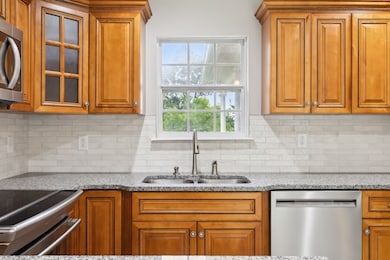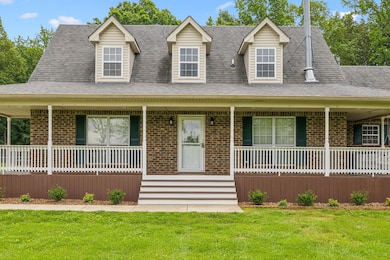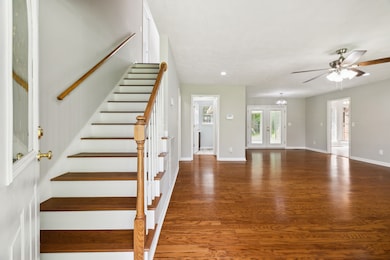2907 York Rd Pleasant View, TN 37146
Coopertown NeighborhoodEstimated payment $4,399/month
Highlights
- Above Ground Pool
- 5.39 Acre Lot
- Wood Flooring
- Home fronts a creek
- Cape Cod Architecture
- Great Room
About This Home
NEED A SHOP? We have it! This home has been made almost new in 2025~the home is perfectly placed on a beautifully flat 5.39 acre tract which allows for a large front yard and a back yard that not only envelops the 2400sqft workshop (with electric, wood burning stove and natural gas) but can accomodate most anything your heart desires including that in-ground pool you have always wanted~refinished hardwood floors~remodeled kitchen including new fridge and microwave and almost new dishwasher, new tile floor/tiled backsplash/granite counters~new drywall in some of the home~master suite with walk-in closet~2 water heaters (one is brand new gas)~new air ducts under the house~Florida Room~Above ground pool (3 year old liner) with freshly stained deck~take a walk down one of the trails to the creek~GREAT NEWS! The remodel work has a 5 year warranty on it~additional 34+ acres adjacent to this property available MLS #2822674
Listing Agent
At Home Realty Brokerage Phone: 6154069988 License # 287001 Listed on: 05/08/2025
Home Details
Home Type
- Single Family
Est. Annual Taxes
- $2,194
Year Built
- Built in 1999
Lot Details
- 5.39 Acre Lot
- Home fronts a creek
- Level Lot
Parking
- 4 Car Garage
Home Design
- Cape Cod Architecture
- Brick Exterior Construction
- Asphalt Roof
- Vinyl Siding
Interior Spaces
- 3,598 Sq Ft Home
- Property has 2 Levels
- Ceiling Fan
- Gas Fireplace
- Great Room
- Home Office
- Interior Storage Closet
- Crawl Space
Kitchen
- Eat-In Kitchen
- Microwave
- Dishwasher
- Stainless Steel Appliances
Flooring
- Wood
- Carpet
- Tile
Bedrooms and Bathrooms
- 3 Bedrooms | 1 Main Level Bedroom
- Walk-In Closet
Laundry
- Dryer
- Washer
Outdoor Features
- Above Ground Pool
- Covered Patio or Porch
Schools
- Coopertown Elementary School
- Coopertown Middle School
- Springfield High School
Utilities
- Central Heating and Cooling System
- Septic Tank
- High Speed Internet
Community Details
- No Home Owners Association
Listing and Financial Details
- Assessor Parcel Number 119 12300 000
Map
Home Values in the Area
Average Home Value in this Area
Tax History
| Year | Tax Paid | Tax Assessment Tax Assessment Total Assessment is a certain percentage of the fair market value that is determined by local assessors to be the total taxable value of land and additions on the property. | Land | Improvement |
|---|---|---|---|---|
| 2024 | -- | $108,600 | $16,550 | $92,050 |
| 2023 | $2,194 | $108,600 | $16,550 | $92,050 |
| 2022 | $2,468 | $84,350 | $16,550 | $67,800 |
| 2021 | $2,468 | $84,350 | $16,550 | $67,800 |
| 2020 | $2,173 | $84,350 | $16,550 | $67,800 |
| 2019 | $2,468 | $84,350 | $16,550 | $67,800 |
| 2018 | $2,468 | $84,350 | $16,550 | $67,800 |
| 2017 | $2,293 | $66,750 | $15,500 | $51,250 |
| 2016 | $2,059 | $66,750 | $15,500 | $51,250 |
| 2015 | $1,976 | $66,750 | $15,500 | $51,250 |
| 2014 | $1,976 | $66,750 | $15,500 | $51,250 |
Property History
| Date | Event | Price | List to Sale | Price per Sq Ft | Prior Sale |
|---|---|---|---|---|---|
| 11/05/2025 11/05/25 | Price Changed | $799,900 | -4.2% | $222 / Sq Ft | |
| 10/17/2025 10/17/25 | Price Changed | $835,000 | -1.8% | $232 / Sq Ft | |
| 09/13/2025 09/13/25 | Price Changed | $850,000 | -1.7% | $236 / Sq Ft | |
| 08/19/2025 08/19/25 | Price Changed | $865,000 | -1.1% | $240 / Sq Ft | |
| 06/22/2025 06/22/25 | Price Changed | $875,000 | -2.6% | $243 / Sq Ft | |
| 05/30/2025 05/30/25 | For Sale | $898,500 | 0.0% | $250 / Sq Ft | |
| 05/09/2025 05/09/25 | Off Market | $898,500 | -- | -- | |
| 05/08/2025 05/08/25 | For Sale | $898,500 | +323.8% | $250 / Sq Ft | |
| 06/29/2020 06/29/20 | Pending | -- | -- | -- | |
| 06/19/2020 06/19/20 | Price Changed | $212,000 | -2.3% | $59 / Sq Ft | |
| 06/19/2020 06/19/20 | Price Changed | $217,000 | -1.3% | $60 / Sq Ft | |
| 06/16/2020 06/16/20 | Price Changed | $219,900 | -1.3% | $61 / Sq Ft | |
| 06/15/2020 06/15/20 | For Sale | $222,900 | 0.0% | $62 / Sq Ft | |
| 06/13/2020 06/13/20 | Pending | -- | -- | -- | |
| 06/09/2020 06/09/20 | For Sale | $222,900 | -38.1% | $62 / Sq Ft | |
| 02/05/2018 02/05/18 | Sold | $359,900 | -- | $100 / Sq Ft | View Prior Sale |
Purchase History
| Date | Type | Sale Price | Title Company |
|---|---|---|---|
| Warranty Deed | $359,900 | Freedom Title Services Llc | |
| Deed | $264,600 | -- | |
| Warranty Deed | $257,800 | -- | |
| Deed | -- | -- | |
| Warranty Deed | $22,500 | -- |
Mortgage History
| Date | Status | Loan Amount | Loan Type |
|---|---|---|---|
| Open | $287,900 | New Conventional | |
| Previous Owner | $264,600 | VA | |
| Previous Owner | $100,000 | No Value Available | |
| Previous Owner | $161,000 | No Value Available |
Source: Realtracs
MLS Number: 2871864
APN: 119-123.00
- 2917 Highway 49 W
- 2021 Huntington Ln
- 5072 Kensington Way
- 0 Henry Gower Rd Unit RTC3037644
- 1318 Bay Meadows Way
- 1319 Bay Meadows Way
- 1278 Bay Meadows Way
- 1269 Bay Meadows Way
- 1226 Bay Meadows Way
- 1216 Bay Meadows Way
- 2040 Huntington Ln
- 3089 Paddock Park
- 3081 Paddock Park
- 3071 Paddock Park
- 2068 Huntington Ln
- 2063 Huntington Ln
- 157 Gabriella Ct
- 2078 Huntington Ln
- 1124 Bay Meadows Way
- Hudson Plan at Derby Meadows
- 315 Augusta Ave
- 179 Watershed Ct
- 208 Watershed Ct
- 2937 Forrest Dr
- 4140 Ironwood Dr
- 1186 Green Acres Rd
- 1221 Johns Rd
- 3953 Edd Ross Rd
- 2110 Bracey Cir
- 8330 Riley Adcock Rd
- 169 Stephanie Ct
- 2607 Landrum Ct
- 2607 Landrum Ct Unit 3
- 2607 Landrum Ct Unit 19
- 2607 Landrum Ct Unit 5
- 2607 Landrum Ct Unit 7
- 295 Brookhollow Dr
- 716 Cedar Ln
- 112 21st Ave W
- 354 Green Hills Dr
