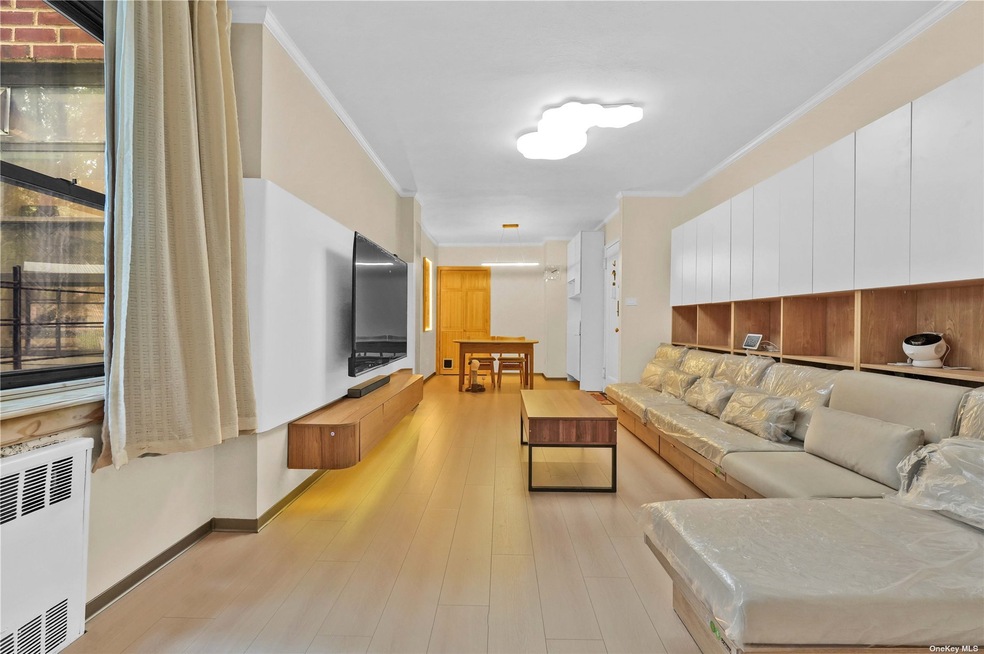
Highlights
- Window Unit Cooling System
- Heating System Uses Steam
- Cats Allowed
- P.S. 214 Cadwallader Colden Rated A-
About This Home
As of October 2024Welcome to this exquisite 2-bedroom, 1-bathroom coop corner unit on the 2nd floor, boasting a stunning and fully renovated interior. This smartly redesigned living space offers a harmonious blend of modern aesthetics and practicality. Step inside and be greeted by an open-concept living area, perfectly designed to maximize space and natural light. The kitchen is a chef's dream with custom-made cabinets providing ample storage, and the double cabinet layout ensures you have room for all your culinary needs. As a smart home, you can effortlessly control various aspects of your living space, from lighting to temperature, using cutting-edge technology. The bedrooms feature dual windows, allowing an abundance of natural light to filter through while providing peaceful retreats for relaxation.Every detail in this home has been carefully considered, from the custom furniture to the sleek design. Whether you're looking for a cozy oasis or a stylish entertaining space, this renovated coop offers it all. Don't miss this opportunity to make this corner unit your own and experience the epitome of modern living.
Last Agent to Sell the Property
Chous Realty Group Inc Brokerage Phone: 718-353-8818 License #10301223674 Listed on: 09/20/2023
Property Details
Home Type
- Co-Op
Year Built
- Built in 1952
Lot Details
- No Common Walls
HOA Fees
- $857 Monthly HOA Fees
Parking
- Waiting List for Parking
Home Design
- Brick Exterior Construction
Interior Spaces
- 950 Sq Ft Home
- 2-Story Property
- Basement Fills Entire Space Under The House
Bedrooms and Bathrooms
- 2 Bedrooms
- 1 Full Bathroom
Schools
- Ps 20 John Bowne Elementary School
- JHS 185 Edward Bleeker Middle School
- Flushing High School
Utilities
- Window Unit Cooling System
- Heating System Uses Steam
- Heating System Uses Natural Gas
Community Details
Overview
- Association fees include air conditioning allowed, electricity, trash, gas, ground maintenance, heat, hot water, sewer
- Mid-Rise Condominium
Pet Policy
- Cats Allowed
Similar Homes in the area
Home Values in the Area
Average Home Value in this Area
Property History
| Date | Event | Price | Change | Sq Ft Price |
|---|---|---|---|---|
| 07/11/2025 07/11/25 | For Sale | $338,000 | 0.0% | $356 / Sq Ft |
| 06/20/2025 06/20/25 | Pending | -- | -- | -- |
| 02/24/2025 02/24/25 | For Sale | $338,000 | 0.0% | $356 / Sq Ft |
| 12/11/2024 12/11/24 | Off Market | $338,000 | -- | -- |
| 10/31/2024 10/31/24 | Sold | $368,000 | 0.0% | $387 / Sq Ft |
| 09/30/2024 09/30/24 | Pending | -- | -- | -- |
| 09/20/2023 09/20/23 | For Sale | $368,000 | +8.9% | $387 / Sq Ft |
| 06/09/2020 06/09/20 | Sold | $338,000 | 0.0% | $376 / Sq Ft |
| 01/12/2020 01/12/20 | Pending | -- | -- | -- |
| 01/12/2020 01/12/20 | For Sale | $338,000 | -- | $376 / Sq Ft |
Tax History Compared to Growth
Agents Affiliated with this Home
-
Dayu Li

Seller's Agent in 2025
Dayu Li
Chous Realty Group Inc
(718) 200-2819
258 in this area
279 Total Sales
-
Ji Young Hong

Buyer's Agent in 2024
Ji Young Hong
Promise Realty LLC
(718) 445-0000
3 in this area
10 Total Sales
-
Mary Jo Carranceja

Buyer's Agent in 2020
Mary Jo Carranceja
Charles Rutenberg Realty Inc
(347) 544-3688
20 Total Sales
About This Building
Map
Source: OneKey® MLS
MLS Number: KEY3505467
- 138-18 28th Rd Unit 1F
- 138-18 28th Rd Unit 1
- 139-09 28th Rd Unit 6F
- 139-15 28th Rd Unit 4C
- 139-15 28th Rd Unit 5A
- 139-15 28th Rd Unit 1F
- 139-15 28th Rd Unit 6F
- 29-14 139th St Unit 5D
- 2914 139th St Unit 1A
- 29-09 137th St Unit 1D
- 29-09 137th St Unit 5
- 29-09 137th St Unit 6
- 140-8 28th Rd Unit 3A
- 29-49 137th St Unit 6
- 29-49 137th St Unit 2H
- 29-49 137th St Unit 1H
- 138-20 31st Rd Unit 2
- 26-20 141st St Unit 2G
- 26-20 141st St Unit 4A
- 26-20 141st St Unit 1E
