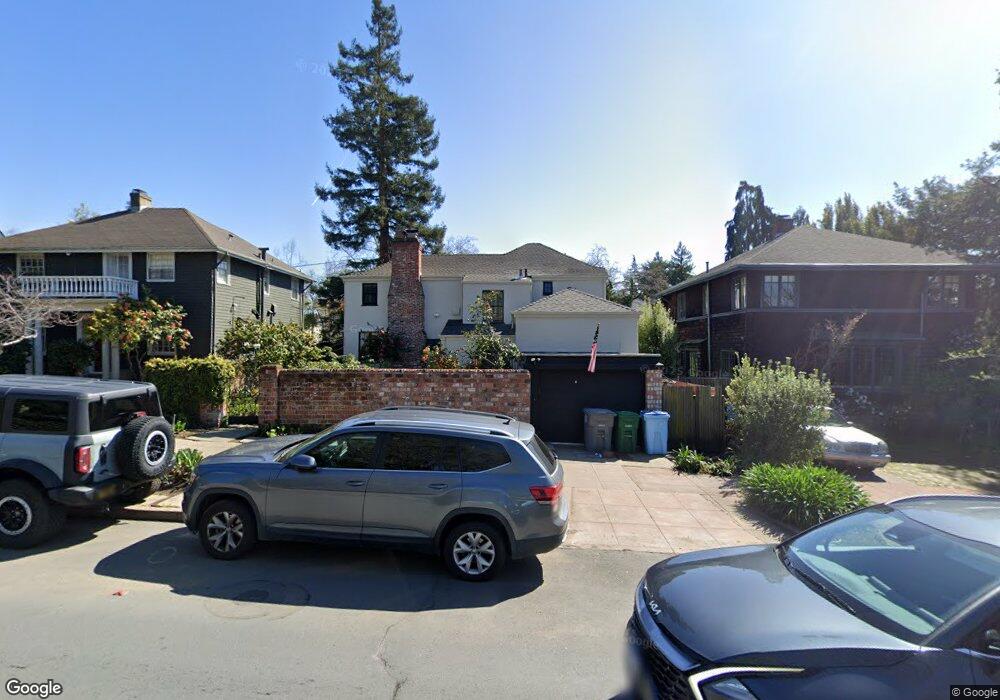2908 Derby St Berkeley, CA 94705
Estimated Value: $2,348,000 - $2,712,000
5
Beds
3
Baths
2,549
Sq Ft
$1,012/Sq Ft
Est. Value
About This Home
This home is located at 2908 Derby St, Berkeley, CA 94705 and is currently estimated at $2,579,586, approximately $1,011 per square foot. 2908 Derby St is a home located in Alameda County with nearby schools including Emerson Elementary School, John Muir Elementary School, and Malcolm X Elementary School.
Ownership History
Date
Name
Owned For
Owner Type
Purchase Details
Closed on
May 10, 2018
Sold by
Jones John T and Jones Martha H
Bought by
Stoakes Unity and Stoakes Katya Hancock
Current Estimated Value
Home Financials for this Owner
Home Financials are based on the most recent Mortgage that was taken out on this home.
Original Mortgage
$1,680,000
Outstanding Balance
$1,419,888
Interest Rate
4%
Mortgage Type
Adjustable Rate Mortgage/ARM
Estimated Equity
$1,159,698
Purchase Details
Closed on
May 15, 2014
Sold by
Jones John T and Jones Martha H
Bought by
John & Martha Jones Revocable Trust
Create a Home Valuation Report for This Property
The Home Valuation Report is an in-depth analysis detailing your home's value as well as a comparison with similar homes in the area
Purchase History
| Date | Buyer | Sale Price | Title Company |
|---|---|---|---|
| Stoakes Unity | $2,100,000 | Chicago Title Company | |
| John & Martha Jones Revocable Trust | -- | None Available | |
| Jones John T | -- | None Available |
Source: Public Records
Mortgage History
| Date | Status | Borrower | Loan Amount |
|---|---|---|---|
| Open | Stoakes Unity | $1,680,000 |
Source: Public Records
Tax History Compared to Growth
Tax History
| Year | Tax Paid | Tax Assessment Tax Assessment Total Assessment is a certain percentage of the fair market value that is determined by local assessors to be the total taxable value of land and additions on the property. | Land | Improvement |
|---|---|---|---|---|
| 2025 | $33,849 | $2,382,400 | $716,820 | $1,672,580 |
| 2024 | $33,849 | $2,335,550 | $702,765 | $1,639,785 |
| 2023 | $33,137 | $2,296,622 | $688,986 | $1,607,636 |
| 2022 | $32,788 | $2,244,598 | $675,479 | $1,576,119 |
| 2021 | $32,927 | $2,200,456 | $662,237 | $1,545,219 |
| 2020 | $31,395 | $2,184,840 | $655,452 | $1,529,388 |
| 2019 | $30,424 | $2,142,000 | $642,600 | $1,499,400 |
| 2018 | $5,790 | $132,965 | $66,276 | $66,689 |
| 2017 | $5,549 | $130,358 | $64,976 | $65,382 |
| 2016 | $5,170 | $127,802 | $63,702 | $64,100 |
| 2015 | $5,056 | $125,882 | $62,745 | $63,137 |
| 2014 | $4,924 | $123,416 | $61,516 | $61,900 |
Source: Public Records
Map
Nearby Homes
- 2611 Piedmont Ave Unit 4
- 2732 Parker St
- 2951 Linden Ave
- 2907 Channing Way
- 2409 College Ave
- 2 Panoramic Way Unit 105
- 2 Panoramic Way Unit 304
- 0 Panoramic Way Unit 41118724
- 3382 Dwight Way
- 2509 Dwight Way
- 2543 Chilton Way
- 0 Gravatt Dr Unit 41122154
- 2401 Carleton St
- 2702 Dana St
- 2477 Prince St
- 1488 Alvarado Rd
- 2550 Dana St Unit 2F
- 2319 Ward St
- 260 Alvarado Rd
- 142 Gravatt Dr
