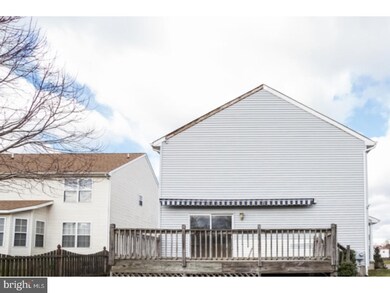
2908 Maple Ave Bristol, PA 19007
Bristol Township NeighborhoodEstimated Value: $326,000 - $445,569
Highlights
- Colonial Architecture
- 1 Fireplace
- Eat-In Kitchen
- Deck
- No HOA
- Living Room
About This Home
As of May 20173 Bed/3 Bath Colonial home. Bright kitchen. Wood flooring. Deck on side of home. Attached 2 car garage. Near I-95, shopping centers, schools, and entertainment venues.
Last Agent to Sell the Property
David Sweeney
eHomeoffer Realty, Inc. Listed on: 01/24/2017
Home Details
Home Type
- Single Family
Year Built
- Built in 2001
Lot Details
- 6,682 Sq Ft Lot
- Lot Dimensions are 89x93
- Property is zoned R2
Home Design
- Colonial Architecture
- Vinyl Siding
Interior Spaces
- 1,940 Sq Ft Home
- Property has 2 Levels
- 1 Fireplace
- Family Room
- Living Room
- Dining Room
- Basement Fills Entire Space Under The House
- Eat-In Kitchen
- Laundry Room
Bedrooms and Bathrooms
- 3 Bedrooms
- En-Suite Primary Bedroom
Parking
- 2 Parking Spaces
- On-Street Parking
Outdoor Features
- Deck
Utilities
- Forced Air Heating and Cooling System
- Heating System Uses Gas
- Natural Gas Water Heater
Community Details
- No Home Owners Association
- Maple View Estates Subdivision
Listing and Financial Details
- Tax Lot 240-003
- Assessor Parcel Number 05-026-240-003
Ownership History
Purchase Details
Home Financials for this Owner
Home Financials are based on the most recent Mortgage that was taken out on this home.Purchase Details
Similar Homes in Bristol, PA
Home Values in the Area
Average Home Value in this Area
Purchase History
| Date | Buyer | Sale Price | Title Company |
|---|---|---|---|
| Jensen Rebecca Y | $179,000 | None Available | |
| Deutsche Bank National Truist Co | -- | None Available |
Mortgage History
| Date | Status | Borrower | Loan Amount |
|---|---|---|---|
| Open | Jensen Rebecca Y | $207,800 | |
| Closed | Jensen Rebecca Y | $199,501 | |
| Previous Owner | Poltonowicz John J | $265,000 |
Property History
| Date | Event | Price | Change | Sq Ft Price |
|---|---|---|---|---|
| 05/31/2017 05/31/17 | Sold | $188,399 | -5.3% | $97 / Sq Ft |
| 03/23/2017 03/23/17 | Pending | -- | -- | -- |
| 02/14/2017 02/14/17 | For Sale | $199,000 | 0.0% | $103 / Sq Ft |
| 02/14/2017 02/14/17 | Pending | -- | -- | -- |
| 02/08/2017 02/08/17 | For Sale | $199,000 | 0.0% | $103 / Sq Ft |
| 01/31/2017 01/31/17 | Pending | -- | -- | -- |
| 01/24/2017 01/24/17 | For Sale | $199,000 | -- | $103 / Sq Ft |
Tax History Compared to Growth
Tax History
| Year | Tax Paid | Tax Assessment Tax Assessment Total Assessment is a certain percentage of the fair market value that is determined by local assessors to be the total taxable value of land and additions on the property. | Land | Improvement |
|---|---|---|---|---|
| 2024 | $6,453 | $23,760 | $4,400 | $19,360 |
| 2023 | $6,405 | $23,760 | $4,400 | $19,360 |
| 2022 | $6,405 | $23,760 | $4,400 | $19,360 |
| 2021 | $6,405 | $23,760 | $4,400 | $19,360 |
| 2020 | $6,405 | $23,760 | $4,400 | $19,360 |
| 2019 | $6,381 | $23,760 | $4,400 | $19,360 |
| 2018 | $6,279 | $23,760 | $4,400 | $19,360 |
| 2017 | $6,183 | $23,760 | $4,400 | $19,360 |
| 2016 | $6,183 | $23,760 | $4,400 | $19,360 |
| 2015 | $4,521 | $23,760 | $4,400 | $19,360 |
| 2014 | $4,521 | $23,760 | $4,400 | $19,360 |
Agents Affiliated with this Home
-

Seller's Agent in 2017
David Sweeney
eHomeoffer Realty, Inc.
287 Total Sales
-
datacorrect BrightMLS
d
Buyer's Agent in 2017
datacorrect BrightMLS
Non Subscribing Office
Map
Source: Bright MLS
MLS Number: 1003662637
APN: 05-026-240-003
- 2905 Penn Valley Ave
- 3004 Penn Valley Ave
- 3201 Arthur Ave
- 3303 Glenrose Ave
- 3534 Carnarvon Ave
- 318 Park Ave
- 322 Newport Rd
- 307 Westview Ave
- 3702 Elmhurst Ave
- 3706 Elmhurst Ave
- 3708 Elmhurst Ave
- 3710 Elmhurst Ave
- 3703 Spruce St
- 1304 Woodbine Ave
- 1306 Woodbine Ave
- 1303 Veterans Hwy
- 1510 Moore St Unit 302
- 1505 Moore St Unit 203
- 1551 Mile St
- 1555 Mile St






