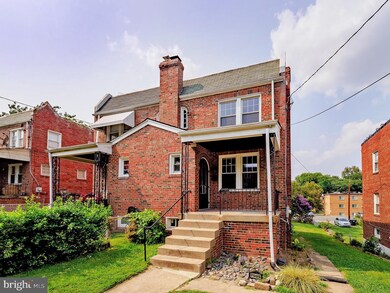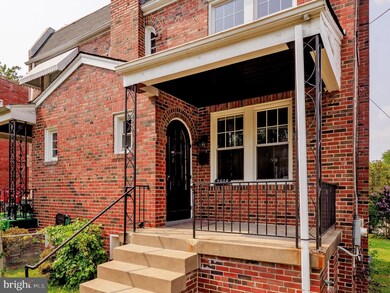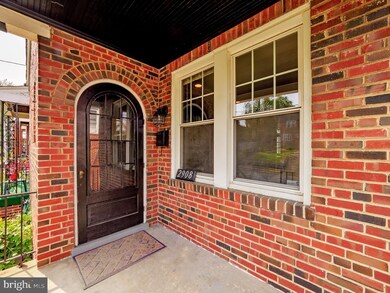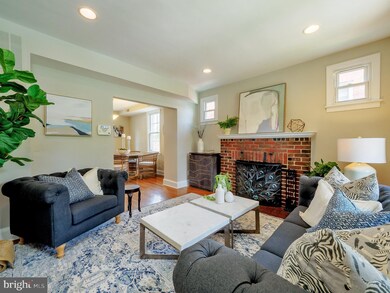
2908 O St SE Washington, DC 20020
Twining NeighborhoodHighlights
- Gourmet Kitchen
- Wood Flooring
- Upgraded Countertops
- Colonial Architecture
- No HOA
- Sitting Room
About This Home
As of August 2021Sunny and charming semi-detached rowhouse with HUGE yard plus parking in sought-after Hillcrest! The living room features hardwood floors, a wood burning fireplace, southern and eastern exposures for great natural light, and an entrance closet. The kitchen offers upgraded countertops, gas cooking, plenty of cabinet space, a breakfast bar, new tile floor, views of the amazing back yard, and it is open to the dining room. The upper level features 3 bedrooms, 1 full bathroom with tub/shower combo, beautiful original wood trim, and new carpet in each bedroom. The finished basement provides more living space, a 4th bedroom (perfect as an in-law or au pair suite), a 2nd full bathroom, laundry, and additional storage space. The good news continues outside where you will find a deep backyard, a back patio perfect for grilling, one parking spot, a side yard for gardening, and even a charming front porch. This home's location is also the best of both worlds - tucked away on a quiet residential street in Hillcrest, but also close to the amenities of Capitol Hill and Anacostia, multple parks, and the exciting new development to come along the river!
Townhouse Details
Home Type
- Townhome
Est. Annual Taxes
- $2,735
Year Built
- Built in 1937
Lot Details
- 3,600 Sq Ft Lot
- South Facing Home
- Back, Front, and Side Yard
- Property is in good condition
Home Design
- Semi-Detached or Twin Home
- Colonial Architecture
- Brick Exterior Construction
Interior Spaces
- Property has 3 Levels
- Ceiling Fan
- Recessed Lighting
- Wood Burning Fireplace
- Double Pane Windows
- Sitting Room
- Living Room
- Combination Kitchen and Dining Room
- Storage Room
Kitchen
- Gourmet Kitchen
- Gas Oven or Range
- <<microwave>>
- Dishwasher
- Kitchen Island
- Upgraded Countertops
- Disposal
Flooring
- Wood
- Carpet
Bedrooms and Bathrooms
Laundry
- Dryer
- Washer
Finished Basement
- Heated Basement
- Walk-Out Basement
- Basement Fills Entire Space Under The House
- Connecting Stairway
- Rear Basement Entry
- Laundry in Basement
Home Security
Parking
- 1 Parking Space
- 1 Driveway Space
- Off-Street Parking
Outdoor Features
- Patio
- Play Equipment
- Porch
Utilities
- Forced Air Heating and Cooling System
- Programmable Thermostat
- Natural Gas Water Heater
Listing and Financial Details
- Tax Lot 91
- Assessor Parcel Number 5548//0091
Community Details
Overview
- No Home Owners Association
- Hill Crest Subdivision
Security
- Carbon Monoxide Detectors
- Fire and Smoke Detector
Ownership History
Purchase Details
Home Financials for this Owner
Home Financials are based on the most recent Mortgage that was taken out on this home.Purchase Details
Home Financials for this Owner
Home Financials are based on the most recent Mortgage that was taken out on this home.Purchase Details
Home Financials for this Owner
Home Financials are based on the most recent Mortgage that was taken out on this home.Purchase Details
Purchase Details
Home Financials for this Owner
Home Financials are based on the most recent Mortgage that was taken out on this home.Similar Homes in Washington, DC
Home Values in the Area
Average Home Value in this Area
Purchase History
| Date | Type | Sale Price | Title Company |
|---|---|---|---|
| Special Warranty Deed | $490,000 | None Available | |
| Interfamily Deed Transfer | -- | None Available | |
| Special Warranty Deed | $372,000 | Sheridan Title Inc | |
| Warranty Deed | $215,000 | -- | |
| Warranty Deed | $58,500 | -- |
Mortgage History
| Date | Status | Loan Amount | Loan Type |
|---|---|---|---|
| Open | $465,500 | New Conventional | |
| Previous Owner | $361,600 | Stand Alone Refi Refinance Of Original Loan | |
| Previous Owner | $360,840 | New Conventional | |
| Previous Owner | $173,192 | New Conventional | |
| Previous Owner | $61,991 | New Conventional | |
| Previous Owner | $100,000 | Credit Line Revolving | |
| Previous Owner | $46,800 | New Conventional |
Property History
| Date | Event | Price | Change | Sq Ft Price |
|---|---|---|---|---|
| 08/31/2021 08/31/21 | Sold | $490,000 | +3.2% | $340 / Sq Ft |
| 07/29/2021 07/29/21 | Pending | -- | -- | -- |
| 07/22/2021 07/22/21 | For Sale | $475,000 | +27.7% | $329 / Sq Ft |
| 10/04/2016 10/04/16 | Sold | $372,000 | -0.3% | $225 / Sq Ft |
| 09/01/2016 09/01/16 | Price Changed | $373,000 | +2.2% | $226 / Sq Ft |
| 08/31/2016 08/31/16 | Pending | -- | -- | -- |
| 08/30/2016 08/30/16 | Price Changed | $364,999 | -2.7% | $221 / Sq Ft |
| 08/11/2016 08/11/16 | Price Changed | $374,999 | -4.6% | $227 / Sq Ft |
| 08/09/2016 08/09/16 | Price Changed | $392,999 | 0.0% | $238 / Sq Ft |
| 08/09/2016 08/09/16 | For Sale | $392,999 | -0.5% | $238 / Sq Ft |
| 08/03/2016 08/03/16 | Pending | -- | -- | -- |
| 08/02/2016 08/02/16 | For Sale | $394,999 | 0.0% | $239 / Sq Ft |
| 06/09/2016 06/09/16 | Pending | -- | -- | -- |
| 05/17/2016 05/17/16 | Price Changed | $394,999 | -1.2% | $239 / Sq Ft |
| 05/03/2016 05/03/16 | For Sale | $399,900 | 0.0% | $242 / Sq Ft |
| 04/26/2016 04/26/16 | Pending | -- | -- | -- |
| 04/19/2016 04/19/16 | For Sale | $399,900 | -- | $242 / Sq Ft |
Tax History Compared to Growth
Tax History
| Year | Tax Paid | Tax Assessment Tax Assessment Total Assessment is a certain percentage of the fair market value that is determined by local assessors to be the total taxable value of land and additions on the property. | Land | Improvement |
|---|---|---|---|---|
| 2024 | $3,857 | $453,720 | $167,940 | $285,780 |
| 2023 | $3,808 | $448,010 | $166,320 | $281,690 |
| 2022 | $3,617 | $425,570 | $161,140 | $264,430 |
| 2021 | $2,837 | $410,160 | $158,720 | $251,440 |
| 2020 | $2,735 | $397,480 | $157,860 | $239,620 |
| 2019 | $2,532 | $372,710 | $155,950 | $216,760 |
| 2018 | $2,374 | $352,690 | $0 | $0 |
| 2017 | $1,920 | $299,320 | $0 | $0 |
| 2016 | $2,361 | $277,770 | $0 | $0 |
| 2015 | $2,294 | $269,940 | $0 | $0 |
| 2014 | $2,128 | $250,390 | $0 | $0 |
Agents Affiliated with this Home
-
Michael Gailey

Seller's Agent in 2021
Michael Gailey
Compass
(240) 393-2717
1 in this area
145 Total Sales
-
Susan Logue

Buyer's Agent in 2021
Susan Logue
Samson Properties
(703) 554-0269
1 in this area
10 Total Sales
-
Kevin Moody
K
Seller's Agent in 2016
Kevin Moody
KBM Realtors, LLC
(301) 661-3588
53 Total Sales
Map
Source: Bright MLS
MLS Number: DCDC2005450
APN: 5548-0091
- 1343 29th St SE
- 1341 29th St SE
- 2915 Pennsylvania Ave SE
- 2843 Minnesota Ave SE
- 3212 O St SE
- 2728 Minnesota Ave SE
- 3024 Nelson Place SE
- 2831 Q St SE
- 1501 27th St SE Unit 406
- 2834 R St SE Unit 5
- 0 28th Place SE
- 2921 M St SE
- 2511 Palmer Place SE
- 2416 L'Enfant Square SE
- 2333 Fairlawn Ave SE Unit 2
- 2333 Fairlawn Ave SE Unit 1
- 2413 Minnesota Ave SE
- 1119 Branch Ave SE
- 2400-2406 Minnesota Ave SE
- 2328 Nicholson St SE






