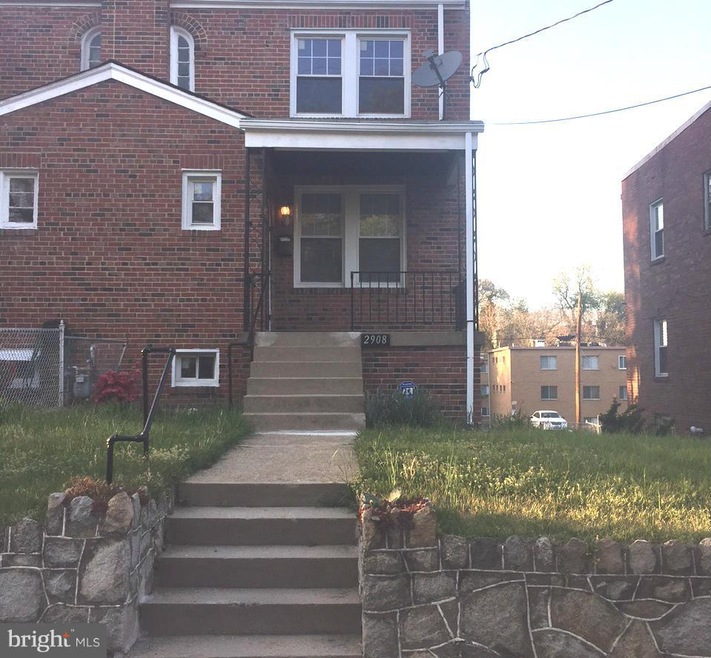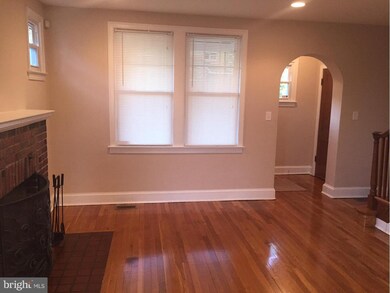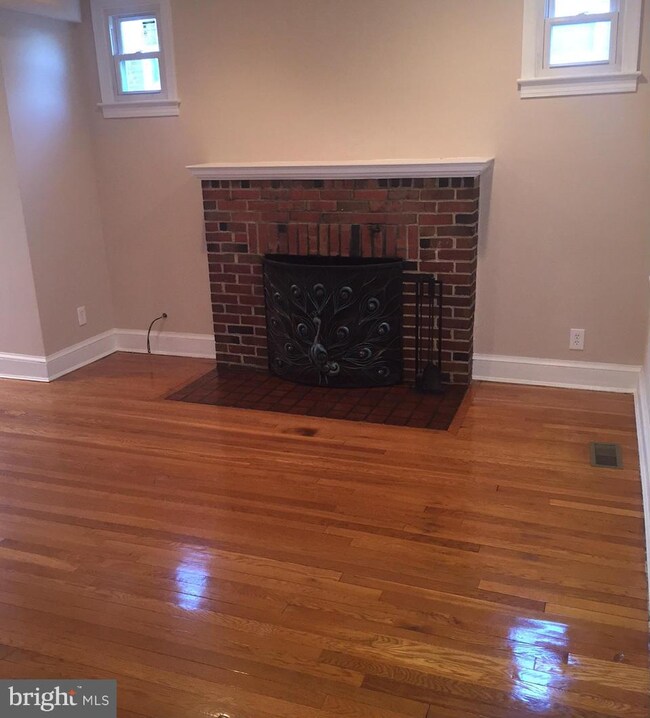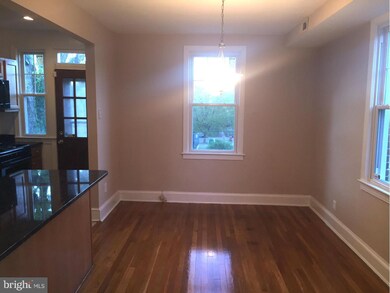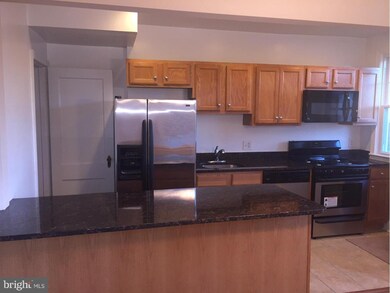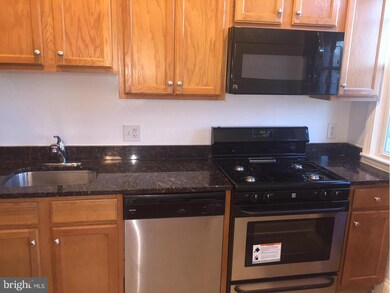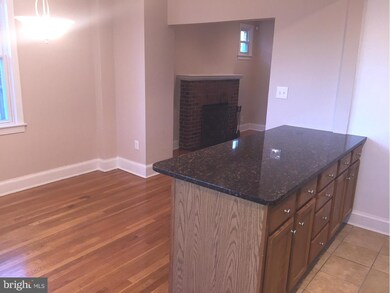
2908 O St SE Washington, DC 20020
Twining NeighborhoodHighlights
- Gourmet Kitchen
- Wood Flooring
- No HOA
- Colonial Architecture
- 1 Fireplace
- Upgraded Countertops
About This Home
As of August 2021Multiple Offers! Spectacular semi-det. brick renovated home in sought after area. Lots of natural light, gleaming HWF, FP, W&D, OSP, SS appl, granite top, WTW cpt., newer windows, fin. bsm't, close to major trans. routes & metro bus, easy commute to downtown DC, lg backyard for entertaining & too much to list, see pics. Prefer Conv or VA financing. Call LA w/ ?'s & to schedule an appt. Hurry!
Townhouse Details
Home Type
- Townhome
Est. Annual Taxes
- $2,294
Year Built
- Built in 1937 | Remodeled in 2016
Lot Details
- 3,600 Sq Ft Lot
- The property's topography is level
- Property is in very good condition
Home Design
- Semi-Detached or Twin Home
- Colonial Architecture
- Brick Exterior Construction
Interior Spaces
- Property has 3 Levels
- Ceiling Fan
- Recessed Lighting
- 1 Fireplace
- Vinyl Clad Windows
- Window Treatments
- Dining Area
- Wood Flooring
Kitchen
- Gourmet Kitchen
- Gas Oven or Range
- <<microwave>>
- Dishwasher
- Kitchen Island
- Upgraded Countertops
- Disposal
Bedrooms and Bathrooms
- 4 Bedrooms
- 2 Full Bathrooms
Laundry
- Dryer
- Washer
Finished Basement
- Heated Basement
- Walk-Out Basement
- Basement Fills Entire Space Under The House
- Rear Basement Entry
- Basement with some natural light
Home Security
Parking
- Driveway
- On-Street Parking
- Off-Street Parking
Outdoor Features
- Porch
Schools
- Randle Highlands Elementary School
- Sousa Middle School
Utilities
- Forced Air Heating and Cooling System
- Vented Exhaust Fan
- Programmable Thermostat
- Natural Gas Water Heater
Listing and Financial Details
- Tax Lot 91
- Assessor Parcel Number 5548//0091
Community Details
Overview
- No Home Owners Association
- Hill Crest Subdivision, Remodeled Floorplan
Security
- Carbon Monoxide Detectors
- Fire and Smoke Detector
Ownership History
Purchase Details
Home Financials for this Owner
Home Financials are based on the most recent Mortgage that was taken out on this home.Purchase Details
Home Financials for this Owner
Home Financials are based on the most recent Mortgage that was taken out on this home.Purchase Details
Home Financials for this Owner
Home Financials are based on the most recent Mortgage that was taken out on this home.Purchase Details
Purchase Details
Home Financials for this Owner
Home Financials are based on the most recent Mortgage that was taken out on this home.Similar Homes in Washington, DC
Home Values in the Area
Average Home Value in this Area
Purchase History
| Date | Type | Sale Price | Title Company |
|---|---|---|---|
| Special Warranty Deed | $490,000 | None Available | |
| Interfamily Deed Transfer | -- | None Available | |
| Special Warranty Deed | $372,000 | Sheridan Title Inc | |
| Warranty Deed | $215,000 | -- | |
| Warranty Deed | $58,500 | -- |
Mortgage History
| Date | Status | Loan Amount | Loan Type |
|---|---|---|---|
| Open | $465,500 | New Conventional | |
| Previous Owner | $361,600 | Stand Alone Refi Refinance Of Original Loan | |
| Previous Owner | $360,840 | New Conventional | |
| Previous Owner | $173,192 | New Conventional | |
| Previous Owner | $61,991 | New Conventional | |
| Previous Owner | $100,000 | Credit Line Revolving | |
| Previous Owner | $46,800 | New Conventional |
Property History
| Date | Event | Price | Change | Sq Ft Price |
|---|---|---|---|---|
| 08/31/2021 08/31/21 | Sold | $490,000 | +3.2% | $340 / Sq Ft |
| 07/29/2021 07/29/21 | Pending | -- | -- | -- |
| 07/22/2021 07/22/21 | For Sale | $475,000 | +27.7% | $329 / Sq Ft |
| 10/04/2016 10/04/16 | Sold | $372,000 | -0.3% | $225 / Sq Ft |
| 09/01/2016 09/01/16 | Price Changed | $373,000 | +2.2% | $226 / Sq Ft |
| 08/31/2016 08/31/16 | Pending | -- | -- | -- |
| 08/30/2016 08/30/16 | Price Changed | $364,999 | -2.7% | $221 / Sq Ft |
| 08/11/2016 08/11/16 | Price Changed | $374,999 | -4.6% | $227 / Sq Ft |
| 08/09/2016 08/09/16 | Price Changed | $392,999 | 0.0% | $238 / Sq Ft |
| 08/09/2016 08/09/16 | For Sale | $392,999 | -0.5% | $238 / Sq Ft |
| 08/03/2016 08/03/16 | Pending | -- | -- | -- |
| 08/02/2016 08/02/16 | For Sale | $394,999 | 0.0% | $239 / Sq Ft |
| 06/09/2016 06/09/16 | Pending | -- | -- | -- |
| 05/17/2016 05/17/16 | Price Changed | $394,999 | -1.2% | $239 / Sq Ft |
| 05/03/2016 05/03/16 | For Sale | $399,900 | 0.0% | $242 / Sq Ft |
| 04/26/2016 04/26/16 | Pending | -- | -- | -- |
| 04/19/2016 04/19/16 | For Sale | $399,900 | -- | $242 / Sq Ft |
Tax History Compared to Growth
Tax History
| Year | Tax Paid | Tax Assessment Tax Assessment Total Assessment is a certain percentage of the fair market value that is determined by local assessors to be the total taxable value of land and additions on the property. | Land | Improvement |
|---|---|---|---|---|
| 2024 | $3,857 | $453,720 | $167,940 | $285,780 |
| 2023 | $3,808 | $448,010 | $166,320 | $281,690 |
| 2022 | $3,617 | $425,570 | $161,140 | $264,430 |
| 2021 | $2,837 | $410,160 | $158,720 | $251,440 |
| 2020 | $2,735 | $397,480 | $157,860 | $239,620 |
| 2019 | $2,532 | $372,710 | $155,950 | $216,760 |
| 2018 | $2,374 | $352,690 | $0 | $0 |
| 2017 | $1,920 | $299,320 | $0 | $0 |
| 2016 | $2,361 | $277,770 | $0 | $0 |
| 2015 | $2,294 | $269,940 | $0 | $0 |
| 2014 | $2,128 | $250,390 | $0 | $0 |
Agents Affiliated with this Home
-
Michael Gailey

Seller's Agent in 2021
Michael Gailey
Compass
(240) 393-2717
1 in this area
145 Total Sales
-
Susan Logue

Buyer's Agent in 2021
Susan Logue
Samson Properties
(703) 554-0269
1 in this area
10 Total Sales
-
Kevin Moody
K
Seller's Agent in 2016
Kevin Moody
KBM Realtors, LLC
(301) 661-3588
53 Total Sales
Map
Source: Bright MLS
MLS Number: 1001365255
APN: 5548-0091
- 1343 29th St SE
- 1341 29th St SE
- 2915 Pennsylvania Ave SE
- 2843 Minnesota Ave SE
- 3212 O St SE
- 2728 Minnesota Ave SE
- 3024 Nelson Place SE
- 2831 Q St SE
- 1501 27th St SE Unit 406
- 2834 R St SE Unit 5
- 0 28th Place SE
- 2921 M St SE
- 2511 Palmer Place SE
- 2416 L'Enfant Square SE
- 2333 Fairlawn Ave SE Unit 2
- 2333 Fairlawn Ave SE Unit 1
- 2413 Minnesota Ave SE
- 1119 Branch Ave SE
- 2400-2406 Minnesota Ave SE
- 2328 Nicholson St SE
