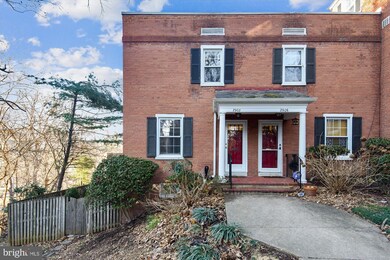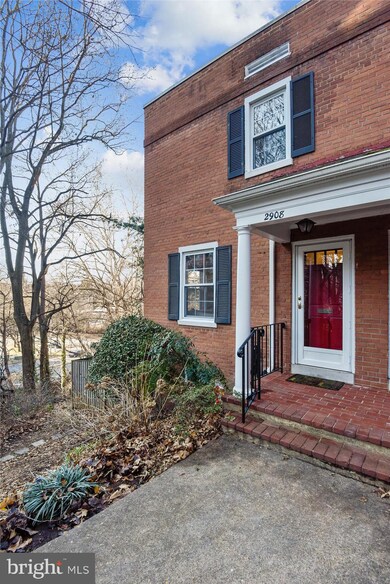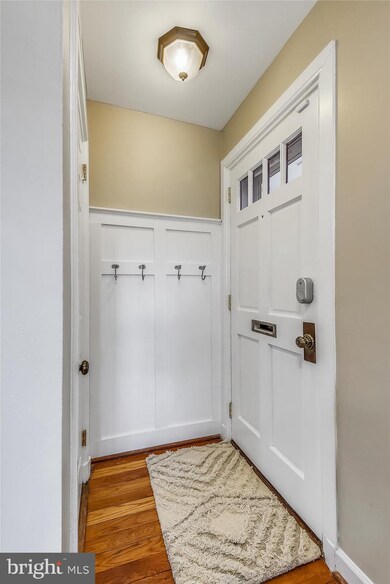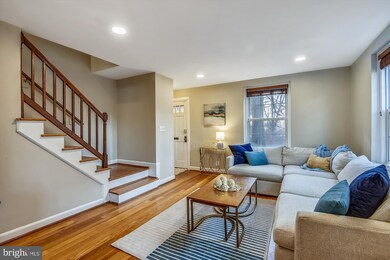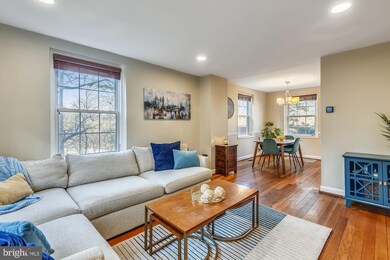
2908 S Dinwiddie St Arlington, VA 22206
Alexandria West NeighborhoodEstimated Value: $575,000 - $603,000
Highlights
- Colonial Architecture
- Community Pool
- Jogging Path
- Clubhouse
- Tennis Courts
- Central Heating and Cooling System
About This Home
As of April 2022Beautiful 2 bedroom, 2 bathroom Clarendon II model townhome nestled in Fairlington Villages! This light-filled end unit features fresh paint throughout the home and gleaming hardwood floors & recessed lighting on the main level. The kitchen is accented with updated cabinets, quartz countertops, tile backsplash, stainless steel appliances (including a NEW stove & microwave), & a spacious separate dining area. The upper level includes two bedrooms & a full bathroom. The primary bedroom features a closet with custom build-outs and a modern barn door. The second bedroom also has a closet with custom shelving and is perfect to use as either a home office or bedroom. The full bathroom with a vessel-topped vanity, matching storage cabinet, & tiled shower completes this level. The lower level is accented with gorgeous engineered hardwood flooring throughout the spacious recreation room with a good-sized utility/storage closet and bonus room. The full bathroom is accented with a custom glass-enclosed shower with niche shelving & a laundry nook with a full-sized washer/dryer and overhead shelving. This home features newer windows and RARE double access to the outdoors - one to the private, relaxing patio and another to an expansive green space behind the house. Fairlington Villages amenities include 6 pools, lighted tennis courts, tot lots, walking trails, & MORE! Great location walkable to NEW Harris Teeter, short drive to I-395, & the shops and restaurants of Shirlington Village. Easy bus access to Pentagon/metro. Worried about rising interest rates? Seller has an assumable VA loan at 2.25% for qualified buyers. Please note that this home is located in the City of Alexandria.
Townhouse Details
Home Type
- Townhome
Est. Annual Taxes
- $5,699
Year Built
- Built in 1948
Lot Details
- Historic Home
HOA Fees
- $400 Monthly HOA Fees
Home Design
- Colonial Architecture
- Brick Foundation
- Masonry
Interior Spaces
- Property has 3 Levels
- Laundry on lower level
- Finished Basement
Bedrooms and Bathrooms
- 2 Bedrooms
Parking
- On-Street Parking
- Unassigned Parking
Schools
- John Adams Elementary School
- Francis C Hammond Middle School
- Alexandria City High School
Utilities
- Central Heating and Cooling System
- Heat Pump System
- Electric Water Heater
Listing and Financial Details
- Assessor Parcel Number 003.04-0B-3362
Community Details
Overview
- Association fees include common area maintenance, lawn maintenance, pool(s), sewer, snow removal, trash, water
- Legum & Norman Condos, Phone Number (703) 379-1440
- Fairlington Village Subdivision, Clarendon Ii Floorplan
- Fairlington Vill Community
Amenities
- Common Area
- Clubhouse
Recreation
- Tennis Courts
- Community Basketball Court
- Community Playground
- Community Pool
- Jogging Path
Pet Policy
- Pets Allowed
Ownership History
Purchase Details
Home Financials for this Owner
Home Financials are based on the most recent Mortgage that was taken out on this home.Purchase Details
Home Financials for this Owner
Home Financials are based on the most recent Mortgage that was taken out on this home.Purchase Details
Home Financials for this Owner
Home Financials are based on the most recent Mortgage that was taken out on this home.Purchase Details
Home Financials for this Owner
Home Financials are based on the most recent Mortgage that was taken out on this home.Purchase Details
Home Financials for this Owner
Home Financials are based on the most recent Mortgage that was taken out on this home.Purchase Details
Home Financials for this Owner
Home Financials are based on the most recent Mortgage that was taken out on this home.Purchase Details
Home Financials for this Owner
Home Financials are based on the most recent Mortgage that was taken out on this home.Similar Homes in Arlington, VA
Home Values in the Area
Average Home Value in this Area
Purchase History
| Date | Buyer | Sale Price | Title Company |
|---|---|---|---|
| Meshel Daniel John | -- | First American Title | |
| Meshel Daniel John | $430,000 | Kensington Vanguard Nls | |
| Beckett Matthew J | $433,000 | -- | |
| Barnes Scott E | $396,750 | -- | |
| Dutton Patrick J | $435,000 | -- | |
| Admson Virgil | $305,000 | -- | |
| Felini Nicole M | $175,000 | -- |
Mortgage History
| Date | Status | Borrower | Loan Amount |
|---|---|---|---|
| Previous Owner | Meshel Daniel John | $401,979 | |
| Previous Owner | Meshel Daniel John | $403,703 | |
| Previous Owner | Meshel Daniel John | $402,804 | |
| Previous Owner | Meshel Daniel John | $408,550 | |
| Previous Owner | Beckett Matthew J | $389,700 | |
| Previous Owner | Barnes Scott E | $286,750 | |
| Previous Owner | Dutton Patrick J | $412,500 | |
| Previous Owner | Dutton Patrick J | $63,750 | |
| Previous Owner | Dutton Patrick J | $348,000 | |
| Previous Owner | Admson Virgil | $244,000 | |
| Previous Owner | Felini Nicole M | $169,750 |
Property History
| Date | Event | Price | Change | Sq Ft Price |
|---|---|---|---|---|
| 04/18/2022 04/18/22 | Sold | $520,000 | +1.0% | $376 / Sq Ft |
| 02/15/2022 02/15/22 | Pending | -- | -- | -- |
| 02/10/2022 02/10/22 | For Sale | $515,000 | +19.8% | $372 / Sq Ft |
| 12/06/2017 12/06/17 | Sold | $430,000 | -2.1% | $311 / Sq Ft |
| 11/04/2017 11/04/17 | Pending | -- | -- | -- |
| 09/29/2017 09/29/17 | For Sale | $439,000 | +1.4% | $317 / Sq Ft |
| 07/22/2013 07/22/13 | Sold | $433,000 | +0.9% | $313 / Sq Ft |
| 06/02/2013 06/02/13 | Pending | -- | -- | -- |
| 05/30/2013 05/30/13 | For Sale | $429,000 | -- | $310 / Sq Ft |
Tax History Compared to Growth
Tax History
| Year | Tax Paid | Tax Assessment Tax Assessment Total Assessment is a certain percentage of the fair market value that is determined by local assessors to be the total taxable value of land and additions on the property. | Land | Improvement |
|---|---|---|---|---|
| 2024 | $6,359 | $552,446 | $152,523 | $399,923 |
| 2023 | $5,939 | $535,042 | $152,523 | $382,519 |
| 2022 | $5,823 | $524,550 | $149,532 | $375,018 |
| 2021 | $5,599 | $504,376 | $143,781 | $360,595 |
| 2020 | $4,896 | $446,350 | $127,240 | $319,110 |
| 2019 | $4,670 | $413,286 | $117,814 | $295,472 |
| 2018 | $4,490 | $397,309 | $113,283 | $284,026 |
| 2017 | $4,348 | $384,803 | $109,717 | $275,086 |
| 2016 | $4,129 | $384,803 | $109,717 | $275,086 |
| 2015 | $4,014 | $384,803 | $109,717 | $275,086 |
| 2014 | $4,014 | $384,803 | $109,717 | $275,086 |
Agents Affiliated with this Home
-
Kay Houghton

Seller's Agent in 2022
Kay Houghton
EXP Realty, LLC
(703) 225-5529
21 in this area
451 Total Sales
-
Joe Torres

Buyer's Agent in 2022
Joe Torres
Coldwell Banker (NRT-Southeast-MidAtlantic)
(703) 705-8311
1 in this area
6 Total Sales
-
Ann Wilson

Seller's Agent in 2017
Ann Wilson
Century 21 New Millennium
(703) 328-0532
2 in this area
113 Total Sales
-
Karen Nutt

Buyer's Agent in 2017
Karen Nutt
BHHS PenFed (actual)
(703) 774-5187
1 in this area
58 Total Sales
-
Justin Paulhamus

Seller's Agent in 2013
Justin Paulhamus
4J Real Estate, LLC
(202) 255-5282
1 in this area
156 Total Sales
Map
Source: Bright MLS
MLS Number: VAAX2007660
APN: 003.04-0B-3362
- 4911 29th Rd S
- 2862 S Buchanan St Unit B2
- 4904 29th Rd S Unit A2
- 3101 N Hampton Dr Unit 504
- 3101 N Hampton Dr Unit 912
- 3101 N Hampton Dr Unit 814
- 4906 29th Rd S Unit B1
- 4854 28th St S Unit A
- 4811 29th St S Unit B2
- 4520 King St Unit 609
- 2949 S Columbus St Unit A1
- 3210 S 28th St Unit 202
- 3210 S 28th St Unit 401
- 2922 S Buchanan St Unit C1
- 4551 Strutfield Ln Unit 4132
- 3330 S 28th St Unit 203
- 3330 S 28th St Unit 402
- 4561 Strutfield Ln Unit 3218
- 4561 Strutfield Ln Unit 3403
- 4801 30th St S Unit 2969
- 2908 S Dinwiddie St Unit 3362
- 2908 S Dinwiddie St
- 2906 S Dinwiddie St
- 2907 S Dinwiddie St
- 2900 S Dinwiddie St Unit 3366
- 2905 S Dinwiddie St
- 2905 S Dinwiddie St Unit 3369
- 2903 S Dinwiddie St Unit 3368
- 2903 S Dinwiddie St
- 2909 S Dinwiddie St
- 2822 S Columbus St
- 2914 S Dinwiddie St
- 2914 S Dinwiddie St Unit 3359
- 2916 S Dinwiddie St
- 2916 S Dinwiddie St Unit 3358
- 2820 S Columbus St Unit 3412
- 2820 S Columbus St
- 2901 S Dinwiddie St
- 2912 S Dinwiddie St
- 2910 S Dinwiddie St Unit 3361

