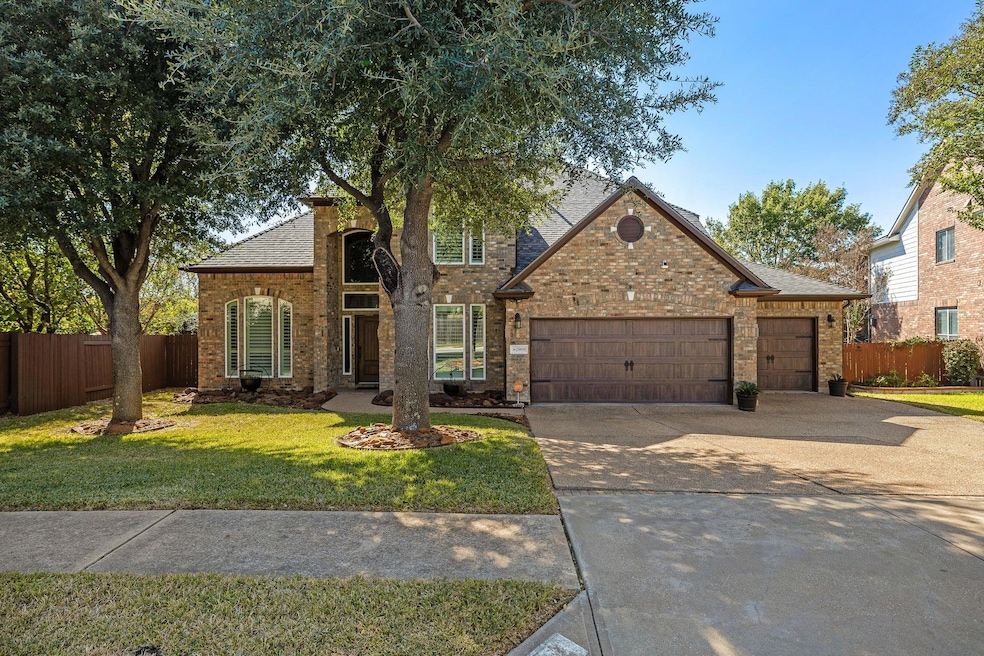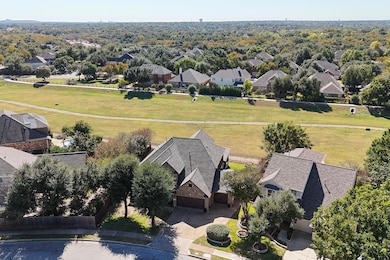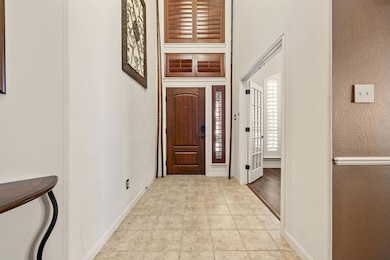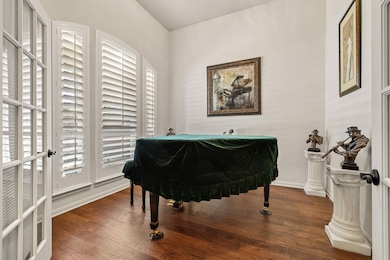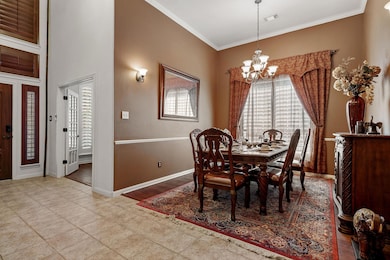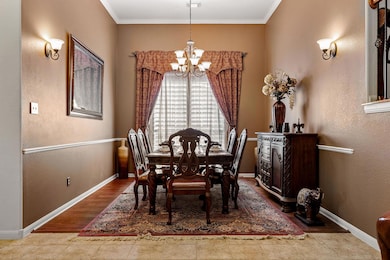2908 Stonecreek Dr Round Rock, TX 78681
Wood Glen NeighborhoodEstimated payment $6,249/month
Highlights
- Popular Property
- Wood Flooring
- Park or Greenbelt View
- Cactus Ranch Elementary School Rated A
- Main Floor Primary Bedroom
- High Ceiling
About This Home
2908 Stone Creek Dr, Round Rock, TX 78681 – Behrens Ranch
Beautifully maintained two-story home in the highly sought-after Behrens Ranch community. This spacious residence offers a thoughtful layout with generous living areas, quality finishes, and a primary bedroom located on the main level for added convenience and privacy. The home also features significant recent improvements, including a new roof and new HVAC system, adding value and peace of mind.
The main floor includes an open kitchen with abundant cabinetry, a large center island, and seamless flow into the dining and living areas. A dedicated study provides flexibility for work or additional living needs. Natural light fills the home, creating a warm and inviting interior throughout.
The main-level primary suite offers a well-appointed ensuite bath and ample closet space. Upstairs, additional secondary bedrooms are complemented by a spacious game room, providing multiple areas for entertainment, relaxation, or hobbies. With five bedrooms and four full baths, the floorplan is designed to support a variety of household arrangements.
Set on a generous lot with mature landscaping, the outdoor space offers room for everyday enjoyment. Located within the acclaimed Round Rock ISD, the property provides convenient access to parks, community amenities, shopping, dining, and major roadways.
Behrens Ranch is known for its established charm, neighborhood amenities, and ideal location, making this an exceptional opportunity in one of Round Rock’s most desirable communities.
Listing Agent
Soldiers Of Real Estate Brokerage Phone: (254) 618-5140 License #0477241 Listed on: 11/15/2025
Home Details
Home Type
- Single Family
Est. Annual Taxes
- $13,708
Year Built
- Built in 2005
Lot Details
- 9,492 Sq Ft Lot
- North Facing Home
- Wrought Iron Fence
- Privacy Fence
- Back Yard Fenced
HOA Fees
- $50 Monthly HOA Fees
Parking
- 3 Car Attached Garage
Home Design
- Brick Exterior Construction
- Slab Foundation
- Shingle Roof
Interior Spaces
- 3,608 Sq Ft Home
- 2-Story Property
- High Ceiling
- Ceiling Fan
- Living Room with Fireplace
- Park or Greenbelt Views
Kitchen
- Built-In Oven
- Gas Cooktop
- Dishwasher
- Kitchen Island
- Granite Countertops
- Disposal
Flooring
- Wood
- Tile
Bedrooms and Bathrooms
- 5 Bedrooms | 1 Primary Bedroom on Main
- Walk-In Closet
- 4 Full Bathrooms
- Soaking Tub
Outdoor Features
- Covered Patio or Porch
- Rain Gutters
Schools
- Cactus Ranch Elementary School
- Walsh Middle School
- Round Rock High School
Utilities
- Central Heating and Cooling System
- Above Ground Utilities
Community Details
- Homestead Association
- Behrens Ranch Ph B Sec 02 Subdivision
Listing and Financial Details
- Assessor Parcel Number 163385000C0045
- Tax Block C
Map
Home Values in the Area
Average Home Value in this Area
Tax History
| Year | Tax Paid | Tax Assessment Tax Assessment Total Assessment is a certain percentage of the fair market value that is determined by local assessors to be the total taxable value of land and additions on the property. | Land | Improvement |
|---|---|---|---|---|
| 2025 | $11,218 | $773,845 | -- | -- |
| 2024 | $11,218 | $703,495 | -- | -- |
| 2023 | $11,218 | $639,541 | $0 | $0 |
| 2022 | $11,026 | $581,401 | $0 | $0 |
| 2021 | $11,864 | $528,546 | $92,000 | $497,919 |
| 2020 | $10,847 | $480,496 | $81,820 | $398,676 |
| 2019 | $10,568 | $457,765 | $76,077 | $381,688 |
| 2018 | $0 | $443,991 | $76,077 | $367,914 |
| 2017 | $10,095 | $428,524 | $71,100 | $357,424 |
| 2016 | $9,516 | $403,923 | $71,100 | $332,823 |
| 2015 | $112 | $391,868 | $57,000 | $345,357 |
| 2014 | $112 | $356,244 | $0 | $0 |
Property History
| Date | Event | Price | List to Sale | Price per Sq Ft |
|---|---|---|---|---|
| 11/15/2025 11/15/25 | For Sale | $959,400 | -- | $266 / Sq Ft |
Purchase History
| Date | Type | Sale Price | Title Company |
|---|---|---|---|
| Vendors Lien | -- | Capital Title | |
| Vendors Lien | -- | Austin Title Company | |
| Vendors Lien | -- | None Available | |
| Special Warranty Deed | -- | None Available |
Mortgage History
| Date | Status | Loan Amount | Loan Type |
|---|---|---|---|
| Open | $325,000 | VA | |
| Previous Owner | $240,000 | Purchase Money Mortgage | |
| Previous Owner | $239,936 | New Conventional |
Source: Unlock MLS (Austin Board of REALTORS®)
MLS Number: 1060577
APN: R414162
- 2722 Cedar Springs Place
- 2708 Cedar Springs Place
- 3103 Pecan Crest Cove
- 2335 Masonwood Way
- 3301 Arrowhead Cir
- 3103 Fox Hollow St
- 3333 Goldenoak Cir
- 3003 Covington Place
- 3404 Sophora Ct
- 3583 Alexandrite Way
- 3409 Aquamarine Dr
- 122 Alondra Way
- 2203 Court Del Rey
- Clear Creek 1782 Plan at Clear Creek - 40' Patios
- Clear Creek 2595 Plan at Clear Creek - 40' Patios
- 2605 Sam Bass Rd Unit 65
- 2605 Sam Bass Rd Unit 111
- 2605 Sam Bass Rd
- Clear Creek 1320 Plan at Clear Creek - 40' Patios
- Clear Creek 1533 Plan at Clear Creek - 40' Patios
- 2434 Arbor Dr
- 2617 Salorn Way
- 2529 Mirasol Loop
- 3324 Ranch Park Trail
- 2605 Sam Bass Rd Unit 42
- 2605 Sam Bass Rd Unit 25
- 1712 Creek Bend Cir
- 1801 Brokenshoe Cove
- 9001 Sunburst Terrace
- 3652 Aquamarine Dr
- 1416 Reprise Bend
- 1518 White Oak Loop
- 1747 Horseshoe Cir
- 1802 White Oak Cove
- 2311 Whitlow Cove
- 1741 Horseshoe Cir Unit ID1344217P
- 1708-1710-1710 Horseshoe Cir Unit ID1344216P
- 1708 Horseshoe Cir Unit 1710
- 1813 White Oak Loop
- 4106 Pasada Ln
