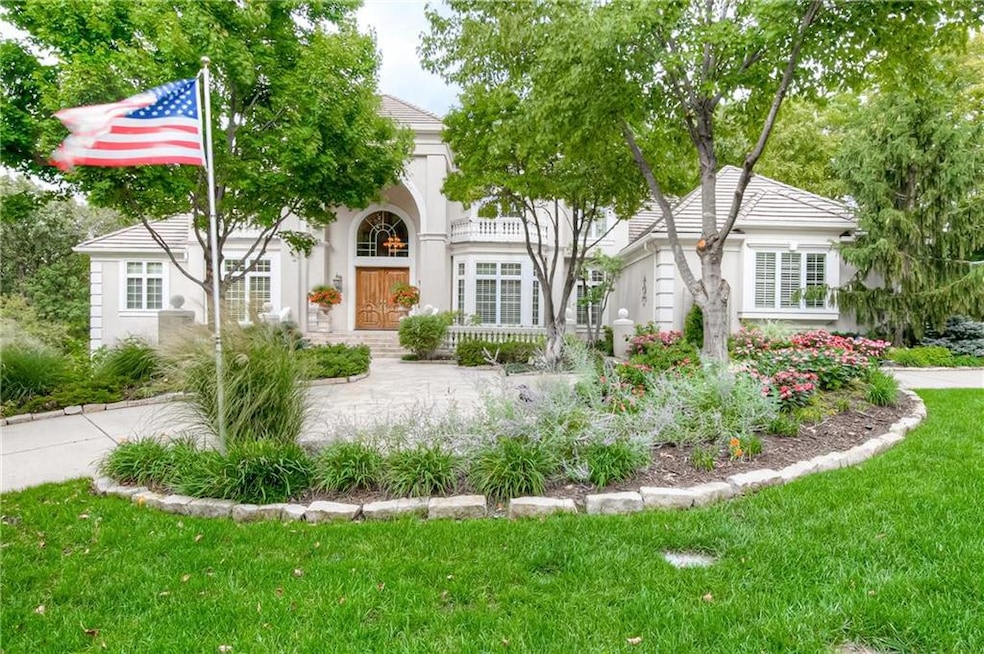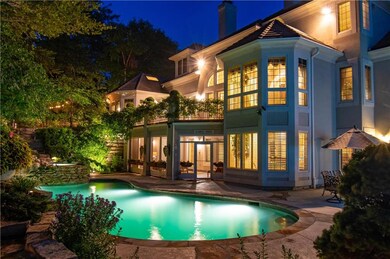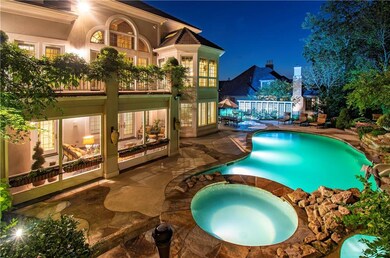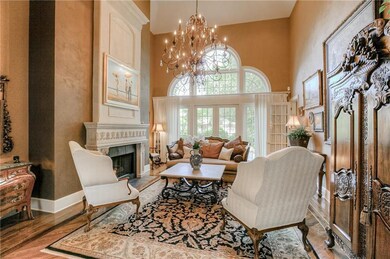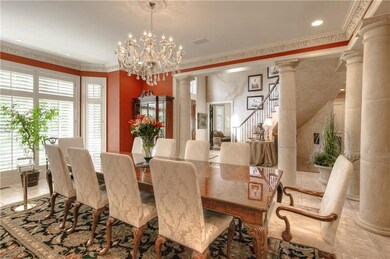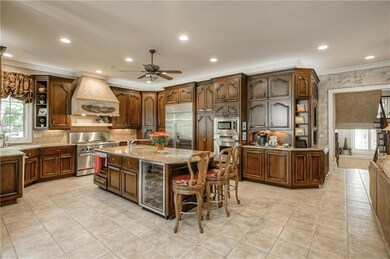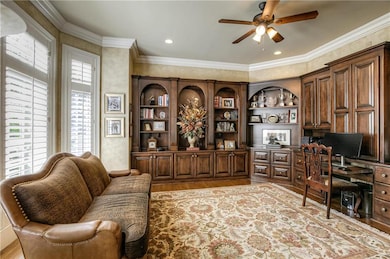
2908 W 113th St Leawood, KS 66211
Estimated Value: $2,310,000 - $2,365,000
Highlights
- In Ground Pool
- Great Room with Fireplace
- Traditional Architecture
- Leawood Elementary School Rated A
- Vaulted Ceiling
- Main Floor Primary Bedroom
About This Home
As of April 2020First time on the market!Orig owner's Estate home!Walls of Windows & Custom Features Galore!Entertainers Oasis w/English gardens/Gunite pool/Hotub/Grotto/Waterfalls/Fire/Flower Pit+Large Screened-In Porch,4 fireplaces,Fabulous Master suite w/sitting rm.Lots of Guest Spaces+Fabulous Hearth &Huge Main floor Office-Up & Lower Great Rms each w/Full Chef & Catering kitchens,10-25'ceilings,Walk-Out Finished Bsmnt w/media/workout/games/Wet Bar rms,6th bdrm-Lots of built-ins+Bsmnt & attic storages,Shows pride in ownership! Private Backyard is an amazing space to Entertain & Spend many days/evenings enjoying the Unbelievable Private Salt Water Pool Area-Built-in slide,Spa,Waterfalls,3 Patios,Large Screened-in Porch-The Second Catering Kitchen is quietly tucked behind the bar-Perfect for parties-So many details & extras
Last Agent to Sell the Property
RE/MAX State Line License #SP00050933 Listed on: 09/25/2019

Co-Listed By
Clay Wells
RE/MAX State Line License #SP00237836
Home Details
Home Type
- Single Family
Est. Annual Taxes
- $17,508
Year Built
- Built in 1997
Lot Details
- 0.58 Acre Lot
- Cul-De-Sac
- Privacy Fence
- Sprinkler System
HOA Fees
- $202 Monthly HOA Fees
Parking
- 3 Car Attached Garage
- Side Facing Garage
- Garage Door Opener
Home Design
- Traditional Architecture
- Stucco
Interior Spaces
- Wet Bar: Built-in Features, Ceramic Tiles, Plantation Shutters, Fireplace, Wet Bar, All Carpet, Hardwood, Granite Counters, Kitchen Island, Pantry, Indirect Lighting, Cathedral/Vaulted Ceiling
- Built-In Features: Built-in Features, Ceramic Tiles, Plantation Shutters, Fireplace, Wet Bar, All Carpet, Hardwood, Granite Counters, Kitchen Island, Pantry, Indirect Lighting, Cathedral/Vaulted Ceiling
- Vaulted Ceiling
- Ceiling Fan: Built-in Features, Ceramic Tiles, Plantation Shutters, Fireplace, Wet Bar, All Carpet, Hardwood, Granite Counters, Kitchen Island, Pantry, Indirect Lighting, Cathedral/Vaulted Ceiling
- Skylights
- Shades
- Plantation Shutters
- Drapes & Rods
- Mud Room
- Great Room with Fireplace
- 4 Fireplaces
- Family Room Downstairs
- Sitting Room
- Formal Dining Room
- Den
- Recreation Room with Fireplace
- Screened Porch
- Home Gym
- Dormer Attic
- Laundry on main level
Kitchen
- Eat-In Kitchen
- Double Oven
- Gas Oven or Range
- Recirculated Exhaust Fan
- Dishwasher
- Stainless Steel Appliances
- Kitchen Island
- Granite Countertops
- Laminate Countertops
- Disposal
Flooring
- Wall to Wall Carpet
- Linoleum
- Laminate
- Stone
- Ceramic Tile
- Luxury Vinyl Plank Tile
- Luxury Vinyl Tile
Bedrooms and Bathrooms
- 6 Bedrooms
- Primary Bedroom on Main
- Cedar Closet: Built-in Features, Ceramic Tiles, Plantation Shutters, Fireplace, Wet Bar, All Carpet, Hardwood, Granite Counters, Kitchen Island, Pantry, Indirect Lighting, Cathedral/Vaulted Ceiling
- Walk-In Closet: Built-in Features, Ceramic Tiles, Plantation Shutters, Fireplace, Wet Bar, All Carpet, Hardwood, Granite Counters, Kitchen Island, Pantry, Indirect Lighting, Cathedral/Vaulted Ceiling
- Double Vanity
- Bidet
- Bathtub with Shower
Finished Basement
- Walk-Out Basement
- Basement Fills Entire Space Under The House
- Sump Pump
- Sub-Basement: Sixth Bedroom, Rec Rm- 2nd, Kitchen- 2nd
Pool
- In Ground Pool
- Spa
Outdoor Features
- Fire Pit
Schools
- Leawood Elementary School
- Blue Valley North High School
Utilities
- Central Air
- Heating System Uses Natural Gas
Community Details
- Association fees include curbside recycling, trash pick up
- Hallbrook Subdivision
Listing and Financial Details
- Assessor Parcel Number HP19170001-0009
Ownership History
Purchase Details
Purchase Details
Home Financials for this Owner
Home Financials are based on the most recent Mortgage that was taken out on this home.Purchase Details
Home Financials for this Owner
Home Financials are based on the most recent Mortgage that was taken out on this home.Similar Homes in the area
Home Values in the Area
Average Home Value in this Area
Purchase History
| Date | Buyer | Sale Price | Title Company |
|---|---|---|---|
| Jarvis Terrance C | -- | None Available | |
| Jarvis Diane D | -- | Security Land Title Company | |
| Jarvis Terrance C | -- | Security Land Title Company | |
| Jarvis Diane D | -- | Security Land Title Company | |
| Jarvis Terrance C | -- | Security Land Title Company |
Mortgage History
| Date | Status | Borrower | Loan Amount |
|---|---|---|---|
| Closed | Jarvis Terrance C | $495,000 | |
| Closed | Jarvis Terrance C | $50,000 | |
| Closed | Jarvis Terrance C | $400,000 | |
| Closed | Jarvis Terrance C | $320,000 | |
| Closed | Jarvis Terrance C | $300,000 |
Property History
| Date | Event | Price | Change | Sq Ft Price |
|---|---|---|---|---|
| 04/21/2020 04/21/20 | Sold | -- | -- | -- |
| 03/04/2020 03/04/20 | Pending | -- | -- | -- |
| 09/25/2019 09/25/19 | Price Changed | $1,989,000 | +0.5% | $206 / Sq Ft |
| 09/25/2019 09/25/19 | For Sale | $1,979,000 | -- | $205 / Sq Ft |
Tax History Compared to Growth
Tax History
| Year | Tax Paid | Tax Assessment Tax Assessment Total Assessment is a certain percentage of the fair market value that is determined by local assessors to be the total taxable value of land and additions on the property. | Land | Improvement |
|---|---|---|---|---|
| 2024 | $23,624 | $209,265 | $31,641 | $177,624 |
| 2023 | $23,362 | $205,401 | $31,641 | $173,760 |
| 2022 | $23,000 | $197,938 | $31,641 | $166,297 |
| 2021 | $22,997 | $189,751 | $28,762 | $160,989 |
| 2020 | $20,234 | $163,623 | $28,762 | $134,861 |
| 2019 | $18,688 | $148,454 | $28,762 | $119,692 |
| 2018 | $17,508 | $136,609 | $28,762 | $107,847 |
| 2017 | $18,103 | $138,875 | $28,762 | $110,113 |
| 2016 | $18,788 | $144,268 | $25,001 | $119,267 |
| 2015 | $19,513 | $147,994 | $25,013 | $122,981 |
| 2013 | -- | $153,077 | $25,013 | $128,064 |
Agents Affiliated with this Home
-
Heather Broderick

Seller's Agent in 2020
Heather Broderick
RE/MAX State Line
(913) 980-6300
40 in this area
118 Total Sales
-

Seller Co-Listing Agent in 2020
Clay Wells
RE/MAX State Line
(913) 649-3100
-
Lori Inman
L
Buyer's Agent in 2020
Lori Inman
Compass Realty Group
(816) 719-2010
12 in this area
36 Total Sales
Map
Source: Heartland MLS
MLS Number: 2190506
APN: HP19170001-0009
- 11305 Canterbury Ct
- 11405 Manor Rd
- 11700 Canterbury Ct
- 11349 Buena Vista St
- 11712 Brookwood Ave
- 2100 W 115th St
- 11101 Delmar Ct
- 2135 W 116th St
- 4300 W 112th Terrace
- 11420 Cambridge Rd
- 11416 Cambridge Rd
- 4300 W 112th St
- 4311 W 112th Terrace
- 11508 Cambridge Rd
- 11405 Cambridge Rd
- 11409 Cambridge Rd
- 11501 Cambridge Rd
- 11317 El Monte St
- 11417 Cambridge Rd
- 11509 Cambridge Rd
- 2908 W 113th St
- 2904 W 113th St
- 2912 W 113th St
- 2909 W 112th St
- 2913 W 113th St
- 2916 W 113th St
- 11204 Brookwood Ave
- 11208 Brookwood Ave
- 2905 W 113th St
- 11200 Brookwood Ave
- 2904 W 112th St
- 2920 W 113 St
- 2917 W 113th St
- 11300 Brookwood Ave
- 2920 W 113th St
- 11132 Brookwood Ave
- 11408 Canterbury Cir
- 11404 Canterbury Cir
- 2908 W 112th St
- 2917 W 112th St
