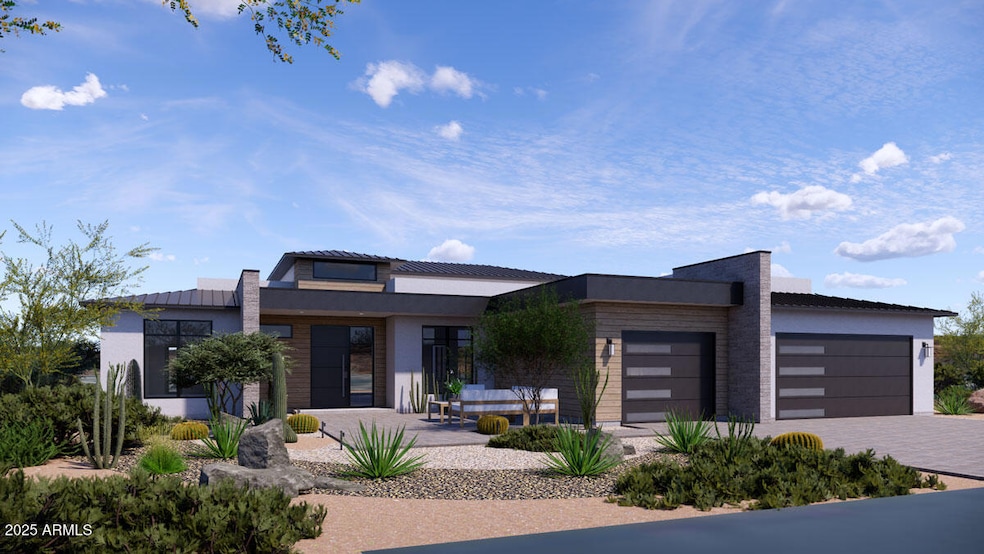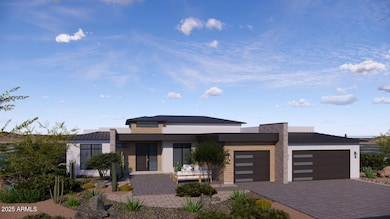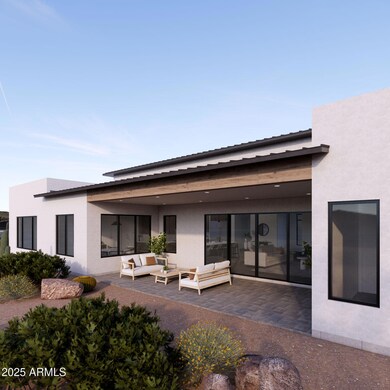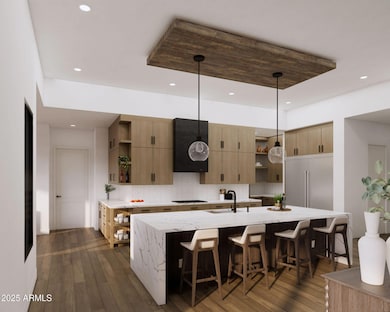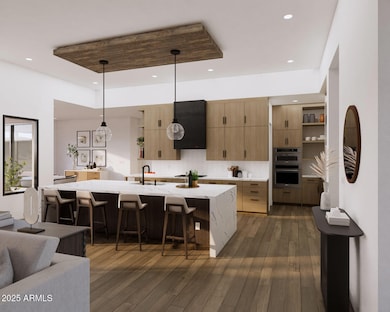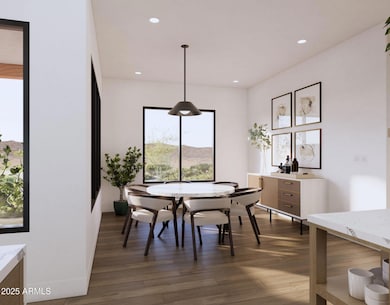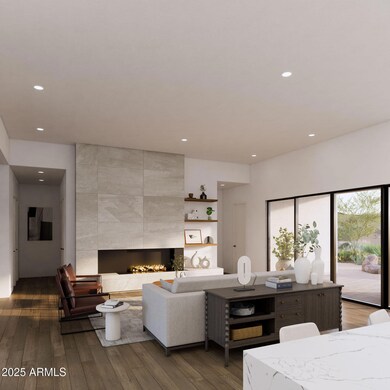29085 N 141st St Scottsdale, AZ 85262
Estimated payment $6,792/month
Highlights
- Horses Allowed On Property
- RV Access or Parking
- Contemporary Architecture
- Sonoran Trails Middle School Rated A-
- Mountain View
- Freestanding Bathtub
About This Home
Beautiful brand new spec home with custom finishes, mountain views and a private, peaceful setting. (Additional models and properties available in the area and more coming soon!) This particular home blends modern and traditional styles with a wide open floor plan. The great room flows into the kitchen, perfect for relaxing or hosting. Kitchen features stainless steel appliances, custom wood cabinets, wall-mount oven and microwave. Enjoy a cozy fireplace, stacking doors to the patio, and a big backyard. The master suite has a freestanding tub, walk-in shower, dual vanities, and two large walk-in closets. This property offers all the amenities you've been looking for! Estimated completion is Early 2026.
Home Details
Home Type
- Single Family
Est. Annual Taxes
- $387
Year Built
- Built in 2025 | Under Construction
Lot Details
- 1.61 Acre Lot
- Desert faces the back of the property
- East or West Exposure
- Corner Lot
Parking
- 3 Car Direct Access Garage
- Garage ceiling height seven feet or more
- Garage Door Opener
- RV Access or Parking
Home Design
- Contemporary Architecture
- Wood Frame Construction
- Tile Roof
- Foam Roof
Interior Spaces
- 3,048 Sq Ft Home
- 1-Story Property
- Ceiling Fan
- Double Pane Windows
- Family Room with Fireplace
- Tile Flooring
- Mountain Views
Kitchen
- Eat-In Kitchen
- Breakfast Bar
- Gas Cooktop
- Built-In Microwave
Bedrooms and Bathrooms
- 4 Bedrooms
- Primary Bathroom is a Full Bathroom
- 3.5 Bathrooms
- Dual Vanity Sinks in Primary Bathroom
- Freestanding Bathtub
- Bathtub With Separate Shower Stall
Schools
- Desert Sun Academy Elementary School
- Sonoran Trails Middle School
- Cactus Shadows High School
Utilities
- Central Air
- Heating Available
- Shared Well
- High Speed Internet
Additional Features
- No Interior Steps
- Covered Patio or Porch
- Horses Allowed On Property
Community Details
- No Home Owners Association
- Association fees include no fees
- Built by Morning Vista Homes
- Rio Verde Foothills Subdivision
Listing and Financial Details
- Assessor Parcel Number 219-39-990
Map
Home Values in the Area
Average Home Value in this Area
Property History
| Date | Event | Price | List to Sale | Price per Sq Ft |
|---|---|---|---|---|
| 11/19/2025 11/19/25 | For Sale | $1,280,000 | -- | $420 / Sq Ft |
Source: Arizona Regional Multiple Listing Service (ARMLS)
MLS Number: 6949326
- 28516 N 141st St
- 29717 N 141st Place
- 29616 N 140th St
- 28206 N 141st St
- 28217 N 139th St
- 29707 N 138th Place
- 29318 N 146th St
- 16737 E Madre Del Oro Dr
- 14335 E Desert Vista Trail
- 29202 N 146th St
- 29423 N 145th Place
- 29122 N 146th St
- 28403 N 144th St
- 14541 E Gamble Ln
- 14521 E Desert Vista Trail
- 14600 E Dale Ln
- 14122 E Windstone Ct Unit 28
- 146XX E Peak View Rd
- 14014 E Windstone Ct Unit 25
- 14021 E Milton Ct
- 14214 E Gamble Ln
- 14537 E Windstone Trail
- 27115 N 137th St
- 15320 E Skinner Dr
- 26646 N 148th St
- 15325 E Windstone Trail
- 28309 N 156th Way
- 29317 N 164th St
- 13255 E Juan Tabo Rd
- 13020 E De la o Rd
- 27961 N 114th Way
- 11362 E Dale Ln
- 11299 E Greythorn Dr
- 11239 E Southwind Ln
- 26565 N 115th St
- 26362 N 115th St
- 11123 E Monument Dr
- 11160 E Greythorn Dr
- 13811 E Cavalry Dr
- 24808 N 118th Place Unit ID1255431P
