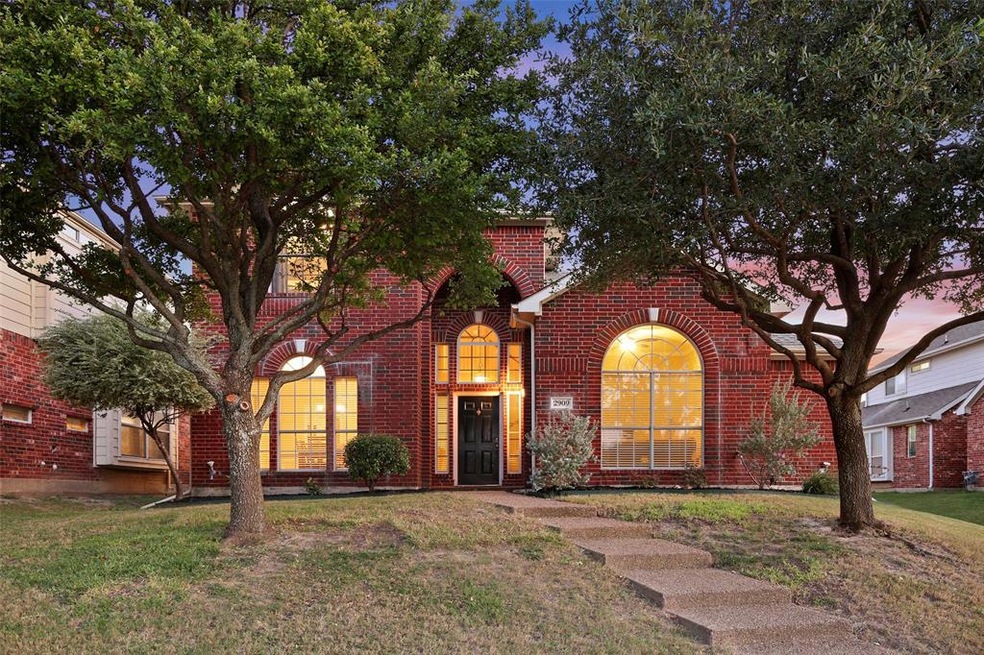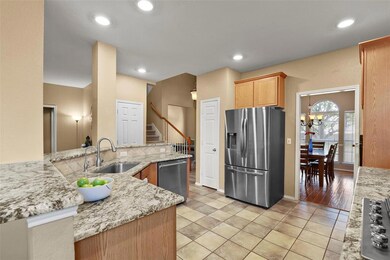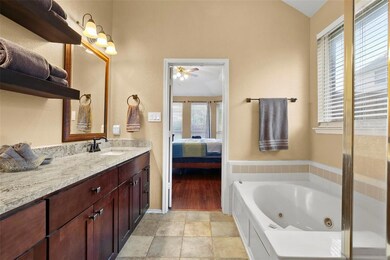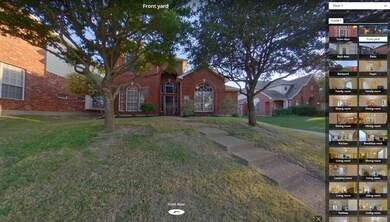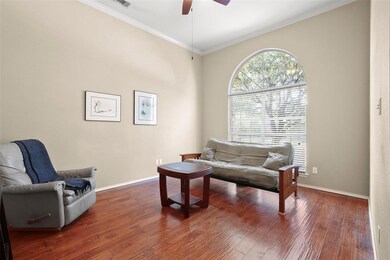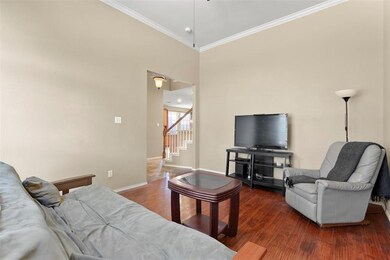
2909 Aspen Dr McKinney, TX 75070
Eldorado NeighborhoodHighlights
- Solar Power System
- Vaulted Ceiling
- Wood Flooring
- Faubion Middle School Rated A-
- Traditional Architecture
- Community Pool
About This Home
As of May 2024TASTEFULLY DESIGNED 2-STORY IN THE HEART OF MCKINNEY! You will feel right at home in this open-concept floorplan featuring wood flooring, recent carpet & towering ceilings. The chef in your family will love the remodeled kitchen boasting granite counters, KitchenAid stainless steel appliances, a 5 burner gas cooktop & breakfast bar that opens to the family room graced with a cozy fireplace. Unwind in the updated owner's suite offering a dual sink granite vanity, bay window sitting area & huge walk-in closet with built-ins, or make great use of the private backyard with a patio & re-stained fence. Recent roof with ridge vents & 16 SEER AC unit. Great location near McNeil Elementary with easy access to 121 & 75.
Last Agent to Sell the Property
Berkshire HathawayHS PenFed TX License #0484034 Listed on: 09/28/2020

Home Details
Home Type
- Single Family
Est. Annual Taxes
- $7,528
Year Built
- Built in 2000
Lot Details
- 6,970 Sq Ft Lot
- Wood Fence
- Landscaped
HOA Fees
- $42 Monthly HOA Fees
Parking
- 2-Car Garage with one garage door
- Rear-Facing Garage
- Garage Door Opener
Home Design
- Traditional Architecture
- Brick Exterior Construction
- Slab Foundation
- Composition Roof
Interior Spaces
- 2,457 Sq Ft Home
- 2-Story Property
- Vaulted Ceiling
- Ceiling Fan
- Gas Log Fireplace
- Window Treatments
- Bay Window
Kitchen
- Electric Oven
- Plumbed For Gas In Kitchen
- Gas Cooktop
- Microwave
- Plumbed For Ice Maker
- Dishwasher
- Disposal
Flooring
- Wood
- Carpet
- Ceramic Tile
Bedrooms and Bathrooms
- 4 Bedrooms
Laundry
- Full Size Washer or Dryer
- Washer Hookup
Home Security
- Burglar Security System
- Fire and Smoke Detector
Eco-Friendly Details
- Energy-Efficient Appliances
- Energy-Efficient HVAC
- Energy-Efficient Thermostat
- Solar Power System
Outdoor Features
- Patio
- Rain Gutters
Schools
- Mcneil Elementary School
- Faubion Middle School
- Mckinney High School
Utilities
- Forced Air Zoned Heating and Cooling System
- Vented Exhaust Fan
- Heating System Uses Natural Gas
- Gas Water Heater
- High Speed Internet
- Cable TV Available
Listing and Financial Details
- Legal Lot and Block 2 / B
- Assessor Parcel Number R339300B00201
- $6,441 per year unexempt tax
Community Details
Overview
- Association fees include full use of facilities, maintenance structure, management fees
- Eldorado Pointe Community Ass. HOA, Phone Number (214) 494-6002
- Eldorado Pointe Ph 1 Subdivision
- Mandatory home owners association
Recreation
- Community Pool
Ownership History
Purchase Details
Home Financials for this Owner
Home Financials are based on the most recent Mortgage that was taken out on this home.Purchase Details
Home Financials for this Owner
Home Financials are based on the most recent Mortgage that was taken out on this home.Purchase Details
Home Financials for this Owner
Home Financials are based on the most recent Mortgage that was taken out on this home.Purchase Details
Home Financials for this Owner
Home Financials are based on the most recent Mortgage that was taken out on this home.Purchase Details
Home Financials for this Owner
Home Financials are based on the most recent Mortgage that was taken out on this home.Purchase Details
Home Financials for this Owner
Home Financials are based on the most recent Mortgage that was taken out on this home.Purchase Details
Home Financials for this Owner
Home Financials are based on the most recent Mortgage that was taken out on this home.Purchase Details
Home Financials for this Owner
Home Financials are based on the most recent Mortgage that was taken out on this home.Similar Homes in McKinney, TX
Home Values in the Area
Average Home Value in this Area
Purchase History
| Date | Type | Sale Price | Title Company |
|---|---|---|---|
| Deed | -- | None Listed On Document | |
| Vendors Lien | -- | Superior Abstract | |
| Vendors Lien | -- | Attorney | |
| Warranty Deed | -- | Hxf-Fatco | |
| Vendors Lien | -- | Hexter Fair Title Company | |
| Vendors Lien | -- | -- | |
| Vendors Lien | -- | Rtt | |
| Vendors Lien | -- | -- |
Mortgage History
| Date | Status | Loan Amount | Loan Type |
|---|---|---|---|
| Open | $399,200 | New Conventional | |
| Previous Owner | $387,200 | New Conventional | |
| Previous Owner | $281,250 | New Conventional | |
| Previous Owner | $10,000 | Credit Line Revolving | |
| Previous Owner | $218,777 | New Conventional | |
| Previous Owner | $156,000 | New Conventional | |
| Previous Owner | $126,400 | Purchase Money Mortgage | |
| Previous Owner | $134,900 | No Value Available | |
| Previous Owner | $128,000 | No Value Available | |
| Previous Owner | $131,200 | Purchase Money Mortgage | |
| Previous Owner | $150,265 | VA | |
| Previous Owner | $25,000 | No Value Available |
Property History
| Date | Event | Price | Change | Sq Ft Price |
|---|---|---|---|---|
| 05/24/2024 05/24/24 | Sold | -- | -- | -- |
| 05/06/2024 05/06/24 | Pending | -- | -- | -- |
| 05/02/2024 05/02/24 | For Sale | $499,000 | +56.0% | $203 / Sq Ft |
| 12/09/2020 12/09/20 | Sold | -- | -- | -- |
| 11/08/2020 11/08/20 | Pending | -- | -- | -- |
| 10/22/2020 10/22/20 | Price Changed | $319,900 | -4.5% | $130 / Sq Ft |
| 09/28/2020 09/28/20 | For Sale | $335,000 | -- | $136 / Sq Ft |
Tax History Compared to Growth
Tax History
| Year | Tax Paid | Tax Assessment Tax Assessment Total Assessment is a certain percentage of the fair market value that is determined by local assessors to be the total taxable value of land and additions on the property. | Land | Improvement |
|---|---|---|---|---|
| 2023 | $7,528 | $441,229 | $95,000 | $346,229 |
| 2022 | $8,025 | $400,443 | $90,000 | $310,443 |
| 2021 | $6,307 | $296,991 | $65,000 | $231,991 |
| 2020 | $6,727 | $297,626 | $65,000 | $232,626 |
| 2019 | $6,775 | $285,000 | $60,000 | $225,000 |
| 2018 | $6,769 | $278,293 | $60,000 | $218,293 |
| 2017 | $6,504 | $270,702 | $60,000 | $210,702 |
| 2016 | $6,035 | $243,101 | $50,000 | $193,101 |
| 2015 | $4,642 | $211,655 | $40,000 | $171,655 |
| 2014 | $4,642 | $191,247 | $0 | $0 |
Agents Affiliated with this Home
-
Linda Awad
L
Seller's Agent in 2024
Linda Awad
Compass RE Texas, LLC
(708) 691-9875
2 in this area
135 Total Sales
-
Iman Butler
I
Buyer's Agent in 2024
Iman Butler
The Vibe Brokerage, LLC
(205) 296-7021
1 in this area
9 Total Sales
-
Russell Rhodes

Seller's Agent in 2020
Russell Rhodes
Berkshire HathawayHS PenFed TX
(972) 349-5557
3 in this area
2,203 Total Sales
-
Robbin Smith

Buyer's Agent in 2020
Robbin Smith
Keller Williams Realty DPR
(214) 497-7475
1 in this area
32 Total Sales
Map
Source: North Texas Real Estate Information Systems (NTREIS)
MLS Number: 14442622
APN: R-3393-00B-0020-1
- 2704 Aspen Dr
- 2920 Brittany Ln
- 3401 Denver Dr
- 3305 Felicia Ct
- 3705 Mcclintick Rd
- 2401 Vail Dr
- 3005 Hartford Ct
- 2714 Bordeaux Dr
- 3300 Madeleine
- 3211 Ruidoso Ln
- 2619 Jacques Ln
- 4309 Sarasota Ln
- 2617 Jacques Ln
- 4315 Sarasota Ln
- 4401 Seville Ln
- 4421 Santa fe Ln
- 2700 Rochelle Dr
- 4401 Shadywood
- 4419 San Mateo Ln
- 2614 Tourette Ct
