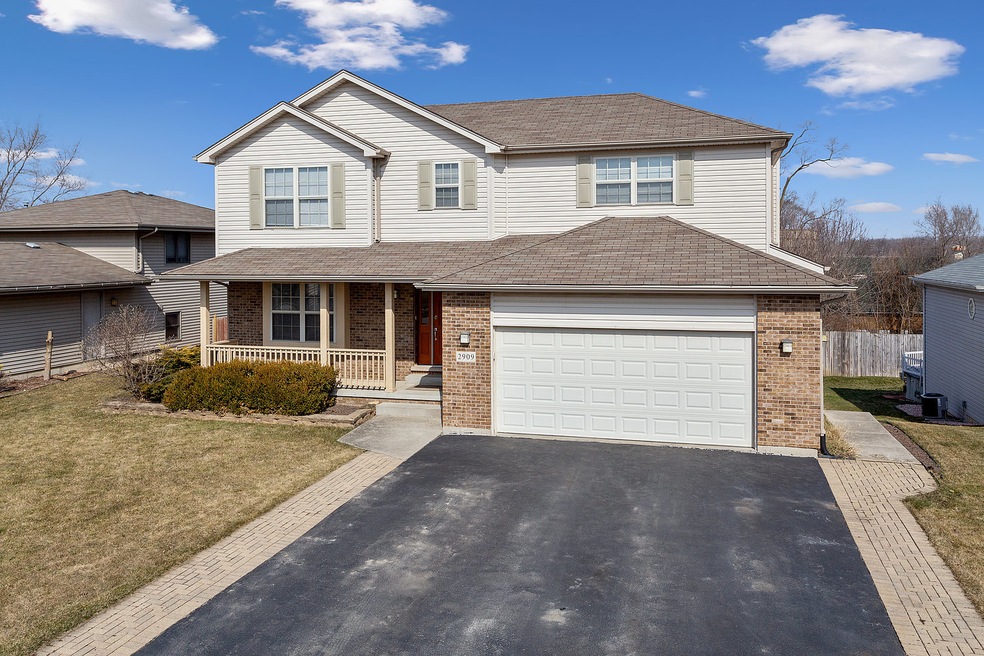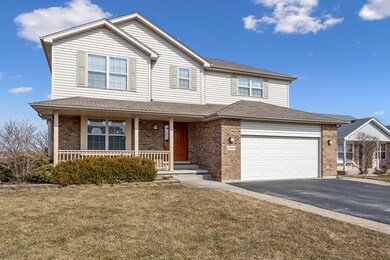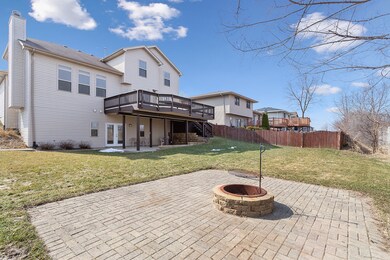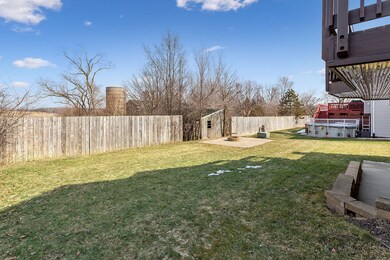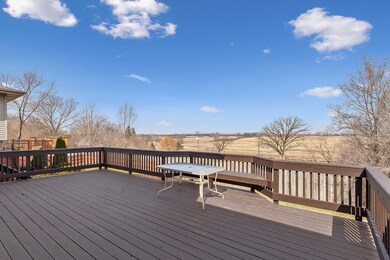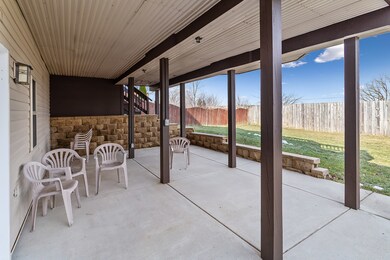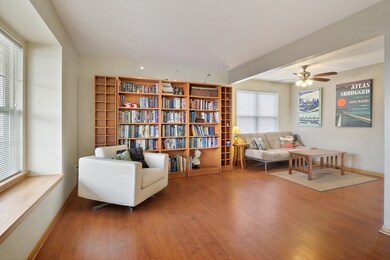
2909 Carol Dr Joliet, IL 60432
Estimated Value: $339,000 - $473,000
Highlights
- Recreation Room
- Wood Flooring
- Stainless Steel Appliances
- Vaulted Ceiling
- Whirlpool Bathtub
- Attached Garage
About This Home
As of April 2021Come check out this meticulously maintained, MOVE-IN ready 4 Bed 3.5 Bath home located in New Lenox Township! Great location located near the neighborhood park, I-355 & I-80, shopping/ restaurants and walking trails! This ONE owner home was built with many upgrades which include 20KW Generac Generator, 9' Basement ceilings, 2.5 car garage, the basement cherrywood bar is plumbed for water and electricity, whole home water filtration system, NEW 50 Gallon Water heater (2021), Patio has a rain gutter system so no getting wet on the lower level patio which has dual ceiling fans, deck is great for entertaining guest w/no rear neighbors, and the list goes on...
Last Agent to Sell the Property
Real Broker LLC License #475175881 Listed on: 03/10/2021

Home Details
Home Type
- Single Family
Est. Annual Taxes
- $9,093
Year Built
- 2005
Lot Details
- 8,276
Parking
- Attached Garage
- Garage ceiling height seven feet or more
- Garage Transmitter
- Garage Door Opener
- Driveway
- Garage Is Owned
Home Design
- Asphalt Shingled Roof
- Vinyl Siding
Interior Spaces
- Wet Bar
- Vaulted Ceiling
- Recreation Room
- Wood Flooring
- Finished Basement
- Finished Basement Bathroom
Kitchen
- Oven or Range
- Microwave
- Dishwasher
- Stainless Steel Appliances
- Disposal
Bedrooms and Bathrooms
- Walk-In Closet
- Primary Bathroom is a Full Bathroom
- Whirlpool Bathtub
Laundry
- Dryer
- Washer
Utilities
- Central Air
- Baseboard Heating
- Heating System Uses Gas
- Water Purifier is Owned
- Water Softener is Owned
Ownership History
Purchase Details
Home Financials for this Owner
Home Financials are based on the most recent Mortgage that was taken out on this home.Purchase Details
Home Financials for this Owner
Home Financials are based on the most recent Mortgage that was taken out on this home.Similar Homes in the area
Home Values in the Area
Average Home Value in this Area
Purchase History
| Date | Buyer | Sale Price | Title Company |
|---|---|---|---|
| Marrotta Joseph R | $353,500 | Antic | |
| Holewinski Thomas J | $230,000 | Chicago Title Insurance Co |
Mortgage History
| Date | Status | Borrower | Loan Amount |
|---|---|---|---|
| Open | Marrotta Joseph R | $11,518 | |
| Open | Marrotta Joseph R | $85,375 | |
| Open | Marrotta Joseph R | $341,500 | |
| Previous Owner | Holewinski Thomas J | $250,880 | |
| Previous Owner | Holewinski Thomas J | $76,500 | |
| Previous Owner | Holewinski Thomas J | $178,227 | |
| Closed | Holewinski Thomas J | $47,527 |
Property History
| Date | Event | Price | Change | Sq Ft Price |
|---|---|---|---|---|
| 04/20/2021 04/20/21 | Sold | $353,500 | +5.6% | $96 / Sq Ft |
| 03/13/2021 03/13/21 | Pending | -- | -- | -- |
| 03/10/2021 03/10/21 | For Sale | $334,900 | -- | $91 / Sq Ft |
Tax History Compared to Growth
Tax History
| Year | Tax Paid | Tax Assessment Tax Assessment Total Assessment is a certain percentage of the fair market value that is determined by local assessors to be the total taxable value of land and additions on the property. | Land | Improvement |
|---|---|---|---|---|
| 2023 | $9,093 | $103,513 | $23,792 | $79,721 |
| 2022 | $8,194 | $95,360 | $21,918 | $73,442 |
| 2021 | $7,301 | $89,683 | $20,613 | $69,070 |
| 2020 | $7,060 | $86,484 | $19,878 | $66,606 |
| 2019 | $6,881 | $83,803 | $19,262 | $64,541 |
| 2018 | $6,731 | $80,915 | $18,598 | $62,317 |
| 2017 | $7,050 | $78,588 | $18,063 | $60,525 |
| 2016 | $6,486 | $76,485 | $17,580 | $58,905 |
| 2015 | $6,224 | $74,078 | $17,027 | $57,051 |
| 2014 | $6,224 | $73,164 | $16,817 | $56,347 |
| 2013 | $6,224 | $74,151 | $17,044 | $57,107 |
Agents Affiliated with this Home
-
Michael Bempah

Seller's Agent in 2021
Michael Bempah
Real Broker LLC
(630) 863-3139
5 in this area
293 Total Sales
-
Kelly Rosales

Buyer's Agent in 2021
Kelly Rosales
Coldwell Banker Realty
(312) 788-0325
1 in this area
52 Total Sales
Map
Source: Midwest Real Estate Data (MRED)
MLS Number: MRD11016445
APN: 15-08-06-405-032
- 1108 Weston Way
- 900 Blandford Ave
- 2804 Misty Brook Ln
- 13901 W Maple Rd
- 14119 W Maple Rd
- 1105 Somerset Acres
- 2549 Golf Rd
- 2702 Hoberg Dr
- 1064 Colonial Dr
- 16440 W Cottonwood Dr
- 16446 W Cottonwood Dr
- 2416 Rockwood Dr
- 2412 Fleetwood Dr
- 15949 Prairie View Ct Unit T5
- 15959 Prairie View Ct Unit T6
- 0 Silver Cross Blvd
- 17738 Willard Ln Unit 2
- 1999 Silver Cross Blvd
- 17828 S Mitchell Ln
- 44 Crestwood Dr
