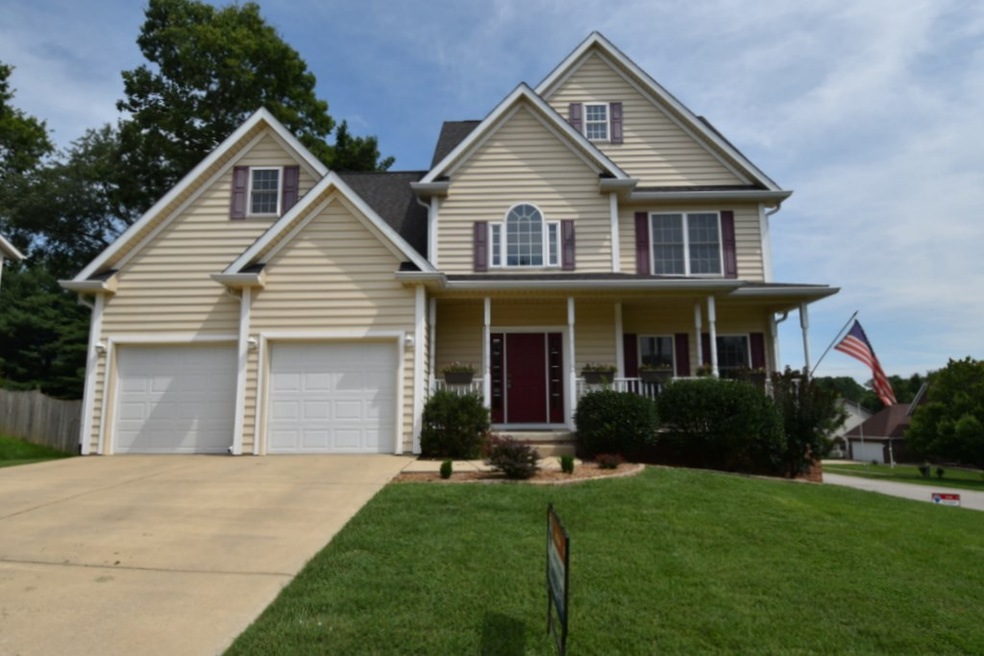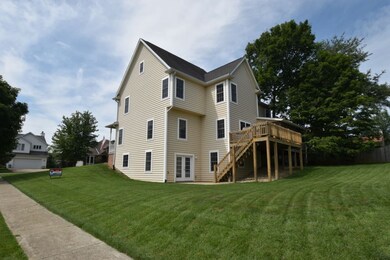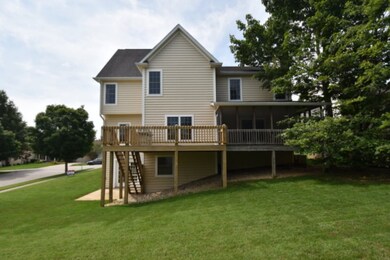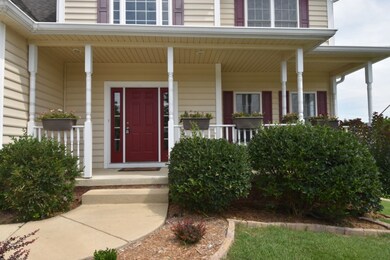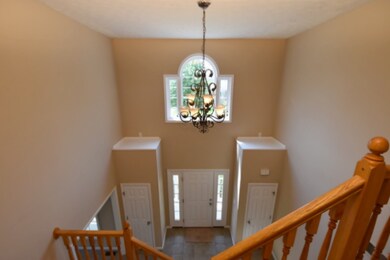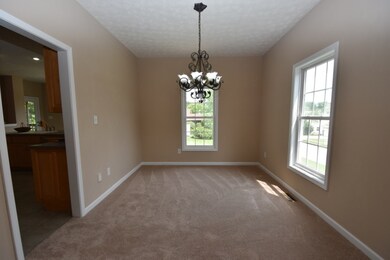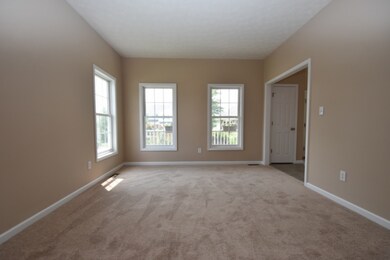
2909 E Daniel St Bloomington, IN 47401
Highlights
- Traditional Architecture
- Whirlpool Bathtub
- Corner Lot
- Binford Elementary School Rated A
- 1 Fireplace
- Screened Porch
About This Home
As of January 2019The home of your dreams is finally here! This truly spacious almost 4,000 square foot 2 story home even boasts lots of outdoor living space in the large screened-in porch, the rear deck, lower level patio and covered front porch! Freshly painted interior and new carpet throughout make this home ready for the next owners to move right in. The main level features a formal living room and dining room, large family room off the kitchen with breakfast nook and a powder room. Upstairs are 4 of the 5 bedrooms, and 2 full baths. The master suite is large and includes a built-in bookcase, stand up shower, Jacuzzi tub, double vanities, separate commode area and a roomy walk-in closet. The laundry room is conveniently located on this level as well. All bedrooms are nicely proportioned and have overhead lighting. In the walkout lower level you'll find a rec room, the 5th bedroom and 3rd full bath as well as plenty of storage and the mechanical room. The home is situated on a large corner lot and is convenient to Schmalz Park, IU, shopping, dining and entertainment. Check it out!
Home Details
Home Type
- Single Family
Est. Annual Taxes
- $3,580
Year Built
- Built in 2003
Lot Details
- 0.28 Acre Lot
- Lot Dimensions are 96x148x91x153
- Corner Lot
- Zoning described as PUD
Parking
- 2 Car Attached Garage
- Garage Door Opener
- Driveway
Home Design
- Traditional Architecture
- Poured Concrete
- Shingle Roof
- Asphalt Roof
- Vinyl Construction Material
Interior Spaces
- 2-Story Property
- Built-in Bookshelves
- Tray Ceiling
- Ceiling Fan
- 1 Fireplace
- Entrance Foyer
- Formal Dining Room
- Screened Porch
- Pull Down Stairs to Attic
- Fire and Smoke Detector
Kitchen
- Eat-In Kitchen
- Breakfast Bar
- Disposal
Flooring
- Carpet
- Tile
- Vinyl
Bedrooms and Bathrooms
- 5 Bedrooms
- Walk-In Closet
- Double Vanity
- Whirlpool Bathtub
- Bathtub with Shower
- Separate Shower
Finished Basement
- Walk-Out Basement
- Basement Fills Entire Space Under The House
- 1 Bathroom in Basement
- 1 Bedroom in Basement
Utilities
- Forced Air Heating and Cooling System
- Heating System Uses Gas
- Cable TV Available
Additional Features
- Patio
- Suburban Location
Listing and Financial Details
- Assessor Parcel Number 53-08-11-314-019.000-009
Ownership History
Purchase Details
Home Financials for this Owner
Home Financials are based on the most recent Mortgage that was taken out on this home.Purchase Details
Home Financials for this Owner
Home Financials are based on the most recent Mortgage that was taken out on this home.Similar Homes in Bloomington, IN
Home Values in the Area
Average Home Value in this Area
Purchase History
| Date | Type | Sale Price | Title Company |
|---|---|---|---|
| Warranty Deed | -- | Title Services | |
| Warranty Deed | -- | None Available |
Mortgage History
| Date | Status | Loan Amount | Loan Type |
|---|---|---|---|
| Open | $260,000 | New Conventional | |
| Closed | $285,000 | New Conventional | |
| Previous Owner | $356,250 | New Conventional | |
| Previous Owner | $195,625 | New Conventional | |
| Previous Owner | $79,200 | Credit Line Revolving |
Property History
| Date | Event | Price | Change | Sq Ft Price |
|---|---|---|---|---|
| 01/31/2019 01/31/19 | Sold | $405,000 | -3.1% | $95 / Sq Ft |
| 12/15/2018 12/15/18 | Pending | -- | -- | -- |
| 12/04/2018 12/04/18 | Price Changed | $418,000 | -1.6% | $98 / Sq Ft |
| 09/12/2018 09/12/18 | For Sale | $425,000 | +13.3% | $100 / Sq Ft |
| 09/07/2016 09/07/16 | Sold | $375,000 | -1.3% | $104 / Sq Ft |
| 08/11/2016 08/11/16 | Pending | -- | -- | -- |
| 07/25/2016 07/25/16 | For Sale | $379,900 | -- | $106 / Sq Ft |
Tax History Compared to Growth
Tax History
| Year | Tax Paid | Tax Assessment Tax Assessment Total Assessment is a certain percentage of the fair market value that is determined by local assessors to be the total taxable value of land and additions on the property. | Land | Improvement |
|---|---|---|---|---|
| 2023 | $6,004 | $534,400 | $97,100 | $437,300 |
| 2022 | $5,596 | $504,900 | $88,200 | $416,700 |
| 2021 | $4,603 | $437,500 | $80,200 | $357,300 |
| 2020 | $4,431 | $419,900 | $80,200 | $339,700 |
| 2019 | $4,081 | $385,700 | $45,500 | $340,200 |
| 2018 | $4,067 | $383,400 | $45,500 | $337,900 |
| 2017 | $4,000 | $376,200 | $45,500 | $330,700 |
| 2016 | $3,732 | $350,800 | $45,500 | $305,300 |
| 2014 | $3,378 | $317,200 | $37,800 | $279,400 |
Agents Affiliated with this Home
-
Liz Michael
L
Seller's Agent in 2019
Liz Michael
Keller Williams Indpls Metro N
54 Total Sales
-
Non-BLC Member
N
Buyer's Agent in 2019
Non-BLC Member
MIBOR REALTOR® Association
(317) 956-1912
-
I
Buyer's Agent in 2019
IUO Non-BLC Member
Non-BLC Office
Map
Source: Indiana Regional MLS
MLS Number: 201634621
APN: 53-08-11-314-019.000-009
- 3110 E David Dr
- 3308 S Daniel Ct
- 3115 S Mulberry Ln
- 2801 S Somerset Ct
- 3201 E Kristen Ct
- 2811 E Geneva Cir
- 2826 E Geneva Cir
- 3470 E Terra Cove Ct Unit 4B
- 3510 E Saddlebrook Ct
- 2898 S Sare Rd
- 3430 S Forrester St
- 2708 S Forrester St
- 3460 E Maritime Ct
- 3201 E Winston St
- 2604 S Robins Bow
- 2814 S Churchill Ct
- 2725 S Mccartney Ln
- 3112 E Charles Ct
- 2910 E Winston St
- 2552 S Smith Rd
