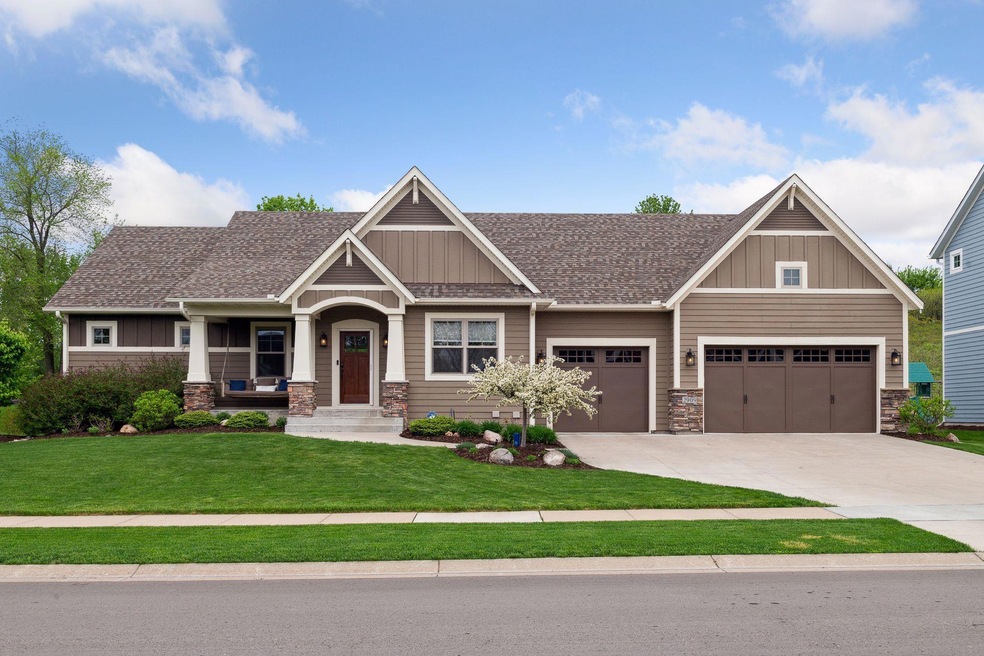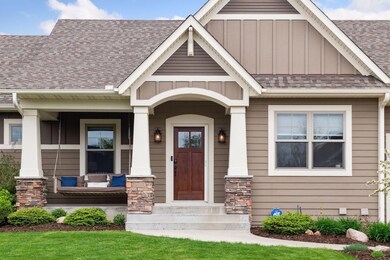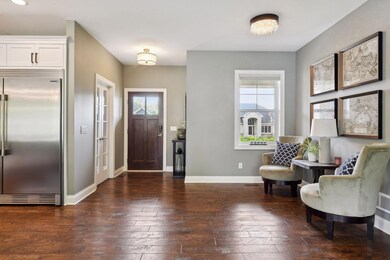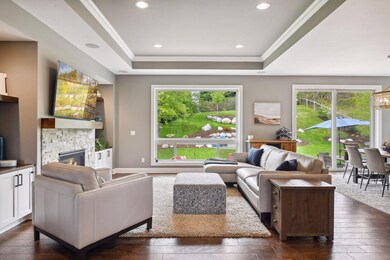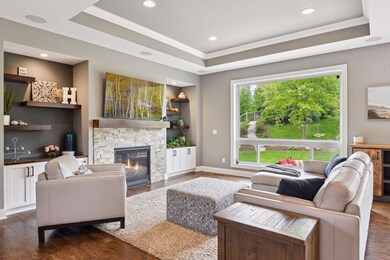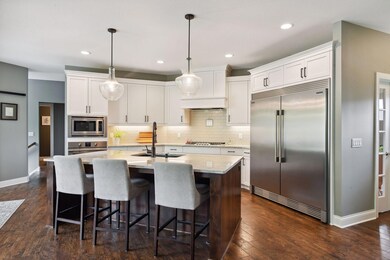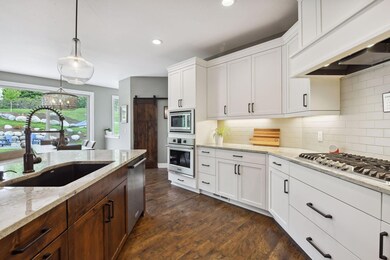
2909 Fairway Dr Chaska, MN 55318
Estimated Value: $661,000 - $806,000
Highlights
- Home Office
- Stainless Steel Appliances
- Cul-De-Sac
- Jonathan Elementary School Rated A-
- The kitchen features windows
- 4 Car Attached Garage
About This Home
As of July 2023Main level easy living in this impressive custom home built by McDonald Construction, located in the coveted Chaska Town Course golf community. Fantastic large open concept Rambler with sun drenched spaces and upscale on-trend finishes. Beautiful kitchen with high end appliances. Informal dining room with oversized patio doors to the recently professionally landscaped outdoor space including a spacious patio and separate firepit area plus an additional space for your veggie garden! Oversized heated 4 car garage for the car enthusiast – extra deep 3rd stall for golf cart or boat! The Chaska Town Course is a public course with 280+ acres of open prairie and wetlands. The club house boasts the Oak 19 restaurant which serves elevated pub fare just steps from your front door. Situated near the Chaska Commons and downtown Victoria, full of opportunities to enjoy restaurants, entertainment venues, parks, lakes and trail systems. Award winning Eastern Carver County Schools.
Last Agent to Sell the Property
Coldwell Banker Realty Brokerage Phone: 612-309-8332 Listed on: 05/30/2023

Home Details
Home Type
- Single Family
Est. Annual Taxes
- $6,770
Year Built
- Built in 2017
Lot Details
- 0.47 Acre Lot
- Lot Dimensions are 101 x 207 x 103 x 240
- Cul-De-Sac
- Street terminates at a dead end
- Partially Fenced Property
- Wood Fence
- Chain Link Fence
HOA Fees
- $13 Monthly HOA Fees
Parking
- 4 Car Attached Garage
- Parking Storage or Cabinetry
- Heated Garage
- Insulated Garage
- Garage Door Opener
Interior Spaces
- 1-Story Property
- Family Room with Fireplace
- Home Office
Kitchen
- Built-In Oven
- Cooktop
- Microwave
- Dishwasher
- Stainless Steel Appliances
- Disposal
- The kitchen features windows
Bedrooms and Bathrooms
- 3 Bedrooms
Laundry
- Dryer
- Washer
Finished Basement
- Basement Fills Entire Space Under The House
- Sump Pump
- Drain
- Basement Storage
- Basement Window Egress
Eco-Friendly Details
- Air Exchanger
Utilities
- Forced Air Heating and Cooling System
- 200+ Amp Service
Community Details
- Fairway Hills Association, Phone Number (952) 368-4639
- Fairway Hills Subdivision
Listing and Financial Details
- Assessor Parcel Number 301500610
Ownership History
Purchase Details
Home Financials for this Owner
Home Financials are based on the most recent Mortgage that was taken out on this home.Purchase Details
Purchase Details
Home Financials for this Owner
Home Financials are based on the most recent Mortgage that was taken out on this home.Similar Homes in Chaska, MN
Home Values in the Area
Average Home Value in this Area
Purchase History
| Date | Buyer | Sale Price | Title Company |
|---|---|---|---|
| Patron Roberto | $677,700 | Watermark Title | |
| Henderson Kerri A | $565,000 | Burnet Title | |
| Holt Richard Nelson | $100,000 | Premier Title | |
| Henderson Kerri Kerri | $565,000 | -- |
Mortgage History
| Date | Status | Borrower | Loan Amount |
|---|---|---|---|
| Open | Patron Roberto | $542,160 | |
| Previous Owner | Henderson Thomas J | $300,000 | |
| Previous Owner | Holt Richard Nelson | $463,468 | |
| Previous Owner | Holt Richard Nelson | $474,000 | |
| Previous Owner | Holt Richard Nelson | $417,000 |
Property History
| Date | Event | Price | Change | Sq Ft Price |
|---|---|---|---|---|
| 07/28/2023 07/28/23 | Sold | $677,700 | +4.3% | $260 / Sq Ft |
| 06/12/2023 06/12/23 | Pending | -- | -- | -- |
| 06/08/2023 06/08/23 | For Sale | $650,000 | 0.0% | $249 / Sq Ft |
| 06/06/2023 06/06/23 | Pending | -- | -- | -- |
| 05/30/2023 05/30/23 | For Sale | $650,000 | -- | $249 / Sq Ft |
Tax History Compared to Growth
Tax History
| Year | Tax Paid | Tax Assessment Tax Assessment Total Assessment is a certain percentage of the fair market value that is determined by local assessors to be the total taxable value of land and additions on the property. | Land | Improvement |
|---|---|---|---|---|
| 2025 | $7,792 | $643,400 | $145,000 | $498,400 |
| 2024 | $6,606 | $623,400 | $145,000 | $478,400 |
| 2023 | $6,900 | $552,500 | $145,000 | $407,500 |
| 2022 | $6,770 | $595,100 | $176,000 | $419,100 |
| 2021 | $6,022 | $497,900 | $127,100 | $370,800 |
| 2020 | $4,164 | $490,700 | $127,100 | $363,600 |
| 2019 | $5,882 | $460,600 | $121,000 | $339,600 |
| 2018 | $1,166 | $460,600 | $121,000 | $339,600 |
| 2017 | $1,816 | $110,800 | $107,400 | $3,400 |
| 2016 | $1,844 | $107,400 | $0 | $0 |
| 2015 | $1,898 | $107,400 | $0 | $0 |
| 2014 | $1,898 | $105,300 | $0 | $0 |
Agents Affiliated with this Home
-
Kristi Weinstock

Seller's Agent in 2023
Kristi Weinstock
Coldwell Banker Burnet
(612) 309-8332
32 in this area
270 Total Sales
-
Margaret Trenary

Buyer's Agent in 2023
Margaret Trenary
Trenary Realty Group
(612) 554-0902
23 in this area
188 Total Sales
Map
Source: NorthstarMLS
MLS Number: 6367254
APN: 30.1500610
- 3049 Fairway Dr
- 1656 Isabella Pkwy
- 2910 Spy Glass Dr
- 2971 Fairway Dr
- 2816 Spy Glass Dr Unit 1713
- 1673 Isabella Pkwy
- 2919 Hilltop Dr
- 1366 Romeo Ct
- 3068 Walden Dr
- 1535 Oak Creek Dr
- 114200 Hundertmark Rd Unit 404
- 9332 & 9328 Rhoy Ave
- XXX Bavaria Rd
- 114123 Hundertmark Rd
- 1484 Sophia Dr
- 1488 Sophia Dr
- 1695 Oak Creek Ct
- 2376 Schoolmaster Dr
- 1492 Sophia Dr
- 1691 Oak Creek Ct
- 2909 Fairway Dr
- 2905 Fairway Dr
- 2913 Fairway Dr
- 2901 Fairway Dr
- 2908 Fairway Dr
- 2917 Fairway Dr
- 3056 Fairway Dr
- 2912 Fairway Dr
- 3052 Fairway Dr
- 3048 Fairway Dr
- 2916 Fairway Dr
- 2904 Fairway Dr
- 2897 Fairway Dr
- 2920 Fairway Dr
- 2900 Fairway Dr
- 3031 Fairway Cir
- 3035 Fairway Cir
- 3039 Fairway Cir
- 3043 Fairway Cir
- 2924 Fairway Dr
