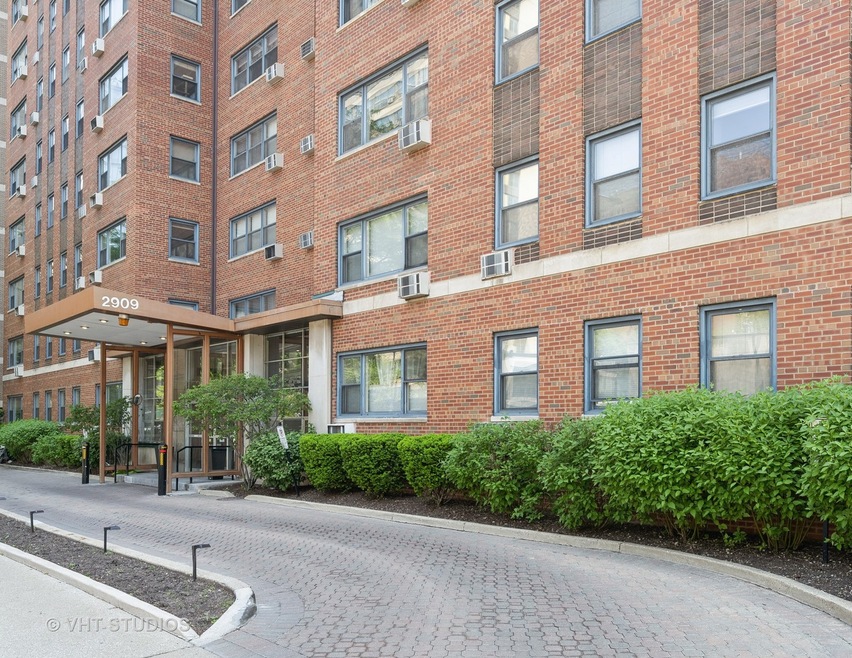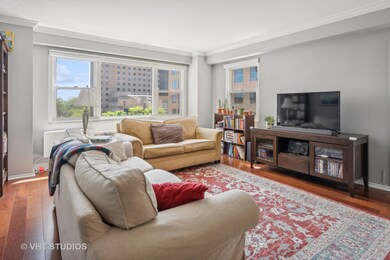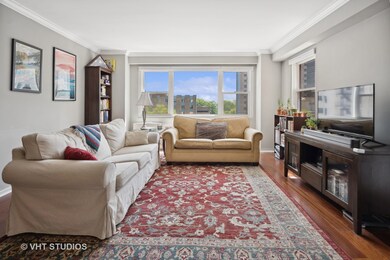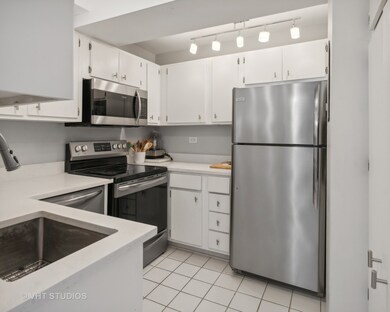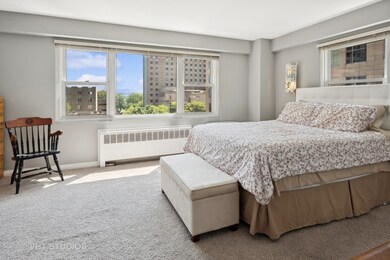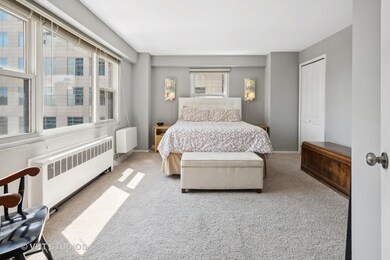
Highlights
- Doorman
- Lock-and-Leave Community
- Wood Flooring
- Nettelhorst Elementary School Rated A-
- Deck
- End Unit
About This Home
As of August 2024Pristine Southeast corner 2 bedroom/2 bath unit located in prime East Lake View. This Southeast corner unit features abundant natural light, complemented by stunning cherry wood flooring encompassing the entire living space. Generous oversized primary bedroom featuring an exquisite walk-in closet and full bath. Large second bedroom and adjacent second full bath. Building amenities include 24-hour doorman, convenient laundry room, party room, and a beautifully landscaped sundeck with a grilling area, this unit is well priced and easy to show. An attached heated valet garage is also available for $200/month Additional perks include storage and a bike room, with assessments covering essential utilities like heat, water, and cable.
Last Agent to Sell the Property
@properties Christie's International Real Estate License #475135144 Listed on: 06/07/2024

Property Details
Home Type
- Condominium
Est. Annual Taxes
- $4,376
Year Built
- Built in 1954
Lot Details
- End Unit
HOA Fees
- $1,101 Monthly HOA Fees
Parking
- 1 Car Attached Garage
- Heated Garage
- Driveway
Home Design
- Brick Exterior Construction
Interior Spaces
- 1,200 Sq Ft Home
- Combination Dining and Living Room
- Storage
- Wood Flooring
Kitchen
- Range
- Microwave
- Dishwasher
Bedrooms and Bathrooms
- 2 Bedrooms
- 2 Potential Bedrooms
- 2 Full Bathrooms
Home Security
Outdoor Features
- Deck
- Brick Porch or Patio
Utilities
- 3+ Cooling Systems Mounted To A Wall/Window
- Heating System Uses Steam
- Cable TV Available
Listing and Financial Details
- Homeowner Tax Exemptions
Community Details
Overview
- Association fees include heat, water, insurance, security, doorman, tv/cable, exterior maintenance, lawn care, scavenger, snow removal, internet
- 223 Units
- Lisa O'leary Association, Phone Number (773) 935-2909
- High-Rise Condominium
- Property managed by Community Specialists
- Lock-and-Leave Community
- 19-Story Property
Amenities
- Doorman
- Sundeck
- Party Room
- Coin Laundry
- Package Room
- Community Storage Space
- Elevator
Recreation
- Bike Trail
Pet Policy
- Cats Allowed
Security
- Resident Manager or Management On Site
- Storm Screens
- Carbon Monoxide Detectors
Ownership History
Purchase Details
Home Financials for this Owner
Home Financials are based on the most recent Mortgage that was taken out on this home.Purchase Details
Purchase Details
Home Financials for this Owner
Home Financials are based on the most recent Mortgage that was taken out on this home.Purchase Details
Home Financials for this Owner
Home Financials are based on the most recent Mortgage that was taken out on this home.Purchase Details
Purchase Details
Purchase Details
Purchase Details
Purchase Details
Home Financials for this Owner
Home Financials are based on the most recent Mortgage that was taken out on this home.Similar Homes in Chicago, IL
Home Values in the Area
Average Home Value in this Area
Purchase History
| Date | Type | Sale Price | Title Company |
|---|---|---|---|
| Warranty Deed | $264,000 | Truly Title | |
| Quit Claim Deed | -- | Truly Title | |
| Warranty Deed | $217,500 | Proper Title Llc | |
| Deed | $207,500 | North American Title Company | |
| Interfamily Deed Transfer | -- | None Available | |
| Trustee Deed | -- | None Available | |
| Warranty Deed | -- | -- | |
| Quit Claim Deed | -- | -- | |
| Trustee Deed | -- | -- |
Mortgage History
| Date | Status | Loan Amount | Loan Type |
|---|---|---|---|
| Previous Owner | $173,000 | New Conventional | |
| Previous Owner | $176,375 | New Conventional | |
| Previous Owner | $117,750 | New Conventional | |
| Previous Owner | $140,000 | Unknown | |
| Previous Owner | $110,000 | Unknown | |
| Previous Owner | $374,000 | Unknown | |
| Previous Owner | $360,000 | Balloon | |
| Previous Owner | $38,300 | No Value Available |
Property History
| Date | Event | Price | Change | Sq Ft Price |
|---|---|---|---|---|
| 08/13/2024 08/13/24 | Sold | $264,000 | -4.0% | $220 / Sq Ft |
| 07/04/2024 07/04/24 | Pending | -- | -- | -- |
| 06/07/2024 06/07/24 | For Sale | $275,000 | +26.6% | $229 / Sq Ft |
| 07/13/2021 07/13/21 | Sold | $217,250 | -3.4% | $189 / Sq Ft |
| 06/15/2021 06/15/21 | Pending | -- | -- | -- |
| 05/04/2021 05/04/21 | Price Changed | $225,000 | -1.5% | $196 / Sq Ft |
| 03/16/2021 03/16/21 | For Sale | $228,500 | +10.1% | $199 / Sq Ft |
| 09/01/2015 09/01/15 | Sold | $207,500 | -5.7% | $173 / Sq Ft |
| 06/18/2015 06/18/15 | Pending | -- | -- | -- |
| 06/01/2015 06/01/15 | For Sale | $220,000 | -- | $183 / Sq Ft |
Tax History Compared to Growth
Tax History
| Year | Tax Paid | Tax Assessment Tax Assessment Total Assessment is a certain percentage of the fair market value that is determined by local assessors to be the total taxable value of land and additions on the property. | Land | Improvement |
|---|---|---|---|---|
| 2024 | $4,376 | $28,540 | $3,235 | $25,305 |
| 2023 | $4,376 | $24,700 | $2,609 | $22,091 |
| 2022 | $4,376 | $24,700 | $2,609 | $22,091 |
| 2021 | $4,297 | $24,698 | $2,608 | $22,090 |
| 2020 | $3,554 | $19,055 | $1,721 | $17,334 |
| 2019 | $3,504 | $20,871 | $1,721 | $19,150 |
| 2018 | $3,444 | $20,871 | $1,721 | $19,150 |
| 2017 | $3,859 | $21,300 | $1,512 | $19,788 |
| 2016 | $3,766 | $21,300 | $1,512 | $19,788 |
| 2015 | $3,595 | $22,242 | $1,512 | $20,730 |
| 2014 | $2,883 | $18,109 | $1,239 | $16,870 |
| 2013 | $2,815 | $18,109 | $1,239 | $16,870 |
Agents Affiliated with this Home
-
James Fredian

Seller's Agent in 2024
James Fredian
@ Properties
(312) 254-0200
5 in this area
34 Total Sales
-
Stephanie Bourgeois

Buyer's Agent in 2024
Stephanie Bourgeois
Corcoran Urban Real Estate
(773) 946-3072
4 in this area
10 Total Sales
-
Michael Michalak

Seller's Agent in 2021
Michael Michalak
RE/MAX
(312) 527-4417
8 in this area
147 Total Sales
-
D
Seller's Agent in 2015
Daniel McEneaney
@ Properties
-
Alex Menoni

Buyer's Agent in 2015
Alex Menoni
@ Properties
(708) 790-8521
3 in this area
74 Total Sales
About This Building
Map
Source: Midwest Real Estate Data (MRED)
MLS Number: 12016481
APN: 14-28-204-010-1149
- 2909 N Sheridan Rd Unit 809
- 2909 N Sheridan Rd Unit 1204
- 2909 N Sheridan Rd Unit 104
- 2909 N Sheridan Rd Unit 912
- 2909 N Sheridan Rd Unit 1902
- 2912 N Commonwealth Ave Unit 10
- 2910 N Commonwealth Ave Unit 3
- 2930 N Sheridan Rd Unit 1003
- 431 W Oakdale Ave Unit 3A
- 431 W Oakdale Ave Unit 1C
- 435 W Oakdale Ave Unit 2B
- 330 W Diversey Pkwy Unit 1407-09
- 330 W Diversey Pkwy Unit 602
- 325 W Wellington Ave
- 444 W Surf St Unit 1B
- 419 W Wellington Ave Unit 1
- 2970 N Lake Shore Dr Unit 7D
- 510 W Surf St Unit 5102
- 2800 N Pine Grove Ave Unit 5I
- 2800 N Pine Grove Ave Unit 6B
