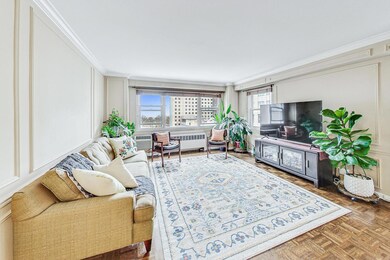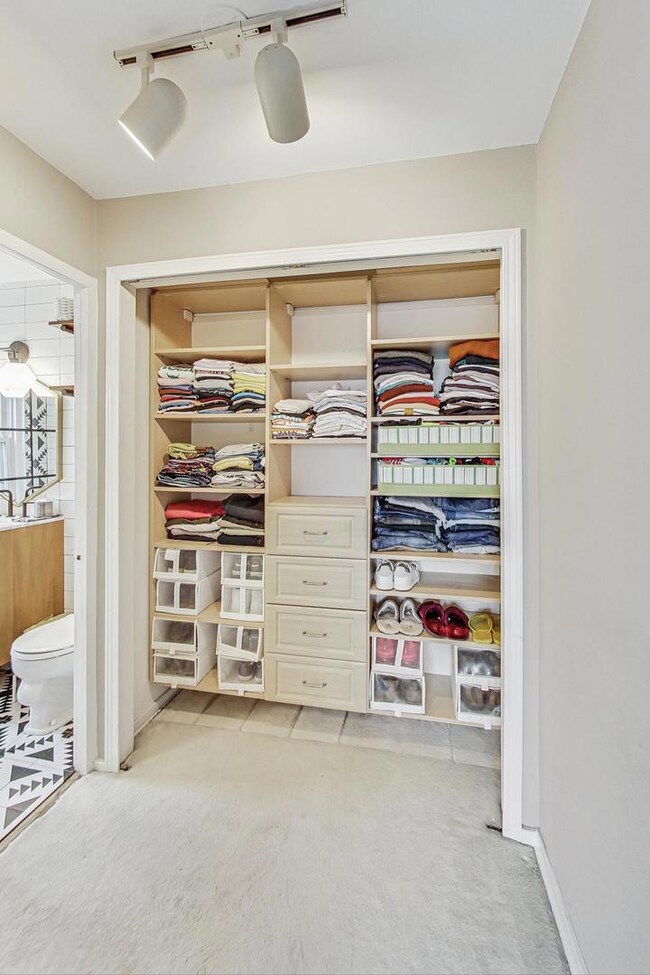
Highlights
- Doorman
- Lock-and-Leave Community
- Wood Flooring
- Nettelhorst Elementary School Rated A-
- Deck
- End Unit
About This Home
As of December 2024A perfect 2 bed 2 bath unit in the sky with views of Lake Michigan from every room! This bright Southeast corner unit is filled with natural light every day, no matter the season. Beautiful parquet hardwood flooring and decorative coved moldings and trim, give this contemporary unit a feeling of elegance from times long ago. The spacious primary bedroom suite features a professionally organized, walk-in closet and dressing room, and a private and modern, full bathroom. The unique split floorplan allows for privacy in the second large bedroom with another modern and sexy bath full bathroom. Well-proportioned living space allowing for large furniture and dining tables. Sharp Corian kitchen, also with views of the lake from creative pass-thru opening. Newer stainless appliances. Building offers 24-hour doorman, convenient and clean laundry room, party room, and a beautifully landscaped sundeck with a grilling area. Attached heated parking is available. Storage and bike room. Heat, water, and cable included in monthly assessment. If you like spending time on the lake front along Lincoln Park or hitting golf balls at the Diversey range, this location cannot be beat. Easy drive, or public transportation to downtown. Shopping, nightlife, restaurants and happiness on every corner of this wonderful neighborhood.
Last Agent to Sell the Property
The Wilcox Company License #471000487 Listed on: 11/19/2024
Property Details
Home Type
- Condominium
Est. Annual Taxes
- $4,512
Year Built
- Built in 1954 | Remodeled in 2021
Lot Details
- End Unit
HOA Fees
- $1,185 Monthly HOA Fees
Parking
- 1 Car Attached Garage
- Heated Garage
- Driveway
Home Design
- Brick Exterior Construction
Interior Spaces
- 1,200 Sq Ft Home
- Ceiling Fan
- Family Room
- Combination Dining and Living Room
- Storage
- Laundry Room
Kitchen
- Range
- Microwave
- Dishwasher
Flooring
- Wood
- Parquet
- Carpet
Bedrooms and Bathrooms
- 2 Bedrooms
- 2 Potential Bedrooms
- Walk-In Closet
- 2 Full Bathrooms
Home Security
Outdoor Features
- Deck
- Brick Porch or Patio
Utilities
- 3+ Cooling Systems Mounted To A Wall/Window
- Heating System Uses Steam
- Cable TV Available
Listing and Financial Details
- Homeowner Tax Exemptions
Community Details
Overview
- Association fees include heat, water, insurance, security, doorman, tv/cable, exterior maintenance, lawn care, scavenger, snow removal, internet
- 223 Units
- Lisa O'leary Association, Phone Number (773) 935-2909
- High-Rise Condominium
- Property managed by Community Specialists
- Lock-and-Leave Community
- 19-Story Property
Amenities
- Doorman
- Sundeck
- Party Room
- Coin Laundry
- Package Room
- Community Storage Space
- Elevator
Recreation
- Bike Trail
Pet Policy
- Cats Allowed
Security
- Resident Manager or Management On Site
- Storm Screens
- Carbon Monoxide Detectors
Ownership History
Purchase Details
Home Financials for this Owner
Home Financials are based on the most recent Mortgage that was taken out on this home.Purchase Details
Home Financials for this Owner
Home Financials are based on the most recent Mortgage that was taken out on this home.Purchase Details
Home Financials for this Owner
Home Financials are based on the most recent Mortgage that was taken out on this home.Purchase Details
Home Financials for this Owner
Home Financials are based on the most recent Mortgage that was taken out on this home.Purchase Details
Home Financials for this Owner
Home Financials are based on the most recent Mortgage that was taken out on this home.Similar Homes in Chicago, IL
Home Values in the Area
Average Home Value in this Area
Purchase History
| Date | Type | Sale Price | Title Company |
|---|---|---|---|
| Warranty Deed | $255,000 | None Listed On Document | |
| Warranty Deed | $283,000 | First American Title Ins Co | |
| Warranty Deed | $297,500 | Pntn | |
| Warranty Deed | $259,000 | Multiple | |
| Trustee Deed | $131,000 | -- |
Mortgage History
| Date | Status | Loan Amount | Loan Type |
|---|---|---|---|
| Open | $229,500 | New Conventional | |
| Previous Owner | $268,409 | New Conventional | |
| Previous Owner | $283,000 | Unknown | |
| Previous Owner | $238,000 | Fannie Mae Freddie Mac | |
| Previous Owner | $207,200 | Unknown | |
| Previous Owner | $83,000 | Unknown | |
| Previous Owner | $81,000 | Balloon | |
| Closed | $38,750 | No Value Available |
Property History
| Date | Event | Price | Change | Sq Ft Price |
|---|---|---|---|---|
| 12/19/2024 12/19/24 | Sold | $255,000 | +2.0% | $213 / Sq Ft |
| 11/20/2024 11/20/24 | Pending | -- | -- | -- |
| 11/19/2024 11/19/24 | For Sale | $250,000 | -- | $208 / Sq Ft |
Tax History Compared to Growth
Tax History
| Year | Tax Paid | Tax Assessment Tax Assessment Total Assessment is a certain percentage of the fair market value that is determined by local assessors to be the total taxable value of land and additions on the property. | Land | Improvement |
|---|---|---|---|---|
| 2024 | $4,376 | $29,066 | $3,294 | $25,772 |
| 2023 | $4,376 | $24,700 | $2,657 | $22,043 |
| 2022 | $4,376 | $24,700 | $2,657 | $22,043 |
| 2021 | $4,297 | $24,698 | $2,656 | $22,042 |
| 2020 | $3,632 | $19,407 | $1,753 | $17,654 |
| 2019 | $3,582 | $21,256 | $1,753 | $19,503 |
| 2018 | $3,520 | $21,256 | $1,753 | $19,503 |
| 2017 | $3,943 | $21,693 | $1,540 | $20,153 |
| 2016 | $3,845 | $21,693 | $1,540 | $20,153 |
| 2015 | $3,670 | $22,653 | $1,540 | $21,113 |
| 2014 | $2,945 | $18,442 | $1,261 | $17,181 |
| 2013 | $2,876 | $18,442 | $1,261 | $17,181 |
Agents Affiliated with this Home
-
Joe Wilcox

Seller's Agent in 2024
Joe Wilcox
The Wilcox Company
(312) 848-0800
6 in this area
74 Total Sales
-
Grigory Pekarsky

Buyer's Agent in 2024
Grigory Pekarsky
Vesta Preferred LLC
(773) 974-8014
109 in this area
1,683 Total Sales
About This Building
Map
Source: Midwest Real Estate Data (MRED)
MLS Number: 12209665
APN: 14-28-204-010-1152
- 2909 N Sheridan Rd Unit 1606
- 2909 N Sheridan Rd Unit 809
- 2909 N Sheridan Rd Unit 1204
- 2909 N Sheridan Rd Unit 104
- 2909 N Sheridan Rd Unit 1902
- 2912 N Commonwealth Ave Unit 10
- 2910 N Commonwealth Ave Unit 3
- 2930 N Sheridan Rd Unit 1512
- 2930 N Sheridan Rd Unit 1003
- 431 W Oakdale Ave Unit 3A
- 431 W Oakdale Ave Unit 1C
- 435 W Oakdale Ave Unit 2B
- 330 W Diversey Pkwy Unit 1407-09
- 330 W Diversey Pkwy Unit 602
- 325 W Wellington Ave
- 444 W Surf St Unit 1B
- 419 W Wellington Ave Unit 1
- 2970 N Lake Shore Dr Unit 7D
- 510 W Surf St Unit 5102
- 2800 N Pine Grove Ave Unit 5I






