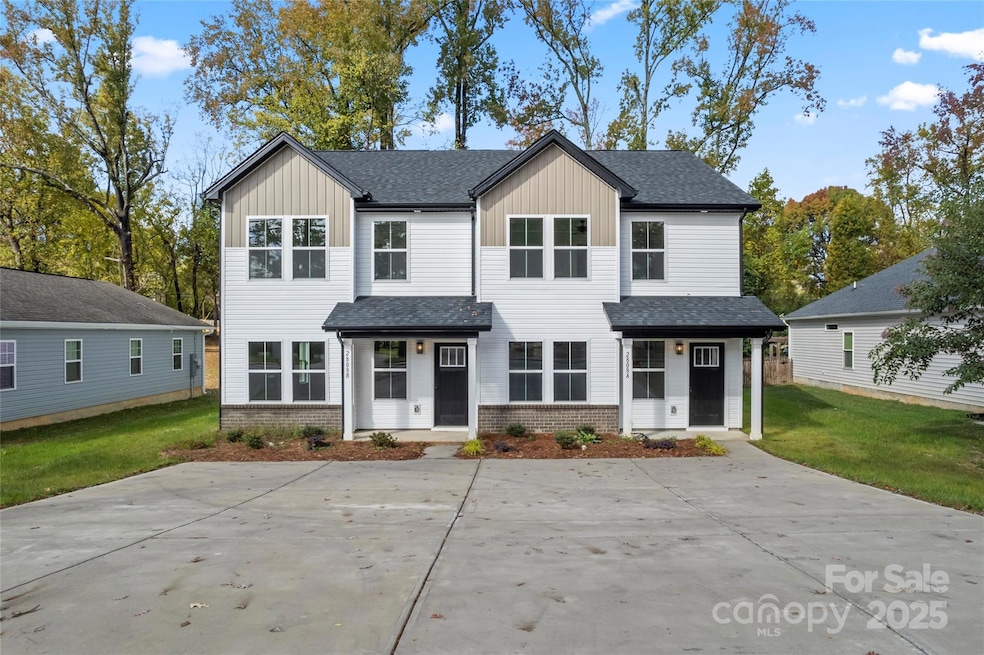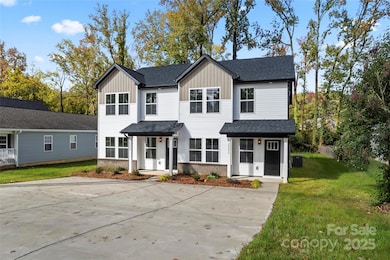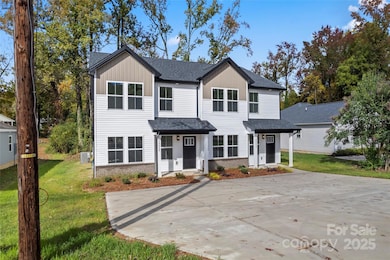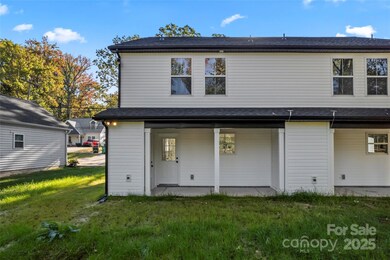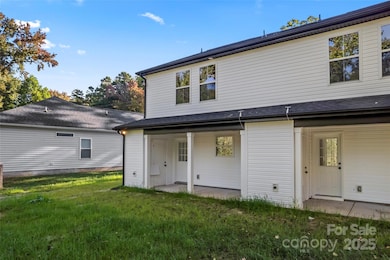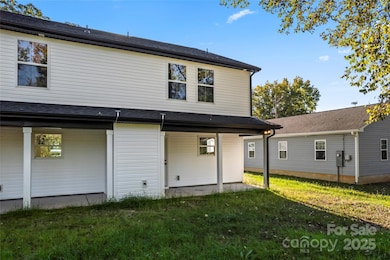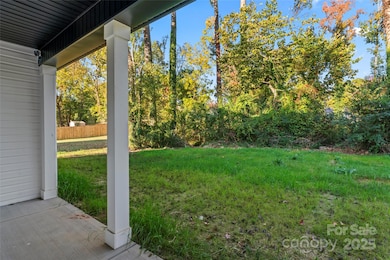2909 New Pineola Rd Charlotte, NC 28208
Eagle Lake NeighborhoodEstimated payment $3,286/month
Highlights
- Under Construction
- Living Room
- Central Heating and Cooling System
- No HOA
- Laundry Room
- Dining Area
About This Home
Introducing the Eastlake Duplex Plan a brand-new construction designed for serious investors focused on cash flow and portfolio growth. Each unit features 3 bedrooms and 2.5 baths with open layouts, durable finishes, and low-maintenance materials built to maximize ROI and minimize upkeep. With separate entrances and utilities, this modern duplex offers strong dual-income potential and simple management. Ideal for house hackers or buy-and-hold investors, the Eastlake delivers reliable rental performance, modern appeal, and long-term appreciation. Built with quality craftsmanship and investor-minded design, it’s a turnkey, high-yield asset ready to perform from day one. Our builder has multiple duplexes under construction and can arrange package deals for those looking to scale quickly with consistent, income-producing properties.
Photos are representative since duplex is still under construction.
Listing Agent
CEDAR REALTY LLC Brokerage Email: mls@prespro.com License #249103 Listed on: 11/20/2025
Property Details
Home Type
- Multi-Family
Est. Annual Taxes
- $148
Year Built
- Built in 2025 | Under Construction
Parking
- Driveway
Home Design
- Duplex
- Home is estimated to be completed on 11/21/25
- Architectural Shingle Roof
- Vinyl Siding
Interior Spaces
- 2,784 Sq Ft Home
- Property has 2 Levels
- Living Room
- Dining Area
- Crawl Space
- Laundry Room
Kitchen
- Electric Oven
- Electric Range
- Microwave
- Dishwasher
- Disposal
Bedrooms and Bathrooms
- 6 Bedrooms
Schools
- Reid Park Elementary School
- J.W. Wilson Middle School
- Harding University High School
Utilities
- Central Heating and Cooling System
Community Details
- No Home Owners Association
- Built by PRESPRO
- Eastlake
Listing and Financial Details
- Assessor Parcel Number 360820381
Map
Home Values in the Area
Average Home Value in this Area
Tax History
| Year | Tax Paid | Tax Assessment Tax Assessment Total Assessment is a certain percentage of the fair market value that is determined by local assessors to be the total taxable value of land and additions on the property. | Land | Improvement |
|---|---|---|---|---|
| 2025 | $148 | $18,200 | $18,200 | -- |
| 2024 | $148 | $19,600 | $19,600 | -- |
| 2023 | $196 | $26,700 | $26,700 | $0 |
| 2022 | $154 | $16,000 | $16,000 | $0 |
| 2021 | $154 | $16,000 | $16,000 | $0 |
| 2020 | $154 | $16,000 | $16,000 | $0 |
| 2019 | $154 | $16,000 | $16,000 | $0 |
| 2018 | $98 | $7,500 | $7,500 | $0 |
| 2017 | $97 | $7,500 | $7,500 | $0 |
| 2016 | $97 | $7,500 | $7,500 | $0 |
| 2015 | $97 | $7,500 | $7,500 | $0 |
| 2014 | $96 | $7,500 | $7,500 | $0 |
Property History
| Date | Event | Price | List to Sale | Price per Sq Ft | Prior Sale |
|---|---|---|---|---|---|
| 11/20/2025 11/20/25 | For Sale | $619,900 | +588.8% | $223 / Sq Ft | |
| 10/26/2023 10/26/23 | Sold | $90,000 | -10.0% | -- | View Prior Sale |
| 09/29/2023 09/29/23 | Price Changed | $100,000 | -9.1% | -- | |
| 09/07/2023 09/07/23 | For Sale | $110,000 | -- | -- |
Purchase History
| Date | Type | Sale Price | Title Company |
|---|---|---|---|
| Warranty Deed | $380,500 | None Listed On Document | |
| Quit Claim Deed | -- | None Listed On Document | |
| Deed | $500 | None Listed On Document | |
| Warranty Deed | $50,000 | Morrow & Britton Pllc | |
| Deed | -- | -- |
Source: Canopy MLS (Canopy Realtor® Association)
MLS Number: 4324540
APN: 143-065-01
- Lot 1 New Pineola Rd
- 2709 New Pineola Rd
- 2809 New Pineola Rd
- 2811 New Pineola Rd
- 2825 New Pineola Rd Unit 7A
- 4117 Auburn Oak Ln Unit 2005D
- 5319 Rustic Grove Ln Unit 2006D
- 5311 Rustic Grove Ln Unit 2006B
- 5307 Rustic Grove Ln Unit 2006A
- 2713 New Pineola Rd
- 5213 Crimson Kate Ln Unit 2007B
- 4136 Auburn Oak Ln Unit 2003E
- Juniper Plan at Edenbrook
- Aria Plan at Edenbrook
- 2253 Ellen Ave
- 1120 Wonder Way
- 1116 Wonder Way
- 1112 Wonder Way
- 1108 Wonder Way
- 1104 Wonder Way
- 2528 Ellen Ave
- 2549 Ellen Ave
- 3902 W Tyvola Rd
- 3016 Kenhill Dr
- 2546 Perimeter Pointe Pkwy
- 2546 Perimeter Pointe Pkwy Unit 1G
- 2546 Perimeter Pointe Pkwy Unit 2B
- 2546 Perimeter Pointe Pkwy Unit 1B.1
- 3531 Markland Dr
- 2909-2917 Burgess Dr
- 2813 Fordwood Dr
- 3018 Amay James Ave
- 2200 Cascade Pointe Blvd
- 2718 Mayfair Ave
- 2522 Eddington St
- 3404 Reid Ave
- 2524 Eddington St
- 2700 Capitol Dr Unit 1
- 4021 Crestridge Dr
- 3206 Hiram St
