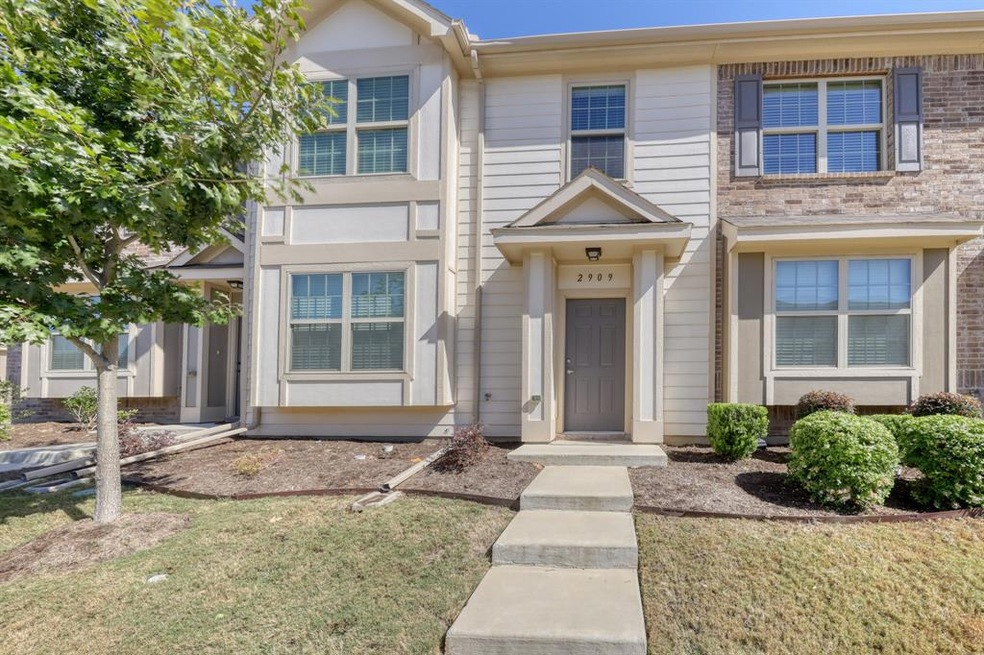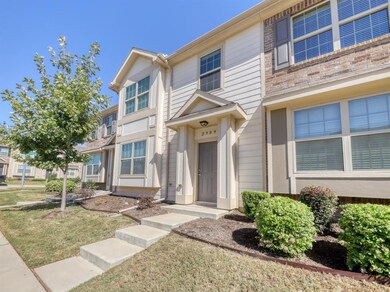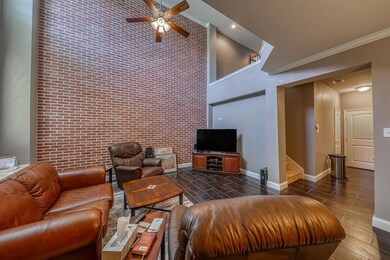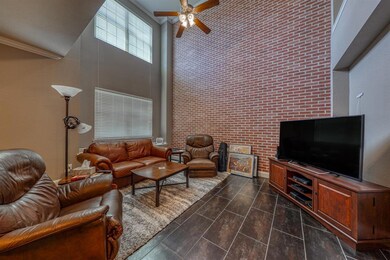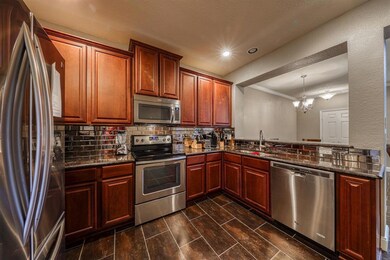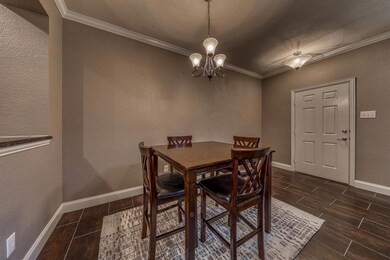
2909 Peyton Brook Dr Fort Worth, TX 76137
Fossil Park NeighborhoodHighlights
- In Ground Pool
- Traditional Architecture
- Ceramic Tile Flooring
- Fossil Ridge High School Rated A-
- 2 Car Attached Garage
- Central Heating and Cooling System
About This Home
As of September 2024Stunning upgrades and modern features flood the design on this must see townhome with big city style. Nothing here is run of the mill! The open living space features a floor to ceiling faux brick wall, a custom open kitchen with mirrored tile backsplash, and designer tile floors make this feel LUXE. The upstairs loft area overlooks the extravagant living area and large windows, and can be used as an office or cozy sitting area. Two large bedrooms and a laundry room complete the second story. Come envision yourself in this gorgeous home that fits so well with your busy lifestyle. Just minutes from downtown Ft. Worth and most hot DFW locations.
Last Agent to Sell the Property
PARKER COUNTY REALTY License #0318611 Listed on: 10/23/2019
Last Buyer's Agent
Anne Vanderwalt
Red Door Properties License #0565315
Townhouse Details
Home Type
- Townhome
Est. Annual Taxes
- $6,614
Year Built
- Built in 2015
Lot Details
- 1,568 Sq Ft Lot
HOA Fees
- $200 Monthly HOA Fees
Parking
- 2 Car Attached Garage
- Carport
- Rear-Facing Garage
Home Design
- Traditional Architecture
- Brick Exterior Construction
- Slab Foundation
- Composition Roof
- Stone Siding
- Siding
Interior Spaces
- 1,434 Sq Ft Home
- 2-Story Property
- Decorative Lighting
Kitchen
- Electric Range
- <<microwave>>
- Dishwasher
Flooring
- Carpet
- Ceramic Tile
Bedrooms and Bathrooms
- 2 Bedrooms
Pool
- In Ground Pool
- Gunite Pool
Schools
- Basswood Elementary School
- Fossilhill Middle School
- Fossilridg High School
Utilities
- Central Heating and Cooling System
- High Speed Internet
- Cable TV Available
Listing and Financial Details
- Tax Lot 2
- Assessor Parcel Number 41383710
- $5,054 per year unexempt tax
Community Details
Overview
- Association fees include full use of facilities, insurance, ground maintenance, maintenance structure, management fees
- Real Manage HOA, Phone Number (817) 232-4544
- Carrington Court Add Subdivision
- Mandatory home owners association
Amenities
- Community Mailbox
Ownership History
Purchase Details
Home Financials for this Owner
Home Financials are based on the most recent Mortgage that was taken out on this home.Purchase Details
Home Financials for this Owner
Home Financials are based on the most recent Mortgage that was taken out on this home.Purchase Details
Home Financials for this Owner
Home Financials are based on the most recent Mortgage that was taken out on this home.Purchase Details
Home Financials for this Owner
Home Financials are based on the most recent Mortgage that was taken out on this home.Purchase Details
Home Financials for this Owner
Home Financials are based on the most recent Mortgage that was taken out on this home.Similar Homes in Fort Worth, TX
Home Values in the Area
Average Home Value in this Area
Purchase History
| Date | Type | Sale Price | Title Company |
|---|---|---|---|
| Warranty Deed | -- | Capital Title | |
| Vendors Lien | -- | None Available | |
| Interfamily Deed Transfer | -- | None Available | |
| Vendors Lien | -- | None Available | |
| Deed | -- | -- |
Mortgage History
| Date | Status | Loan Amount | Loan Type |
|---|---|---|---|
| Previous Owner | $149,250 | New Conventional | |
| Previous Owner | $150,400 | New Conventional | |
| Previous Owner | $130,168 | No Value Available | |
| Previous Owner | -- | No Value Available | |
| Previous Owner | $130,168 | New Conventional |
Property History
| Date | Event | Price | Change | Sq Ft Price |
|---|---|---|---|---|
| 02/01/2025 02/01/25 | Rented | $2,000 | 0.0% | -- |
| 01/02/2025 01/02/25 | Under Contract | -- | -- | -- |
| 10/07/2024 10/07/24 | Price Changed | $2,000 | -9.1% | $1 / Sq Ft |
| 09/16/2024 09/16/24 | For Rent | $2,200 | 0.0% | -- |
| 09/05/2024 09/05/24 | Sold | -- | -- | -- |
| 08/15/2024 08/15/24 | Pending | -- | -- | -- |
| 08/04/2024 08/04/24 | Price Changed | $269,900 | -1.8% | $188 / Sq Ft |
| 06/03/2024 06/03/24 | Price Changed | $274,900 | -3.5% | $192 / Sq Ft |
| 04/05/2024 04/05/24 | For Sale | $284,900 | 0.0% | $199 / Sq Ft |
| 04/01/2022 04/01/22 | Rented | $1,750 | 0.0% | -- |
| 03/15/2022 03/15/22 | Under Contract | -- | -- | -- |
| 03/04/2022 03/04/22 | For Rent | $1,750 | +2.9% | -- |
| 06/02/2021 06/02/21 | Rented | $1,700 | 0.0% | -- |
| 05/25/2021 05/25/21 | For Rent | $1,700 | +9.7% | -- |
| 02/13/2020 02/13/20 | Rented | $1,550 | 0.0% | -- |
| 01/28/2020 01/28/20 | Price Changed | $1,550 | 0.0% | $1 / Sq Ft |
| 12/30/2019 12/30/19 | Sold | -- | -- | -- |
| 12/27/2019 12/27/19 | For Rent | $1,600 | 0.0% | -- |
| 11/15/2019 11/15/19 | Pending | -- | -- | -- |
| 10/23/2019 10/23/19 | For Sale | $202,000 | +1.1% | $141 / Sq Ft |
| 02/20/2018 02/20/18 | Sold | -- | -- | -- |
| 01/15/2018 01/15/18 | Pending | -- | -- | -- |
| 11/17/2017 11/17/17 | For Sale | $199,775 | -- | $139 / Sq Ft |
Tax History Compared to Growth
Tax History
| Year | Tax Paid | Tax Assessment Tax Assessment Total Assessment is a certain percentage of the fair market value that is determined by local assessors to be the total taxable value of land and additions on the property. | Land | Improvement |
|---|---|---|---|---|
| 2024 | $6,614 | $291,777 | $40,000 | $251,777 |
| 2023 | $5,933 | $259,340 | $22,000 | $237,340 |
| 2022 | $5,394 | $208,186 | $22,000 | $186,186 |
| 2021 | $5,391 | $195,352 | $22,000 | $173,352 |
| 2020 | $5,429 | $195,791 | $22,000 | $173,791 |
| 2019 | $5,512 | $189,501 | $22,000 | $167,501 |
| 2018 | $4,404 | $173,746 | $22,000 | $151,746 |
| 2017 | $4,753 | $158,390 | $22,000 | $136,390 |
| 2016 | $2,190 | $72,967 | $22,000 | $50,967 |
| 2015 | $153 | $5,000 | $5,000 | $0 |
| 2014 | $153 | $5,000 | $5,000 | $0 |
Agents Affiliated with this Home
-
Christie Christian

Seller's Agent in 2025
Christie Christian
United Real Estate DFW
(817) 932-2339
1 in this area
7 Total Sales
-
A
Seller's Agent in 2024
Anne Vanderwalt
Red Door Properties
-
Genevie Houk
G
Buyer's Agent in 2022
Genevie Houk
HomeSmart
(817) 999-3601
1 in this area
96 Total Sales
-
Danell Singletary
D
Seller's Agent in 2019
Danell Singletary
PARKER COUNTY REALTY
(817) 832-0213
59 Total Sales
-
Jared Frazier
J
Seller Co-Listing Agent in 2019
Jared Frazier
PARKER COUNTY REALTY
(325) 660-7280
48 Total Sales
-
B
Seller's Agent in 2018
Barbara Null
House Brokerage
Map
Source: North Texas Real Estate Information Systems (NTREIS)
MLS Number: 14210250
APN: 41383710
- 2932 Peyton Brook Dr
- 2936 Peyton Brook Dr
- 2916 Peyton Brook Dr
- 2908 Peyton Brook Dr
- 6948 Carrington Ln
- 6928 Carrington Ln
- 6956 Pascal Way
- 6936 Pascal Way
- 6808 Carrington Ln
- 6925 Sandshell Blvd
- 3073 Peyton Brook Dr
- 5900 North Fwy
- 3213 Chesington Dr
- 6824 San Fernando Dr
- 6652 Friendsway Dr
- 6716 Thaxton Trail
- 3428 Baby Doe Ct
- 3440 Baby Doe Ct
- 6620 Friendsway Dr
- 6833 Permian Ln
