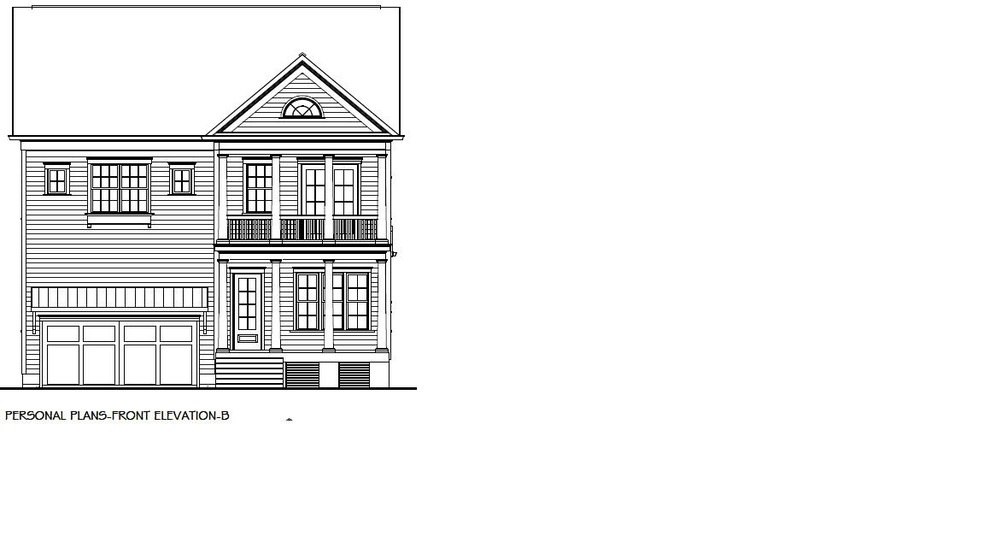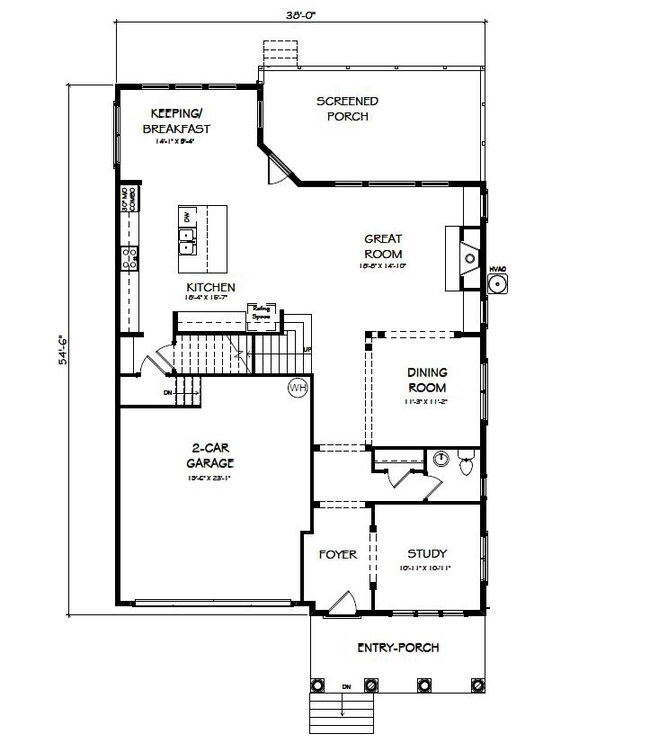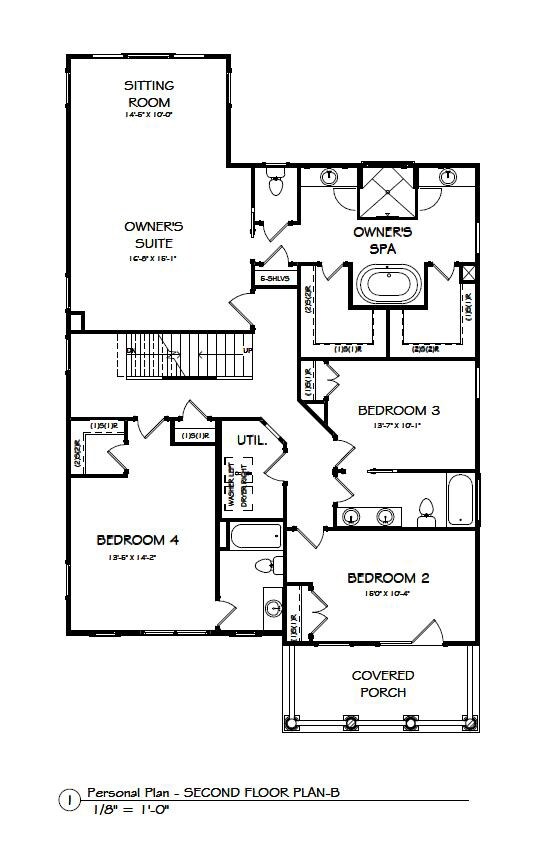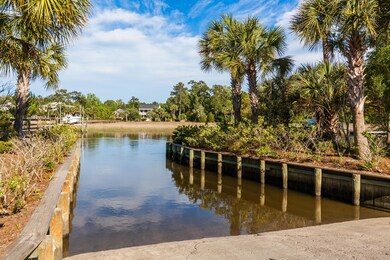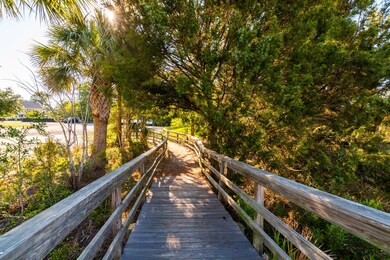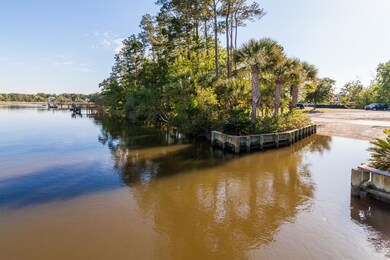
2909 Quarterdeck Ct Mount Pleasant, SC 29466
Dunes West NeighborhoodEstimated Value: $1,174,000 - $1,286,000
Highlights
- Boat Ramp
- Fitness Center
- Sitting Area In Primary Bedroom
- Charles Pinckney Elementary School Rated A
- Newly Remodeled
- Home Energy Rating Service (HERS) Rated Property
About This Home
As of August 20164 BD, 3.5 BA. Charming Style and Flexible Space Distinguish The Darien, Part of our Signature Portfolio's Classic Collection. At the Heart of the Main Living Area is the Spacious Cook's Kitchen with its Oversized Island and Gracious Keeping Room, The Perfect Gathering Place Overlooking the Great Room and Dining Room. Just Beyond, the Large Screened Porch Easily Expands Your Living Space Outdoors Every Day. The Inviting Owner's Suite is an Ideal Retreat, Made Even More Luxurious with the Addition of the Optional Sitting Room. Two-Car Garage
Home Details
Home Type
- Single Family
Est. Annual Taxes
- $2,508
Year Built
- Built in 2016 | Newly Remodeled
Lot Details
- 0.4 Acre Lot
- Lot Dimensions are 34 x150 x 80 x 69 x 201
- Interior Lot
- Level Lot
- Irrigation
HOA Fees
- $126 Monthly HOA Fees
Parking
- 2 Car Garage
- Garage Door Opener
Home Design
- Traditional Architecture
- Architectural Shingle Roof
- Cement Siding
Interior Spaces
- 2,950 Sq Ft Home
- 3-Story Property
- Smooth Ceilings
- High Ceiling
- Ceiling Fan
- Gas Log Fireplace
- Great Room with Fireplace
- Formal Dining Room
- Utility Room with Study Area
- Laundry Room
- Crawl Space
Kitchen
- Eat-In Kitchen
- Dishwasher
- Kitchen Island
Flooring
- Wood
- Ceramic Tile
Bedrooms and Bathrooms
- 4 Bedrooms
- Sitting Area In Primary Bedroom
- Dual Closets
- Walk-In Closet
- Garden Bath
Outdoor Features
- Pond
- Screened Patio
- Front Porch
Schools
- Charles Pinckney Elementary School
- Cario Middle School
- Wando High School
Utilities
- Cooling Available
- Forced Air Heating System
- Heat Pump System
- Tankless Water Heater
Additional Features
- Home Energy Rating Service (HERS) Rated Property
- Property is near a bus stop
Listing and Financial Details
- Home warranty included in the sale of the property
Community Details
Overview
- Club Membership Available
- Dunes West Subdivision
Amenities
- Clubhouse
Recreation
- Boat Ramp
- Golf Course Membership Available
- Fitness Center
- Trails
Ownership History
Purchase Details
Home Financials for this Owner
Home Financials are based on the most recent Mortgage that was taken out on this home.Purchase Details
Similar Homes in Mount Pleasant, SC
Home Values in the Area
Average Home Value in this Area
Purchase History
| Date | Buyer | Sale Price | Title Company |
|---|---|---|---|
| Siegel Theodore Richard | $560,000 | -- | |
| Pulte Home Corporation | $31,416,042 | -- |
Mortgage History
| Date | Status | Borrower | Loan Amount |
|---|---|---|---|
| Open | Siegel Theodore Richard | $480,810 | |
| Closed | Siegel Theodore Richard | $410,000 |
Property History
| Date | Event | Price | Change | Sq Ft Price |
|---|---|---|---|---|
| 08/31/2016 08/31/16 | Sold | $560,000 | 0.0% | $190 / Sq Ft |
| 08/01/2016 08/01/16 | Pending | -- | -- | -- |
| 01/28/2016 01/28/16 | For Sale | $560,000 | -- | $190 / Sq Ft |
Tax History Compared to Growth
Tax History
| Year | Tax Paid | Tax Assessment Tax Assessment Total Assessment is a certain percentage of the fair market value that is determined by local assessors to be the total taxable value of land and additions on the property. | Land | Improvement |
|---|---|---|---|---|
| 2023 | $2,508 | $25,080 | $0 | $0 |
| 2022 | $2,308 | $25,080 | $0 | $0 |
| 2021 | $2,539 | $25,080 | $0 | $0 |
| 2020 | $2,596 | $25,080 | $0 | $0 |
| 2019 | $2,316 | $22,400 | $0 | $0 |
| 2017 | $2,283 | $22,400 | $0 | $0 |
Agents Affiliated with this Home
-
Ashley Donovan
A
Seller's Agent in 2016
Ashley Donovan
Kolter Homes
(843) 901-4936
6 Total Sales
-
Debbie D. Smith

Buyer's Agent in 2016
Debbie D. Smith
Charleston Metro Homes, LLC.
(843) 345-1095
69 Total Sales
Map
Source: CHS Regional MLS
MLS Number: 16002297
APN: 594-03-00-190
- 1251 Weather Helm Dr
- 2906 Quarterdeck Ct
- 2917 River Vista Way
- 2792 River Vista Way
- 3011 River Vista Way
- 2805 Stay Sail Way
- 2912 Yachtsman Dr
- 1325 Whisker Pole Ln
- 3003 Yachtsman Dr
- 2961 Yachtsman Dr
- 2701 Fountainhead Way
- 3601 Colonel Vanderhorst Cir
- 3555 Colonel Vanderhorst Cir
- 1913 Mooring Line Way
- 4051 Colonel Vanderhorst Cir
- 820 Pineneedle Way
- 1721 Bowline Dr
- 1720 Bowline Dr
- 3708 Colonel Vanderhorst Cir
- 2221 Black Oak Ct
- 2909 Quarterdeck Ct
- 2905 Quarterdeck Ct
- 1259 Weather Helm Dr
- 1263 Weather Helm Dr
- 1420 Trip Line Dr
- 1416 Trip Line Dr
- 2902 Quarterdeck Ct
- 1255 Weather Helm Dr
- 1428 Trip Line Dr
- 1254 Weather Helm Dr
- 2887 River Vista Way
- 2910 Quarterdeck Ct
- 1258 Weather Helm Dr
- 1250 Weather Helm Dr
- 2883 River Vista Way
- 1412 Trip Line Dr
- 1262 Weather Helm Dr
- 2891 River Vista Way
- 1266 Weather Helm Dr
- 1432 Trip Line Dr
