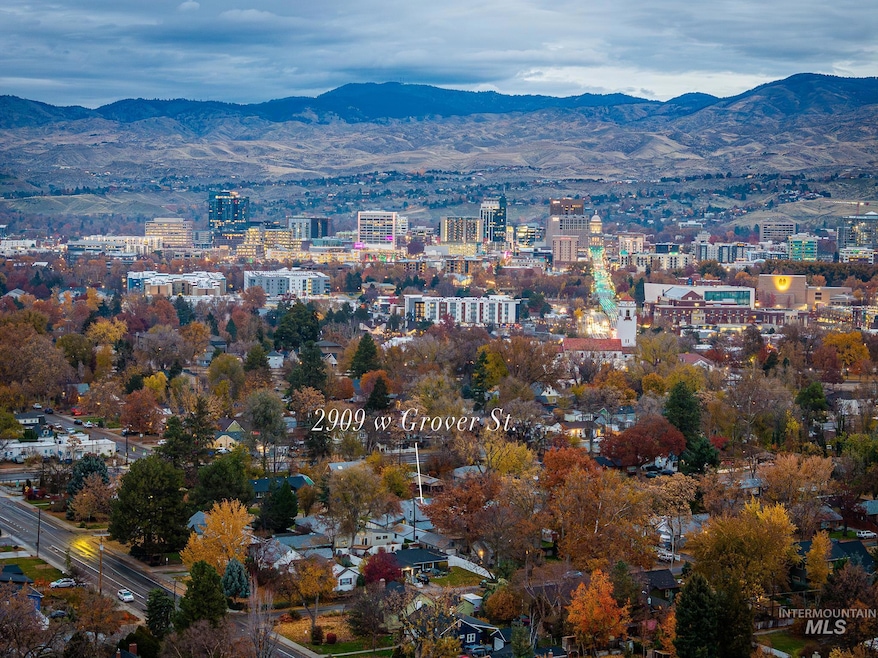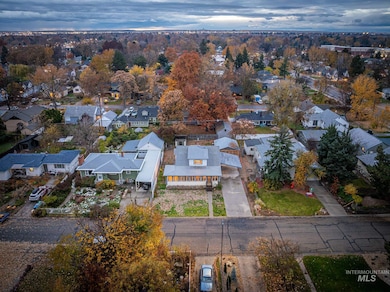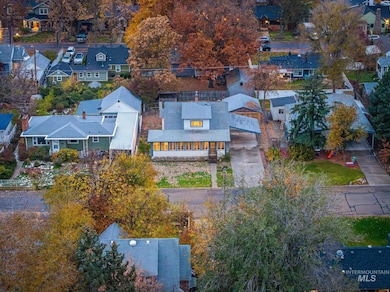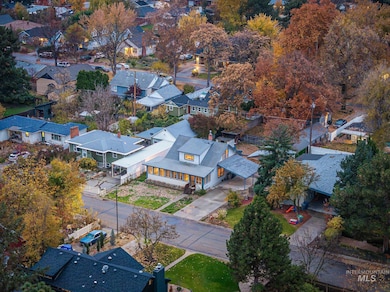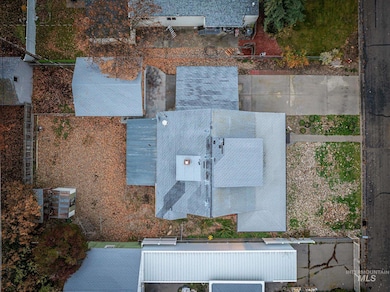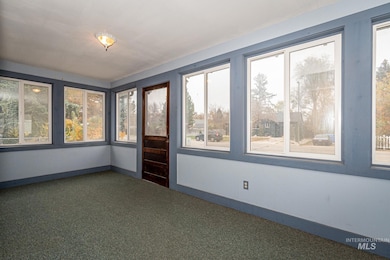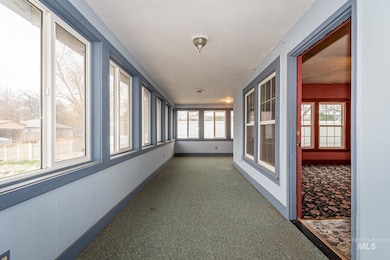2909 W Grover St Boise, ID 83705
Depot Bench NeighborhoodEstimated payment $2,319/month
Highlights
- Very Popular Property
- Main Floor Primary Bedroom
- 2 Car Detached Garage
- Recreation Room
- Covered Patio or Porch
- Tile Flooring
About This Home
Bring your design and creativity! This piece of Boise history has all the charm of an 1940s home and all the space to modernize and finish a beautiful project, with some key updates to get you started. With some love and attention, the complete set of newer windows, a fresh poured driveway and other system updates. Consider the opportunity to renovate and create something beautiful on the highly sought after Depot Bench. The dreamy front porch sets the scene for early morning coffee/tea and a bit of inspiration can open the possibility at updated beauty with the 1900's character that we all know and love. Come and get your fix, literally and figuratively. Genuinely, lots of charm and such a wonderful location that can soften the hardest of hearts, this home is surrounded by great neighbors, great access to Boise and great possibilities at turning a house into a home.
Listing Agent
Silvercreek Realty Group Brokerage Phone: 208-377-0422 Listed on: 11/14/2025

Open House Schedule
-
Wednesday, November 19, 20255:00 to 7:00 pm11/19/2025 5:00:00 PM +00:0011/19/2025 7:00:00 PM +00:00Add to Calendar
Home Details
Home Type
- Single Family
Est. Annual Taxes
- $2,844
Year Built
- Built in 1930
Lot Details
- 8,276 Sq Ft Lot
- Lot Dimensions are 120x70
- Partially Fenced Property
- Aluminum or Metal Fence
Parking
- 2 Car Detached Garage
- 2 Carport Spaces
- Winter Access
Home Design
- Frame Construction
- Composition Roof
- Pre-Cast Concrete Construction
- Masonry
Interior Spaces
- 1,418 Sq Ft Home
- 2-Story Property
- Recreation Room
- Basement
Flooring
- Carpet
- Concrete
- Tile
Bedrooms and Bathrooms
- 4 Bedrooms | 1 Primary Bedroom on Main
- 2 Bathrooms
Outdoor Features
- Covered Patio or Porch
Schools
- Monroe Elementary School
- South Middle School
- Borah High School
Utilities
- No Cooling
- Forced Air Heating System
- Heating System Uses Natural Gas
- Gas Water Heater
Listing and Financial Details
- Assessor Parcel Number R5726010160
Map
Home Values in the Area
Average Home Value in this Area
Tax History
| Year | Tax Paid | Tax Assessment Tax Assessment Total Assessment is a certain percentage of the fair market value that is determined by local assessors to be the total taxable value of land and additions on the property. | Land | Improvement |
|---|---|---|---|---|
| 2025 | $1,357 | $441,900 | -- | -- |
| 2024 | $2,225 | $437,300 | -- | -- |
| 2023 | $2,691 | $405,800 | $0 | $0 |
| 2022 | $3,183 | $490,900 | $0 | $0 |
| 2021 | $2,596 | $361,600 | $0 | $0 |
| 2020 | $2,687 | $325,900 | $0 | $0 |
| 2019 | $2,470 | $281,700 | $0 | $0 |
| 2018 | $1,842 | $221,000 | $0 | $0 |
| 2017 | $1,482 | $184,600 | $0 | $0 |
| 2016 | $1,391 | $169,100 | $0 | $0 |
| 2015 | $585 | $149,800 | $0 | $0 |
| 2012 | -- | $121,000 | $0 | $0 |
Property History
| Date | Event | Price | List to Sale | Price per Sq Ft |
|---|---|---|---|---|
| 11/14/2025 11/14/25 | For Sale | $395,000 | -- | $279 / Sq Ft |
Purchase History
| Date | Type | Sale Price | Title Company |
|---|---|---|---|
| Personal Reps Deed | -- | None Listed On Document |
Source: Intermountain MLS
MLS Number: 98967607
APN: R5726010160
- 1806 S Abbs St
- 203 Ruby St
- 2834 W Cassia St
- 702 Opal St
- 3311 W Hamilton St
- 3059 W Crescent Rim Dr Unit 201
- 3005 W Crescent Rim Dr Unit 302
- 3311 Hamilton St
- 1006 Forrest St
- 3075 W Crescent Rim Dr Unit 301
- 3100 W Crescent Rim Dr Unit 308
- 3100 W Crescent Rim Dr Unit 307
- 1009 Day Dr
- 3409 W Alpine St
- 3742 W Rose Hill St
- 33 S Mike St
- 1316 S Gourley St
- 3848 W Rose Hill St
- 2307 Pendleton St
- 1503 S Nelson Place
- 2818 Rose Hill St Unit ID1324052P
- 2818 Rose Hill St Unit ID1324060P
- 2818 W Edson St
- 3110 W Crescent Rim Dr
- 1105 W Lee St
- 4403 W Alpine St Unit ID1324062P
- 503 S Ash St
- 200 W Myrtle St
- 509 S 13th St
- 412 S 13th St
- 805 N Roosevelt St
- 2426 Ona St
- 600 W Front St
- 4141 W Nez Perce St
- 2550 W Targee St
- 4703 W Kootenai St
- 502 S 15th St Unit ID1308960P
- 250 E Myrtle St
- 1506 S Denver Ave
- 1530 S Denver Ave Unit ID1308971P
