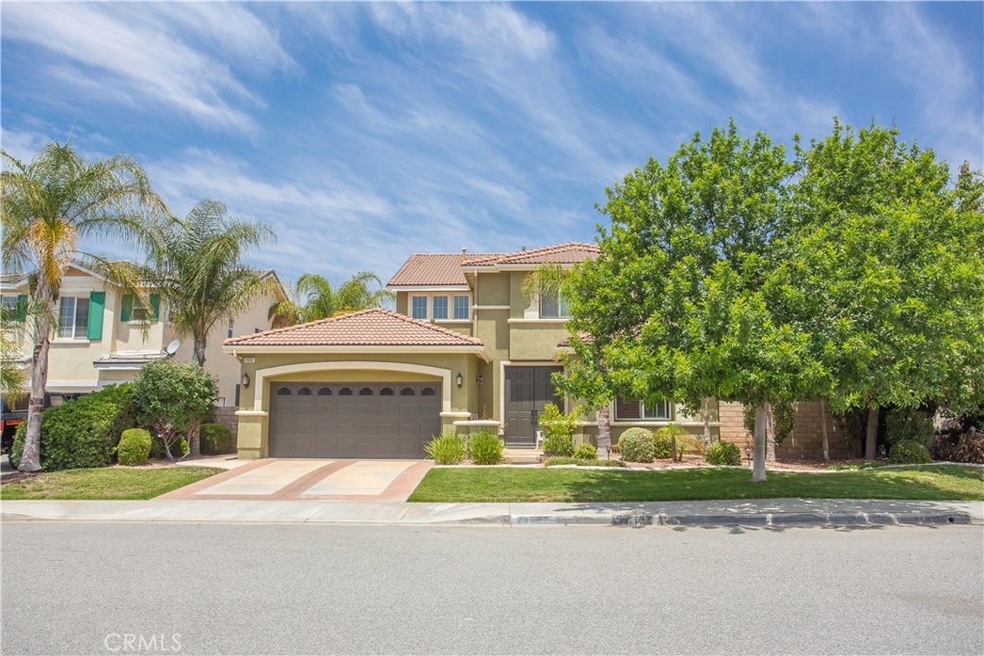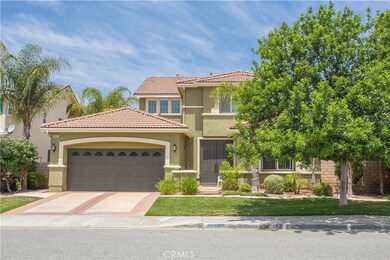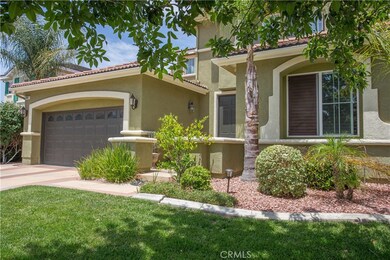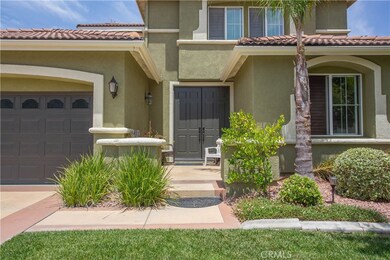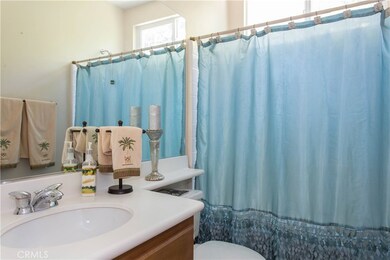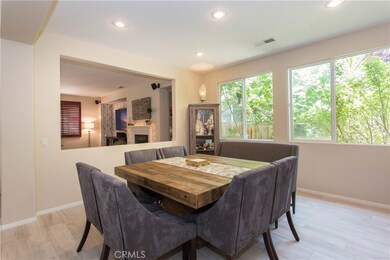
29097 Bluestone Dr Menifee, CA 92584
Menifee Lakes NeighborhoodHighlights
- Primary Bedroom Suite
- Open Floorplan
- Great Room
- City Lights View
- Main Floor Bedroom
- Granite Countertops
About This Home
As of June 2017Welcome home to 29097 Bluestone Drive located in the Menifee Greens community. This spacious 2916 sq. ft. stunner shows like a model home with upgrades galore! Features 5 bedrooms, 4 bathrooms & tandem 3 car garage. As you take in this beauty you will quickly appreciate the owner’s attention to detail. Home boasts plantation shutters, wrought iron stair case, rustic wood tile throughout, designer paints and decor and premium carpet. There is a full bathroom downstairs and office with custom build-ins which can easily be converted back into a bedroom. The open floor plan boasts an impressive formal dining and sitting area with a designer flare. The gourmet kitchen has an abundance of cabinet space, upgraded stainless steel appliances and oversized eat at granite island that flows into the great room which showcases a cozy fireplace and built in niche. Once upstairs you'll find the secondary bedrooms of which one has been converted into impressive wardrobe closet with custom built-ins and another has its own private bathroom. The impressive master suites boasts pristine upgrades and includes soaking tub, dual vanities and separate shower. The inviting backyard has an aluma wood patio cover, Tuscany style fireplace and meticulously lush tranquil landscaping. Only minutes away from the freeway, schools & shopping. Your dream home awaits you! Coupled with low taxes and NO HOA, don’t let this one slip away
Last Agent to Sell the Property
Ignite Real Estate License #01896125 Listed on: 06/06/2017

Last Buyer's Agent
Berkshire Hathaway HomeServices California Properties License #01268545

Home Details
Home Type
- Single Family
Est. Annual Taxes
- $5,914
Year Built
- Built in 2004
Lot Details
- 6,534 Sq Ft Lot
- Fenced
- Fence is in good condition
- Landscaped
- Sprinkler System
- Private Yard
- Front Yard
- Property is zoned SP ZONE
Parking
- 3 Car Garage
- Parking Available
- Tandem Garage
- Two Garage Doors
Property Views
- City Lights
- Hills
- Neighborhood
Home Design
- Turnkey
- Tile Roof
Interior Spaces
- 2,916 Sq Ft Home
- Open Floorplan
- Ceiling Fan
- Formal Entry
- Family Room with Fireplace
- Great Room
- Family Room Off Kitchen
- Dining Room
- Fire and Smoke Detector
Kitchen
- Breakfast Area or Nook
- Open to Family Room
- Eat-In Kitchen
- Breakfast Bar
- Walk-In Pantry
- Microwave
- Dishwasher
- Kitchen Island
- Granite Countertops
- Disposal
Flooring
- Concrete
- Tile
Bedrooms and Bathrooms
- 5 Bedrooms | 1 Main Level Bedroom
- Primary Bedroom Suite
- Walk-In Closet
- 4 Full Bathrooms
- Granite Bathroom Countertops
- Dual Vanity Sinks in Primary Bathroom
- Soaking Tub
- Bathtub with Shower
- Multiple Shower Heads
- Separate Shower
Laundry
- Laundry Room
- Laundry on upper level
Outdoor Features
- Covered patio or porch
- Exterior Lighting
- Rain Gutters
Utilities
- Central Heating and Cooling System
Community Details
- No Home Owners Association
Listing and Financial Details
- Tax Lot 20
- Tax Tract Number 25252
- Assessor Parcel Number 340352012
Ownership History
Purchase Details
Home Financials for this Owner
Home Financials are based on the most recent Mortgage that was taken out on this home.Purchase Details
Home Financials for this Owner
Home Financials are based on the most recent Mortgage that was taken out on this home.Similar Homes in the area
Home Values in the Area
Average Home Value in this Area
Purchase History
| Date | Type | Sale Price | Title Company |
|---|---|---|---|
| Grant Deed | $425,000 | Ticor Title | |
| Grant Deed | $470,500 | Fidelity National Title Co |
Mortgage History
| Date | Status | Loan Amount | Loan Type |
|---|---|---|---|
| Open | $318,750 | New Conventional | |
| Previous Owner | $240,050 | New Conventional | |
| Previous Owner | $300,000 | Purchase Money Mortgage |
Property History
| Date | Event | Price | Change | Sq Ft Price |
|---|---|---|---|---|
| 09/15/2023 09/15/23 | Rented | $3,200 | 0.0% | -- |
| 08/31/2023 08/31/23 | Under Contract | -- | -- | -- |
| 08/30/2023 08/30/23 | For Rent | $3,200 | +23.1% | -- |
| 04/15/2019 04/15/19 | Rented | $2,600 | 0.0% | -- |
| 03/31/2019 03/31/19 | For Rent | $2,600 | 0.0% | -- |
| 03/24/2019 03/24/19 | Rented | $2,600 | 0.0% | -- |
| 12/30/2018 12/30/18 | For Rent | $2,600 | 0.0% | -- |
| 02/20/2018 02/20/18 | Rented | $2,600 | 0.0% | -- |
| 02/18/2018 02/18/18 | Under Contract | -- | -- | -- |
| 02/03/2018 02/03/18 | For Rent | $2,600 | 0.0% | -- |
| 06/30/2017 06/30/17 | Sold | $425,000 | -1.1% | $146 / Sq Ft |
| 06/09/2017 06/09/17 | Pending | -- | -- | -- |
| 06/06/2017 06/06/17 | For Sale | $429,900 | -- | $147 / Sq Ft |
Tax History Compared to Growth
Tax History
| Year | Tax Paid | Tax Assessment Tax Assessment Total Assessment is a certain percentage of the fair market value that is determined by local assessors to be the total taxable value of land and additions on the property. | Land | Improvement |
|---|---|---|---|---|
| 2023 | $5,914 | $474,092 | $142,227 | $331,865 |
| 2022 | $5,878 | $464,797 | $139,439 | $325,358 |
| 2021 | $5,776 | $455,684 | $136,705 | $318,979 |
| 2020 | $5,691 | $451,013 | $135,304 | $315,709 |
| 2019 | $5,565 | $442,170 | $132,651 | $309,519 |
| 2018 | $5,335 | $433,500 | $130,050 | $303,450 |
| 2017 | $4,498 | $359,000 | $53,000 | $306,000 |
| 2016 | $4,233 | $343,000 | $51,000 | $292,000 |
| 2015 | $4,109 | $332,000 | $49,000 | $283,000 |
| 2014 | $3,951 | $321,000 | $47,000 | $274,000 |
Agents Affiliated with this Home
-
Michael Chaffey

Seller's Agent in 2023
Michael Chaffey
Berkshire Hathaway HomeServices California Properties
(951) 265-5912
3 in this area
44 Total Sales
-
Leslie Lawson

Seller's Agent in 2017
Leslie Lawson
Ignite Real Estate
(951) 852-0080
2 in this area
130 Total Sales
Map
Source: California Regional Multiple Listing Service (CRMLS)
MLS Number: SW17112518
APN: 340-352-012
- 29179 Sweetbrier Ct
- 29167 Sweetbrier Ct
- 29102 Nectarine St
- 29189 Salrio Dr
- 29135 Paradise Canyon Dr
- 29094 Promenade Rd
- 29167 Moraga St
- 28929 Raintree Dr
- 28878 Emerald Key Ct
- 29250 Castlewood Dr
- 29421 Pineleaf St
- 29042 Botanical Cir
- 29313 Chestnut St
- 29553 Tulipwood St
- 28713 Raintree Dr
- 29567 Castlewood Dr
- 28539 Wedelia St
- 29658 Painted Desert Dr
- 29485 Whitewood St
- 29427 Winding Brook Dr
