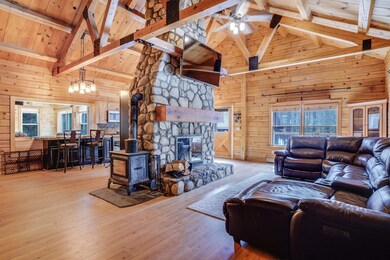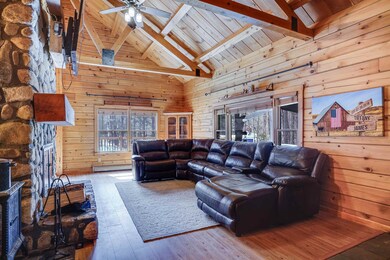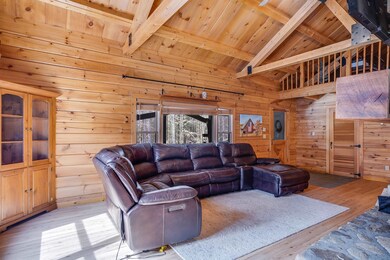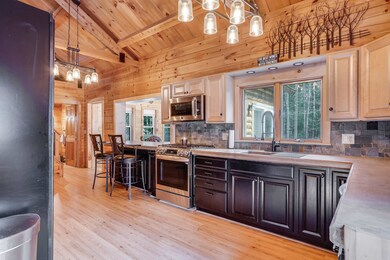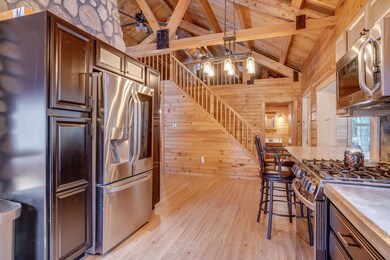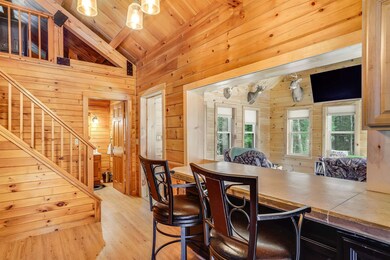
291 Avery Rd Francestown, NH 03043
Greenfield NeighborhoodHighlights
- 3.01 Acre Lot
- Deck
- Secluded Lot
- Countryside Views
- Wood Burning Stove
- Wooded Lot
About This Home
As of May 2023Welcome to the picturesque country! This incredible home mixes the luxury of log cabin style and elegance. As you walk in you are met with soaring cathedral ceilings, gleaming oak floors throughout, and the most beautiful fieldstone fireplace. This massive fireplace has three flues, a wood stove, a built-in pizza oven, and a custom wall mount tv. Step into the expansive eat-in kitchen with stunning cabinetry, concrete-poured countertops, and energy-efficient stainless-steel appliances. Overlooking the kitchen is the playroom or perhaps an office/den with custom built-ins for your storage necessities. This easy single-floor living boasts a large primary bedroom with en suite. Alongside the primary are two additional large bedrooms and first-floor laundry. Walk up the stairs and you will find a beautifully substantial loft that overlooks the living and kitchen area. High-efficiency mini-split systems are throughout the main level. Outdoors you will find a partially covered wrap-around porch with a large flat yard. Looking for a place for all your equipment? This residence has an oversized two-car garage with 8-foot garage doors with extra covered storage on the side and behind. This home is situated on three private acres, and minutes to New Boston and Concord. Come view this incredible home for yourself at the open house: 4/15 and 4/16. You will be amazed the moment you walk through the door.
Last Buyer's Agent
Penny Cromwell
EXP Realty License #053930

Home Details
Home Type
- Single Family
Est. Annual Taxes
- $7,377
Year Built
- Built in 1988
Lot Details
- 3.01 Acre Lot
- Secluded Lot
- Level Lot
- Open Lot
- Wooded Lot
- Property is zoned 02- Rural
Parking
- 2 Car Garage
- Parking Storage or Cabinetry
- Automatic Garage Door Opener
- Stone Driveway
Home Design
- Post and Beam
- Log Cabin
- Concrete Foundation
- Shingle Roof
- Wood Siding
- Log Siding
Interior Spaces
- 1.5-Story Property
- Woodwork
- Cathedral Ceiling
- Ceiling Fan
- Wood Burning Stove
- Wood Burning Fireplace
- ENERGY STAR Qualified Windows
- Storage
- Wood Flooring
- Countryside Views
- Attic
Kitchen
- Open to Family Room
- Gas Cooktop
Bedrooms and Bathrooms
- 3 Bedrooms
- Main Floor Bedroom
- En-Suite Primary Bedroom
- Bathroom on Main Level
- 2 Full Bathrooms
Laundry
- Laundry on main level
- Dryer
- Washer
Basement
- Walk-Up Access
- Connecting Stairway
Home Security
- Home Security System
- Fire and Smoke Detector
Accessible Home Design
- Accessible Common Area
- Hard or Low Nap Flooring
Outdoor Features
- Deck
- Outdoor Storage
Schools
- Francestown Elementary School
- Great Brook Middle School
- Contoocook Valley Regional Hig High School
Utilities
- Air Conditioning
- Mini Split Air Conditioners
- Mini Split Heat Pump
- Baseboard Heating
- Heating System Uses Oil
- Heating System Uses Wood
- Heating System Mounted To A Wall or Window
- 200+ Amp Service
- Propane
- Private Water Source
- Drilled Well
- Oil Water Heater
- Septic Tank
- Private Sewer
- High Speed Internet
Listing and Financial Details
- Exclusions: Freezer in basement.
- Legal Lot and Block 000001 / 000082
Ownership History
Purchase Details
Home Financials for this Owner
Home Financials are based on the most recent Mortgage that was taken out on this home.Purchase Details
Home Financials for this Owner
Home Financials are based on the most recent Mortgage that was taken out on this home.Purchase Details
Home Financials for this Owner
Home Financials are based on the most recent Mortgage that was taken out on this home.Purchase Details
Home Financials for this Owner
Home Financials are based on the most recent Mortgage that was taken out on this home.Purchase Details
Purchase Details
Similar Homes in Francestown, NH
Home Values in the Area
Average Home Value in this Area
Purchase History
| Date | Type | Sale Price | Title Company |
|---|---|---|---|
| Warranty Deed | $518,000 | None Available | |
| Warranty Deed | $450,000 | None Available | |
| Quit Claim Deed | -- | None Available | |
| Warranty Deed | $265,000 | -- | |
| Warranty Deed | $315,000 | -- | |
| Deed | $264,900 | -- |
Mortgage History
| Date | Status | Loan Amount | Loan Type |
|---|---|---|---|
| Open | $383,320 | Purchase Money Mortgage | |
| Previous Owner | $427,500 | Purchase Money Mortgage | |
| Previous Owner | $272,000 | New Conventional | |
| Previous Owner | $229,000 | Stand Alone Refi Refinance Of Original Loan | |
| Previous Owner | $251,750 | New Conventional | |
| Previous Owner | $244,068 | Unknown | |
| Previous Owner | $20,000 | Unknown |
Property History
| Date | Event | Price | Change | Sq Ft Price |
|---|---|---|---|---|
| 05/16/2023 05/16/23 | Sold | $518,000 | +3.8% | $265 / Sq Ft |
| 04/17/2023 04/17/23 | Pending | -- | -- | -- |
| 04/13/2023 04/13/23 | For Sale | $499,000 | +88.3% | $256 / Sq Ft |
| 06/25/2015 06/25/15 | Sold | $265,000 | -1.5% | $156 / Sq Ft |
| 04/16/2015 04/16/15 | Pending | -- | -- | -- |
| 04/02/2015 04/02/15 | For Sale | $269,000 | -- | $159 / Sq Ft |
Tax History Compared to Growth
Tax History
| Year | Tax Paid | Tax Assessment Tax Assessment Total Assessment is a certain percentage of the fair market value that is determined by local assessors to be the total taxable value of land and additions on the property. | Land | Improvement |
|---|---|---|---|---|
| 2024 | $9,373 | $583,600 | $188,100 | $395,500 |
| 2023 | $7,960 | $285,500 | $95,300 | $190,200 |
| 2022 | $7,377 | $285,500 | $95,300 | $190,200 |
| 2021 | $7,000 | $285,500 | $95,300 | $190,200 |
| 2020 | $7,383 | $285,500 | $95,300 | $190,200 |
| 2019 | $6,901 | $285,500 | $95,300 | $190,200 |
| 2018 | $6,701 | $273,400 | $77,000 | $196,400 |
| 2017 | $6,791 | $273,400 | $77,000 | $196,400 |
| 2016 | $6,541 | $256,400 | $77,000 | $179,400 |
| 2015 | $6,459 | $256,400 | $77,000 | $179,400 |
| 2014 | $6,425 | $256,400 | $77,000 | $179,400 |
| 2013 | $6,480 | $284,600 | $102,300 | $182,300 |
Agents Affiliated with this Home
-

Seller's Agent in 2023
Amy Cruite
Realty One Group Next Level
(603) 660-8328
2 in this area
25 Total Sales
-
P
Buyer's Agent in 2023
Penny Cromwell
EXP Realty
-

Seller's Agent in 2015
Matthew Cabana
EXP Realty
(603) 765-0602
6 in this area
57 Total Sales
-
T
Buyer's Agent in 2015
Tracy Murphy Roche
Keller Williams Realty-Metropolitan
Map
Source: PrimeMLS
MLS Number: 4948516
APN: FRNT-000003-000000-000082-000001
- 0 Woodward Hill Rd Unit LOT G 4984905
- 0 Woodward Hill Rd Unit LOT E 4984900
- 0 Woodward Hill Rd Unit LOT B 4984898
- 1 Cross Rd
- 63 New Boston Rd
- 496 Mountain Rd
- 1519 New Boston Rd
- 379 New Boston Rd
- 32 Pearson Ln
- 158 Lyndeborough Rd
- Map 1 Lot 50 Colburn Rd
- Lot 1-50-3 Colburn Rd
- Lot 1-50-1 Colburn Rd
- 204 Colburn Rd
- 56 Old Coach Rd
- 3 Old County Rd S
- 135 Mccollum Rd
- 94 Summit Dr
- 28 Shelley Ln
- 133 Hay Hill Rd

