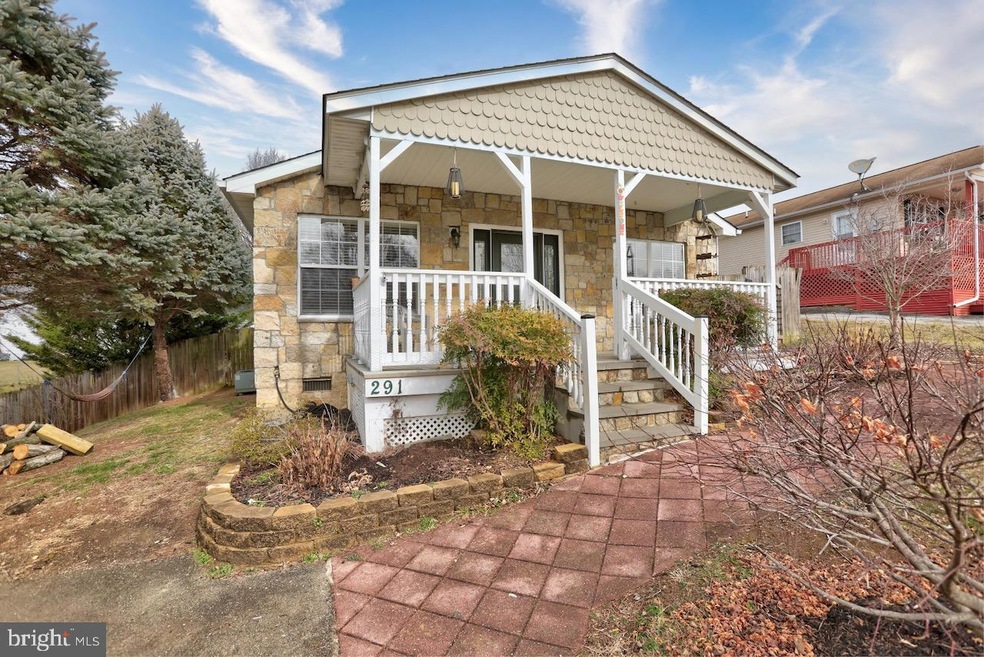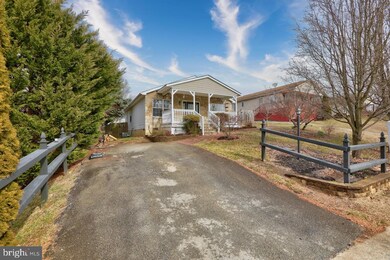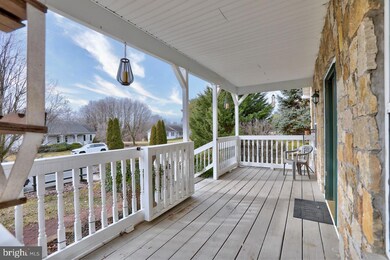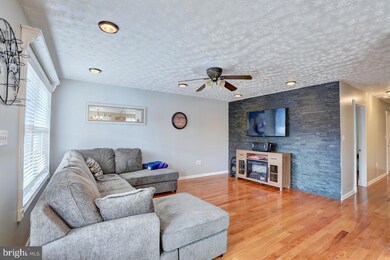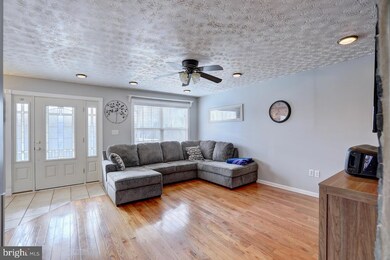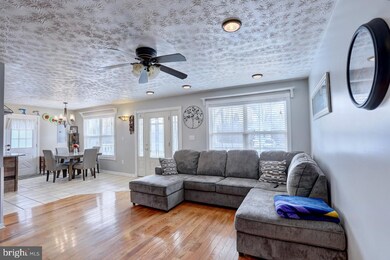
291 Beauregard Blvd Charles Town, WV 25414
Estimated Value: $269,000 - $298,000
Highlights
- Open Floorplan
- Wood Flooring
- Garden View
- Rambler Architecture
- Main Floor Bedroom
- Attic
About This Home
As of April 2023Charming 3BR/2FB rancher with oversized driveway and fenced private back yard with extensive brick patio work. Bright and open layout throughout the Living Room, Dining Area, and Kitchen with upgraded counter tops and breakfast bar. Main level Bedrooms include the Primary Owner's Suite with attached private bath and walk in closet as well 2 Junior Bedrooms that share a Full Bath. All season Sunroom, and an amazing outdoor rear entertaining space including the hardscape walls, fire pit, patios, and storage shed all enclosed by the rear privacy fence. Paved driveway for parking. Close to shopping and Dining and just off major commuting roadways to both MD and VA.
Last Agent to Sell the Property
Samson Properties License #0022361 Listed on: 02/15/2023

Home Details
Home Type
- Single Family
Est. Annual Taxes
- $1,288
Year Built
- Built in 1999
Lot Details
- 6,826 Sq Ft Lot
- South Facing Home
- Privacy Fence
- Back Yard Fenced
- Landscaped
- Extensive Hardscape
- Property is in good condition
- Property is zoned 101
HOA Fees
- $15 Monthly HOA Fees
Home Design
- Rambler Architecture
- Architectural Shingle Roof
- Stone Siding
- Vinyl Siding
Interior Spaces
- 1,200 Sq Ft Home
- Property has 1 Level
- Open Floorplan
- Chair Railings
- Crown Molding
- Ceiling Fan
- Double Pane Windows
- Low Emissivity Windows
- Vinyl Clad Windows
- Insulated Windows
- Family Room Off Kitchen
- Living Room
- Dining Room
- Sun or Florida Room
- Garden Views
- Crawl Space
- Attic
Kitchen
- Breakfast Area or Nook
- Electric Oven or Range
- Built-In Microwave
- Dishwasher
- Upgraded Countertops
- Disposal
Flooring
- Wood
- Ceramic Tile
Bedrooms and Bathrooms
- 3 Main Level Bedrooms
- En-Suite Primary Bedroom
- En-Suite Bathroom
- Walk-In Closet
- 2 Full Bathrooms
- Bathtub with Shower
Laundry
- Dryer
- Washer
Parking
- 4 Parking Spaces
- 4 Driveway Spaces
- On-Street Parking
Outdoor Features
- Patio
- Exterior Lighting
- Shed
- Porch
Schools
- Wildwood Middle School
- Jefferson High School
Utilities
- Central Air
- Heat Pump System
- Vented Exhaust Fan
- Electric Water Heater
Listing and Financial Details
- Assessor Parcel Number 02 8B013300000000
Community Details
Overview
- Association fees include road maintenance, snow removal
- Patrick Henry Estates Subdivision
Amenities
- Common Area
Ownership History
Purchase Details
Home Financials for this Owner
Home Financials are based on the most recent Mortgage that was taken out on this home.Purchase Details
Home Financials for this Owner
Home Financials are based on the most recent Mortgage that was taken out on this home.Purchase Details
Home Financials for this Owner
Home Financials are based on the most recent Mortgage that was taken out on this home.Similar Homes in Charles Town, WV
Home Values in the Area
Average Home Value in this Area
Purchase History
| Date | Buyer | Sale Price | Title Company |
|---|---|---|---|
| Flores-Norat Yasleen | $260,000 | None Listed On Document | |
| Velasco Edgar Orlando | $170,000 | None Available | |
| Carter Kent Allen | $185,000 | None Available |
Mortgage History
| Date | Status | Borrower | Loan Amount |
|---|---|---|---|
| Open | Flores-Norat Yasleen | $40,000 | |
| Open | Flores-Norat Yasleen | $255,290 | |
| Previous Owner | Velasco Edgar Orlando | $164,900 | |
| Previous Owner | Velasco Edgar Orlando | $160,050 | |
| Previous Owner | Carter Kent Allen | $176,800 | |
| Previous Owner | Carter Kent Allen | $185,000 | |
| Previous Owner | Howley Corinne L | $150,000 | |
| Previous Owner | Howley Corinne L | $40,000 |
Property History
| Date | Event | Price | Change | Sq Ft Price |
|---|---|---|---|---|
| 04/05/2023 04/05/23 | Sold | $260,000 | +4.0% | $217 / Sq Ft |
| 02/15/2023 02/15/23 | For Sale | $249,900 | +47.0% | $208 / Sq Ft |
| 06/11/2018 06/11/18 | Sold | $170,000 | -8.1% | $142 / Sq Ft |
| 05/07/2018 05/07/18 | Pending | -- | -- | -- |
| 05/01/2018 05/01/18 | For Sale | $185,000 | -- | $154 / Sq Ft |
Tax History Compared to Growth
Tax History
| Year | Tax Paid | Tax Assessment Tax Assessment Total Assessment is a certain percentage of the fair market value that is determined by local assessors to be the total taxable value of land and additions on the property. | Land | Improvement |
|---|---|---|---|---|
| 2024 | $1,658 | $141,600 | $54,800 | $86,800 |
| 2023 | $1,397 | $119,600 | $49,300 | $70,300 |
| 2022 | $1,288 | $108,100 | $42,000 | $66,100 |
| 2021 | $1,154 | $95,000 | $36,500 | $58,500 |
| 2020 | $1,087 | $95,500 | $36,500 | $59,000 |
| 2019 | $1,024 | $88,300 | $29,200 | $59,100 |
| 2018 | $1,022 | $87,000 | $29,200 | $57,800 |
| 2017 | $960 | $81,700 | $23,800 | $57,900 |
| 2016 | $964 | $82,300 | $23,800 | $58,500 |
| 2015 | $868 | $73,700 | $18,300 | $55,400 |
| 2014 | $824 | $70,100 | $14,700 | $55,400 |
Agents Affiliated with this Home
-
Carolyn Young

Seller's Agent in 2023
Carolyn Young
Samson Properties
(703) 261-9190
63 in this area
1,714 Total Sales
-
Hans Schenk

Seller Co-Listing Agent in 2023
Hans Schenk
Samson Properties
(703) 309-5093
24 in this area
440 Total Sales
-
MICHAEL VIANDS

Buyer's Agent in 2023
MICHAEL VIANDS
Roberts Realty Group, LLC
(304) 820-6338
13 in this area
100 Total Sales
-
Mercedes Prohaska

Seller's Agent in 2018
Mercedes Prohaska
Coldwell Banker Premier
(304) 264-1832
17 in this area
114 Total Sales
Map
Source: Bright MLS
MLS Number: WVJF2006856
APN: 02-8B-01330000
- 178 Fulton Ave
- 444 Mountain Laurel Blvd Unit ASHTON FLOORPLAN
- 389 Mountain Laurel Blvd
- 429 Mountain Laurel Blvd
- 493 Mountain Laurel Blvd
- 507 Mountain Laurel Blvd Unit HAMILTON
- 400 Short Branch Dr Unit ASHTON FLOORPLAN
- 300 Short Branch Dr
- 486 Mountain Laurel Blvd
- 484 Mountain Laurel Blvd Unit ASHTON
- 486 Mountain Laurel Blvd Unit HAMILTON
- 474 Mountain Laurel Blvd
- 401 Short Branch Dr Unit HAMILTON
- 252 Short Branch Dr Unit ASHTON FLOORPLAN
- 250 Short Branch Dr Unit LAUREL FLOORPLAN
- 246 Short Branch Dr Unit BRIARS FLOORPLAN
- 244 Short Branch Dr Unit ASHTON FLOORPLAN
- 247 Short Branch Dr Unit ASHTON FLOORPLAN
- Shenandoah Springs Laurel Floorplan
- Shenandoah Springs Hamilton Floorplan
- 291 Beauregard Blvd
- 301 Beauregard Blvd
- 273 Beauregard Blvd
- 290 Fulton Ave
- 300 Fulton Ave
- 276 Fulton Ave
- 263 Beauregard Blvd
- 312 Fulton Ave
- 294 Beauregard Blvd
- 262 Fulton Ave
- 351 Beauregard Blvd
- 304 Beauregard Blvd
- 365 Beauregard Blvd
- 251 Beauregard Blvd
- 320 Beauregard Blvd
- 256 Beauregard Blvd
- 293 Fulton Ave
- 293 Fulton Ave
- 281 Fulton Ave
- 305 Fulton Ave
