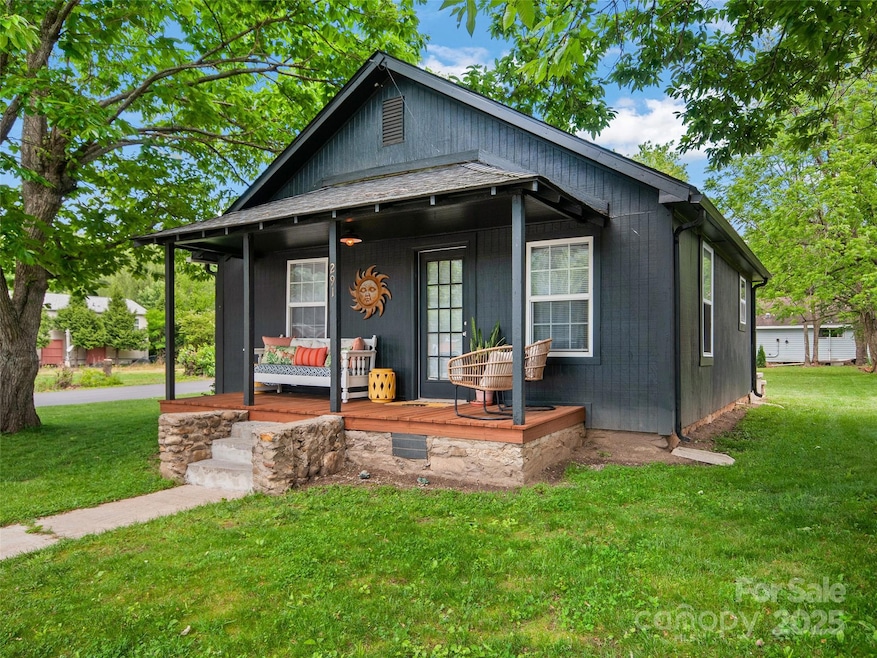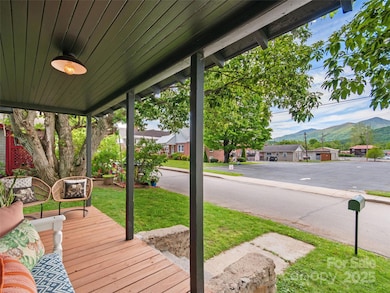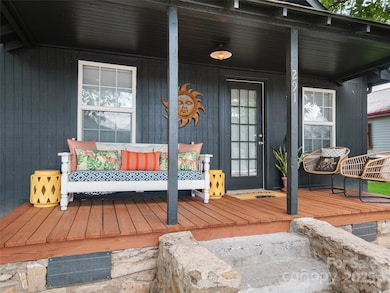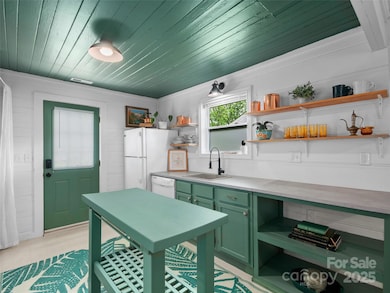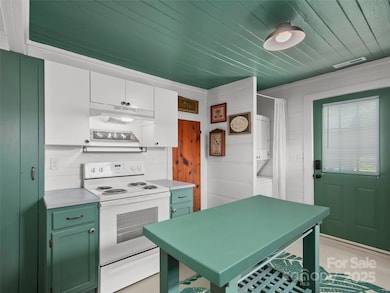
291 Camelot Dr Waynesville, NC 28786
Estimated payment $1,654/month
Highlights
- Popular Property
- Mountain View
- Corner Lot
- RV Access or Parking
- Wood Flooring
- Cottage
About This Home
Discover your dream cottage in the heart of downtown Hazelwood! This fully renovated home blends original character with modern comfort on a spacious corner lot. Step inside to discover an open-concept layout, beautiful tongue and groove walls, and abundant natural lighting. The tasteful kitchen showcases sage green cabinetry, sleek countertops, and open shelving—perfect for entertaining. The electrical, plumbing, and HVAC were updated in 2022. The real showstopper is the 24' x 24' detached garage with its own electric meter, 120 amp panel, and water connection—ideal for a studio, workshop, or rental. Plenty of parking - bring your RV! Walk to charming local shops, cafes, and restaurants just steps from your door! While located in the floodplain, this property experienced no significant impacts from Hurricane Helene. Don't miss this rare opportunity—schedule your tour today! Staging by@heyharmonyhaus.
Listing Agent
Allen Tate/Beverly-Hanks Waynesville Brokerage Email: ellen.sither@allentate.com License #271516

Home Details
Home Type
- Single Family
Year Built
- Built in 1940
Lot Details
- Corner Lot
- Level Lot
Home Design
- Cottage
- Composition Roof
- Wood Siding
Interior Spaces
- 672 Sq Ft Home
- 1-Story Property
- Mountain Views
- Crawl Space
- Pull Down Stairs to Attic
- Laundry Room
Kitchen
- Electric Range
- Range Hood
- Dishwasher
Flooring
- Wood
- Tile
Bedrooms and Bathrooms
- 2 Main Level Bedrooms
- 1 Full Bathroom
Parking
- Driveway
- RV Access or Parking
Outdoor Features
- Covered patio or porch
- Outbuilding
Schools
- Hazelwood Elementary School
- Waynesville Middle School
- Tuscola High School
Utilities
- Heat Pump System
- Cable TV Available
Community Details
- Grimball Park Subdivision
Listing and Financial Details
- Assessor Parcel Number 8605-93-1269
Map
Home Values in the Area
Average Home Value in this Area
Tax History
| Year | Tax Paid | Tax Assessment Tax Assessment Total Assessment is a certain percentage of the fair market value that is determined by local assessors to be the total taxable value of land and additions on the property. | Land | Improvement |
|---|---|---|---|---|
| 2025 | -- | $97,100 | $16,600 | $80,500 |
| 2024 | $693 | $97,100 | $16,600 | $80,500 |
| 2023 | $681 | $94,900 | $16,800 | $78,100 |
| 2022 | $667 | $94,900 | $16,800 | $78,100 |
| 2021 | $667 | $94,900 | $16,800 | $78,100 |
| 2020 | $541 | $65,300 | $14,400 | $50,900 |
| 2019 | $546 | $65,300 | $14,400 | $50,900 |
| 2018 | $546 | $65,300 | $14,400 | $50,900 |
| 2017 | $546 | $65,300 | $0 | $0 |
| 2016 | $556 | $69,300 | $0 | $0 |
| 2015 | $556 | $69,300 | $0 | $0 |
| 2014 | $467 | $69,300 | $0 | $0 |
Property History
| Date | Event | Price | Change | Sq Ft Price |
|---|---|---|---|---|
| 05/22/2025 05/22/25 | For Sale | $285,000 | +68.6% | $424 / Sq Ft |
| 08/31/2022 08/31/22 | Sold | $169,000 | -5.6% | $251 / Sq Ft |
| 08/01/2022 08/01/22 | For Sale | $179,000 | -- | $266 / Sq Ft |
Purchase History
| Date | Type | Sale Price | Title Company |
|---|---|---|---|
| Warranty Deed | $169,000 | Wenzel And Wenzel Pllc | |
| Warranty Deed | $91,500 | None Available |
Mortgage History
| Date | Status | Loan Amount | Loan Type |
|---|---|---|---|
| Previous Owner | $91,500 | New Conventional |
Similar Homes in Waynesville, NC
Source: Canopy MLS (Canopy Realtor® Association)
MLS Number: 4262890
APN: 8605-93-1269
- 24 Liner Ct
- 33 Graybark Ct
- 59 Bowden Ln
- 641 Camelot Dr
- 22 Waynewood Dr
- 271 Brook St
- 63 Poplar St
- 721 Camelot Dr
- 780 Hazelwood Ave
- 0 Skyline Dr
- 317 Balsam Dr
- 131 Ridgewood Dr
- 142 Country Club Dr
- 203 Auburn Rd
- 165 Country Club Dr
- TBD Adams St Unit 1
- 84 Chelsea Rd
- 72 Raines Blvd
- 62 Cosmic Ln
- 290 Killian St
