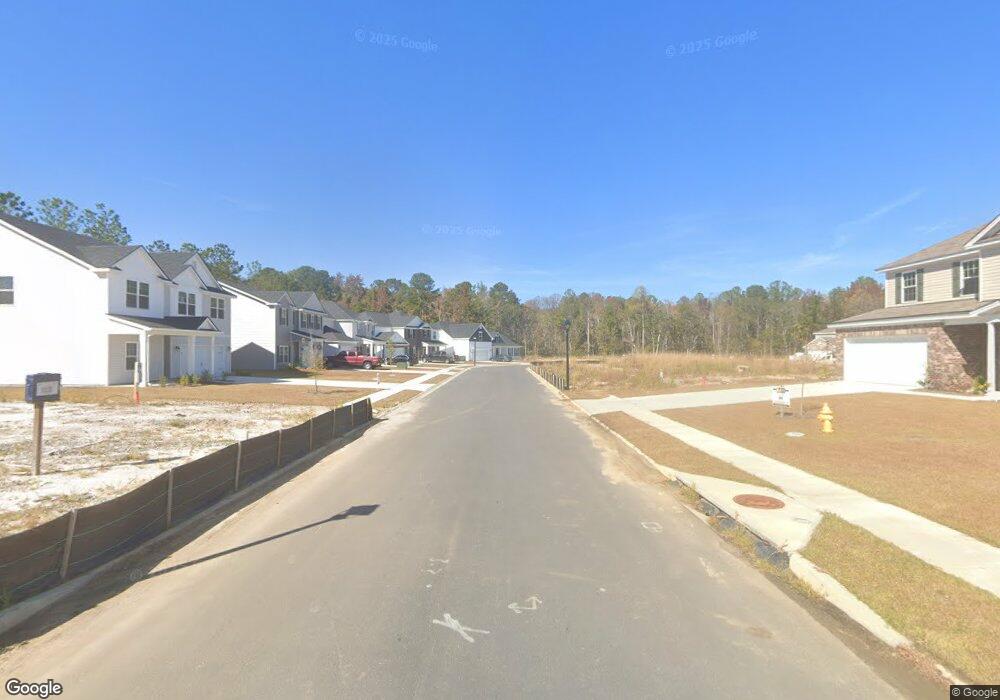291 Cromer St Savannah, GA 31407
Godley Station Neighborhood
5
Beds
3
Baths
2,775
Sq Ft
9,583
Sq Ft Lot
About This Home
This home is located at 291 Cromer St, Savannah, GA 31407. 291 Cromer St is a home located in Chatham County with nearby schools including Godley Station School and Groves High School.
Create a Home Valuation Report for This Property
The Home Valuation Report is an in-depth analysis detailing your home's value as well as a comparison with similar homes in the area
Home Values in the Area
Average Home Value in this Area
Tax History Compared to Growth
Map
Nearby Homes
- The Aspen Plan at Savannah Highlands
- The Brookhaven Plan at Savannah Highlands
- The Wilmington Plan at Savannah Highlands
- The Camilla Plan at Savannah Highlands
- The Gwinnett Plan at Savannah Highlands
- The Madison Plan at Savannah Highlands
- The Roswell Plan at Savannah Highlands
- The Savannah Plan at Savannah Highlands
- The Cypress Plan at Savannah Highlands
- The Holly Plan at Savannah Highlands
- The Stonecrest Plan at Savannah Highlands
- The Birch Plan at Savannah Highlands
- The Grayson Plan at Savannah Highlands
- The Magnolia Plan at Savannah Highlands
- The Loblolly Plan at Savannah Highlands
- The Athens Plan at Savannah Highlands
- The Hatteras Plan at Savannah Highlands
- The Dalton Plan at Savannah Highlands
- The Dogwood Plan at Savannah Highlands
- 167 Whitehaven Rd
- 289 Cromer St
- 287 Cromer St
- 267 Cromer St
- 243 Cromer St
- 263 Cromer St
- 251 Cromer St
- 296 Cromer St
- 240 Cromer St
- 221 Cromer St
- 218 Cromer St Unit 36494365
- 218 Cromer St
- 153 Whitehaven Rd
- 101 Fenway St
- 151 Whitehaven Rd
- 156 Whitehaven Rd
- 149 Whitehaven Rd
- 102 Fenway St
- 162 Whitehaven Rd
- 154 Whitehaven Rd
- 147 Whitehaven Rd
