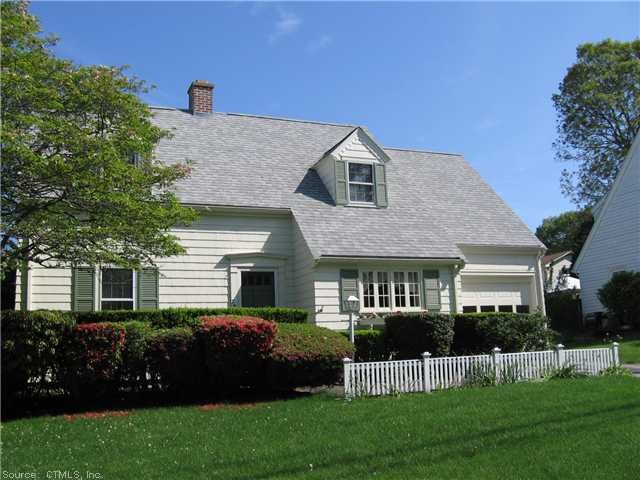
291 Glenwood Ave New London, CT 06320
South New London NeighborhoodEstimated Value: $384,000 - $437,000
3
Beds
1.5
Baths
1,405
Sq Ft
$286/Sq Ft
Est. Value
Highlights
- Cape Cod Architecture
- 1 Fireplace
- Patio
- Attic
- 1 Car Attached Garage
- Level Lot
About This Home
As of July 2012Turn key charmer! Well maintained w/blossaming azaleas & picket fence. Private rear yard, newer roof, wood flrs, gas masonry fp. Generous br's w/wood under carpet. Dr builtins & window seat. Bike/walk to beach/park. All appliances convey. Gov't welcome.
Home Details
Home Type
- Single Family
Est. Annual Taxes
- $4,378
Year Built
- Built in 1934
Lot Details
- 6,098 Sq Ft Lot
- Level Lot
Home Design
- Cape Cod Architecture
- Wood Siding
- Shake Siding
Interior Spaces
- 1,405 Sq Ft Home
- 1 Fireplace
- Basement Fills Entire Space Under The House
- Walkup Attic
- Dishwasher
- Washer
Bedrooms and Bathrooms
- 3 Bedrooms
Parking
- 1 Car Attached Garage
- Driveway
Outdoor Features
- Patio
Schools
- Pboe Elementary School
- New London High School
Utilities
- Heating System Uses Oil
- Heating System Uses Oil Above Ground
- Cable TV Available
Ownership History
Date
Name
Owned For
Owner Type
Purchase Details
Listed on
May 17, 2012
Closed on
Jul 26, 2012
Sold by
Kraemer Ft
Bought by
Kydd Henry E and Kidd Pamela M
Seller's Agent
Mary Poola
William Raveis Real Estate
Buyer's Agent
Deborah Fountain
William Pitt Sotheby's Int'l
List Price
$197,500
Sold Price
$193,000
Premium/Discount to List
-$4,500
-2.28%
Total Days on Market
7
Current Estimated Value
Home Financials for this Owner
Home Financials are based on the most recent Mortgage that was taken out on this home.
Estimated Appreciation
$208,860
Avg. Annual Appreciation
5.83%
Original Mortgage
$118,000
Interest Rate
3.74%
Mortgage Type
New Conventional
Create a Home Valuation Report for This Property
The Home Valuation Report is an in-depth analysis detailing your home's value as well as a comparison with similar homes in the area
Similar Homes in New London, CT
Home Values in the Area
Average Home Value in this Area
Purchase History
| Date | Buyer | Sale Price | Title Company |
|---|---|---|---|
| Kydd Henry E | $193,000 | -- |
Source: Public Records
Mortgage History
| Date | Status | Borrower | Loan Amount |
|---|---|---|---|
| Open | Kydd Henry E | $103,000 | |
| Closed | Kydd Henry E | $78,900 | |
| Closed | Varney Walter L | $118,000 | |
| Previous Owner | Varney Walter L | $50,000 | |
| Previous Owner | Varney Walter L | $50,000 |
Source: Public Records
Property History
| Date | Event | Price | Change | Sq Ft Price |
|---|---|---|---|---|
| 07/25/2012 07/25/12 | Sold | $193,000 | -2.3% | $137 / Sq Ft |
| 05/24/2012 05/24/12 | Pending | -- | -- | -- |
| 05/17/2012 05/17/12 | For Sale | $197,500 | -- | $141 / Sq Ft |
Source: SmartMLS
Tax History Compared to Growth
Tax History
| Year | Tax Paid | Tax Assessment Tax Assessment Total Assessment is a certain percentage of the fair market value that is determined by local assessors to be the total taxable value of land and additions on the property. | Land | Improvement |
|---|---|---|---|---|
| 2024 | $6,086 | $221,300 | $86,100 | $135,200 |
| 2023 | $5,133 | $137,830 | $63,840 | $73,990 |
| 2022 | $5,142 | $137,830 | $63,840 | $73,990 |
| 2021 | $5,231 | $137,830 | $63,840 | $73,990 |
| 2020 | $5,264 | $137,830 | $63,840 | $73,990 |
| 2019 | $5,499 | $137,830 | $63,840 | $73,990 |
| 2018 | $5,260 | $120,260 | $56,350 | $63,910 |
| 2017 | $5,323 | $120,260 | $56,350 | $63,910 |
| 2016 | $4,866 | $120,260 | $56,350 | $63,910 |
| 2015 | $4,749 | $120,260 | $56,350 | $63,910 |
| 2014 | $4,121 | $120,260 | $56,350 | $63,910 |
Source: Public Records
Agents Affiliated with this Home
-
Mary Poola

Seller's Agent in 2012
Mary Poola
William Raveis Real Estate
(860) 625-1913
39 in this area
408 Total Sales
-
Deborah Fountain

Buyer's Agent in 2012
Deborah Fountain
William Pitt
(860) 303-0968
6 in this area
147 Total Sales
Map
Source: SmartMLS
MLS Number: E258013
APN: NLON-000007-000025-000014
Nearby Homes
- 994 Ocean Ave
- 281 Gardner Ave Unit G5
- 919 Pequot Ave
- 26 Parkway S
- 295 Lower Blvd
- 95 Gardner Ave
- 10 Easy St Unit C
- 842 Montauk Ave
- 46 Park St
- 65 Westridge Rd Unit D9
- 2 Forest St
- 4 Ridgewood Ave
- 70 Farmington Ave Unit 4J
- 70 Farmington Ave Unit 4U
- 70 Farmington Ave Unit 4T
- 70 Farmington Ave Unit 3A
- 98 Braman Rd
- 153 Thames St
- 60 Braman Rd
- 184 Pequot Ave Unit 406
- 291 Glenwood Ave
- 297 Glenwood Ave
- 285 Glenwood Ave
- 37 Aitchison Dr
- 43 Aitchison Dr
- 29 Aitchison Dr
- 301 Glenwood Ave
- 279 Glenwood Ave
- 294 Glenwood Ave
- 47 Aitchison Dr
- 300 Glenwood Ave
- 305 Glenwood Ave
- 275 Glenwood Ave
- 11 Aitchison Dr
- 53 Aitchison Dr
- 36 Aitchison Dr
- 42 Aitchison Dr
- 30 Aitchison Dr
- 12 Glenwood Place
- 271 Glenwood Ave
