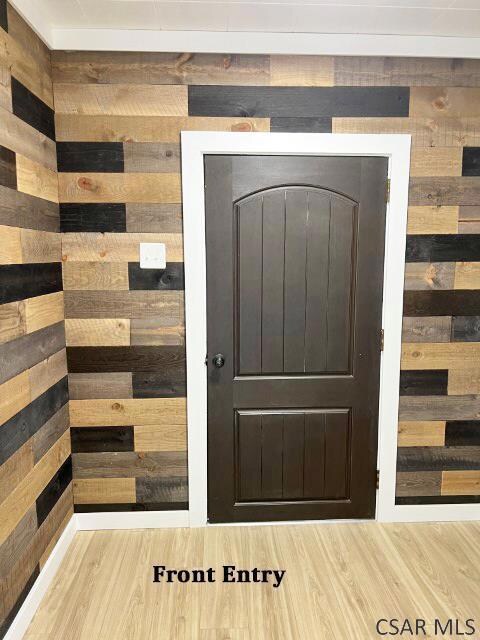
291 Irving St Johnstown, PA 15905
Elim NeighborhoodHighlights
- Updated Kitchen
- 2 Fireplaces
- 2 Car Attached Garage
- Main Floor Primary Bedroom
- Covered patio or porch
- Eat-In Kitchen
About This Home
As of July 2025Westmont Schools.. Welcome to this tastefully renovated brick home with 3 bedrooms, 3 bathrooms & a 2-car garage on a 0.31 acre lot in Upper Yoder Twp. 1st flr. includes a beautiful entryway, living room with a fireplace, eat-in kitchen, Master BR & Master BA, 2nd BR, new full BA w/dbl. sinks & a laundry room. Upstairs is a 3rd BR with a bonus space & a lg. dbl. closet. Family room with a fireplace & additional BA in the basement. Outside is a covered back porch, patio & a shed. Many updates; kitchen, 2 bathrooms, new waterproof luxury vinyl plank flooring throughout, windows, wiring, wood & chevron accent walls, doors, lighting, drywall, 200 amp breakers, interior & exterior paint & more! Sewers are in compliance. This is a Must See!!
Last Agent to Sell the Property
RE/MAX Power Associates Brokerage Phone: 8142544743 License #RS281534 Listed on: 05/30/2024

Home Details
Home Type
- Single Family
Est. Annual Taxes
- $2,836
Year Built
- Built in 1947
Lot Details
- 0.31 Acre Lot
Parking
- 2 Car Attached Garage
- Driveway
- Open Parking
Home Design
- Brick Exterior Construction
- Shingle Roof
- Vinyl Siding
Interior Spaces
- 1.5-Story Property
- 2 Fireplaces
- Wood Burning Fireplace
- Partially Finished Basement
- Basement Fills Entire Space Under The House
Kitchen
- Updated Kitchen
- Eat-In Kitchen
- Range Hood
Bedrooms and Bathrooms
- 3 Bedrooms
- Primary Bedroom on Main
- Remodeled Bathroom
- Bathroom on Main Level
- Primary bathroom on main floor
Laundry
- Laundry on main level
- Sink Near Laundry
Outdoor Features
- Covered patio or porch
- Shed
Utilities
- Forced Air Heating System
- Natural Gas Connected
Ownership History
Purchase Details
Similar Homes in Johnstown, PA
Home Values in the Area
Average Home Value in this Area
Purchase History
| Date | Type | Sale Price | Title Company |
|---|---|---|---|
| Deed | -- | None Available | |
| Deed | $1,500 | None Available |
Property History
| Date | Event | Price | Change | Sq Ft Price |
|---|---|---|---|---|
| 07/10/2025 07/10/25 | Sold | $205,000 | -2.4% | -- |
| 04/08/2025 04/08/25 | Pending | -- | -- | -- |
| 03/15/2025 03/15/25 | For Sale | $210,000 | +23.5% | -- |
| 08/05/2024 08/05/24 | Sold | $170,000 | -2.8% | $103 / Sq Ft |
| 07/03/2024 07/03/24 | Pending | -- | -- | -- |
| 06/27/2024 06/27/24 | Price Changed | $174,900 | -12.5% | $106 / Sq Ft |
| 06/19/2024 06/19/24 | For Sale | $199,999 | 0.0% | $121 / Sq Ft |
| 06/08/2024 06/08/24 | Pending | -- | -- | -- |
| 06/05/2024 06/05/24 | Price Changed | $199,999 | -4.8% | $121 / Sq Ft |
| 05/31/2024 05/31/24 | For Sale | $210,000 | +175.3% | $127 / Sq Ft |
| 03/01/2022 03/01/22 | Sold | $76,291 | +1.9% | $47 / Sq Ft |
| 01/31/2022 01/31/22 | Pending | -- | -- | -- |
| 01/29/2022 01/29/22 | For Sale | $74,900 | -- | $46 / Sq Ft |
Tax History Compared to Growth
Tax History
| Year | Tax Paid | Tax Assessment Tax Assessment Total Assessment is a certain percentage of the fair market value that is determined by local assessors to be the total taxable value of land and additions on the property. | Land | Improvement |
|---|---|---|---|---|
| 2025 | $924 | $21,430 | $5,170 | $16,260 |
| 2024 | $2,836 | $21,430 | $5,170 | $16,260 |
| 2023 | $2,836 | $21,430 | $5,170 | $16,260 |
| 2022 | $2,782 | $21,430 | $5,170 | $16,260 |
| 2021 | $2,858 | $21,600 | $5,340 | $16,260 |
| 2020 | $2,858 | $21,600 | $5,340 | $16,260 |
| 2019 | $2,858 | $21,600 | $5,340 | $16,260 |
| 2018 | $2,858 | $21,600 | $5,340 | $16,260 |
| 2017 | $2,847 | $21,600 | $5,340 | $16,260 |
| 2016 | $745 | $21,600 | $5,340 | $16,260 |
| 2015 | $637 | $21,600 | $5,340 | $16,260 |
| 2014 | $637 | $21,600 | $5,340 | $16,260 |
Agents Affiliated with this Home
-
Michele Haschak

Seller's Agent in 2025
Michele Haschak
BHHS Preferred Realty
(814) 270-7315
10 in this area
260 Total Sales
-
Agent Non-MLS
A
Buyer's Agent in 2025
Agent Non-MLS
Outside Offices NOT Subscribers
(412) 367-5860
15 in this area
2,255 Total Sales
-
Shannan Yarnick-Louder

Seller's Agent in 2024
Shannan Yarnick-Louder
RE/MAX
(814) 244-4281
8 in this area
170 Total Sales
-
Tim Louder
T
Seller Co-Listing Agent in 2024
Tim Louder
RE/MAX POWER Associates
(814) 525-6296
14 in this area
258 Total Sales
-
Dennis Unger
D
Buyer's Agent in 2024
Dennis Unger
RE/MAX
(814) 243-8992
15 in this area
280 Total Sales
-
S
Seller's Agent in 2022
Sue Lease & Bill Lease
RE/MAX POWER Associates
Map
Source: Cambria Somerset Association of REALTORS®
MLS Number: 96033606
APN: 062-079836
- 1700 Luzerne Street Extension
- 110 Keppler Dr
- 1502 Goucher St
- 1538 Mary Dr
- 1715 Jaffa Dr
- 1442 Paulton St
- 216 Leon St
- 125 Palliser St
- 726 Sunset Ave
- 157 Violet St
- 1433 Emmett Dr
- 2244 Pitt Ave
- 156 Helen St
- 2272 Pitt Ave
- 2269 Sunshine Ave
- 932 Luzerne St
- 0 Mccaffrey Ln
- 1936 Minno Dr
- 136 Martha Ln
- 311 311R & 313 Orchard St






