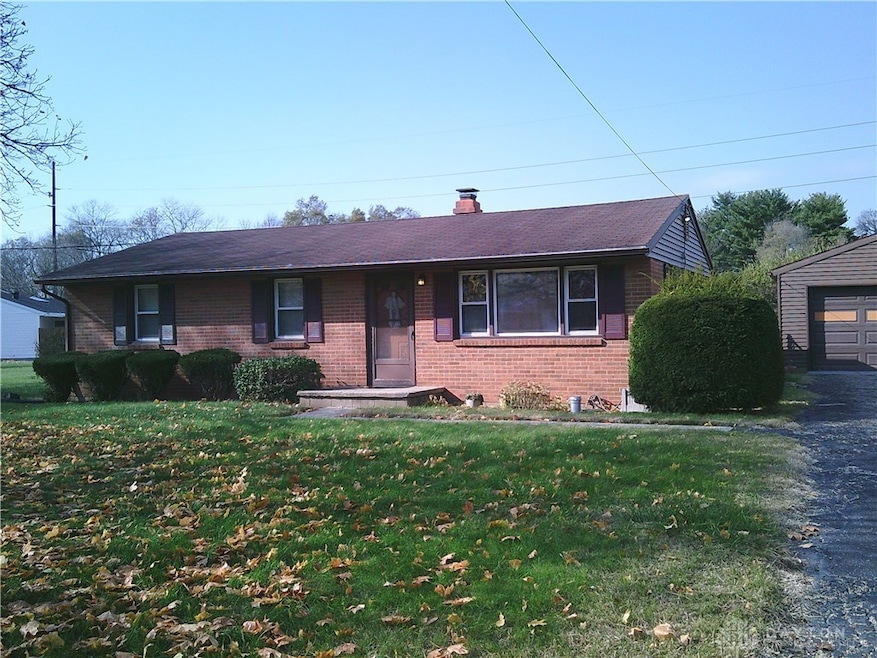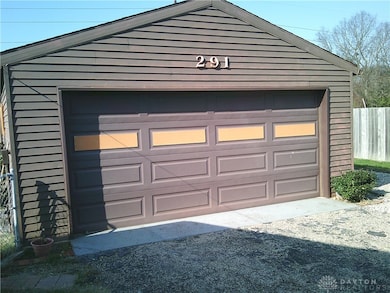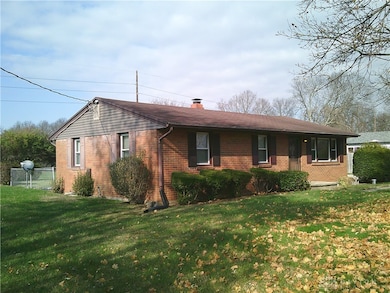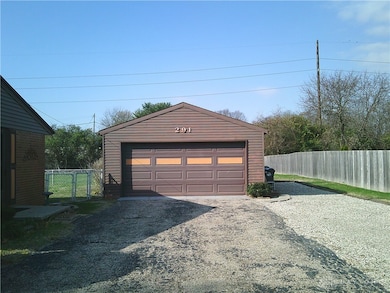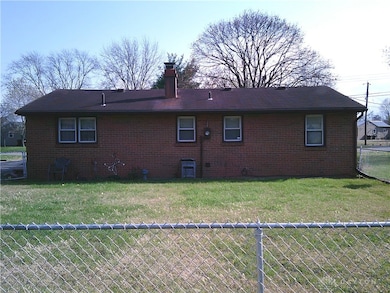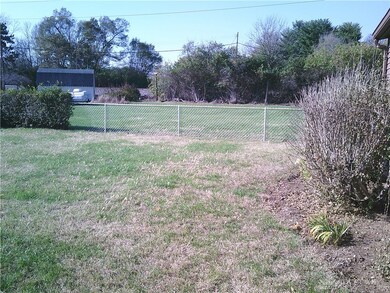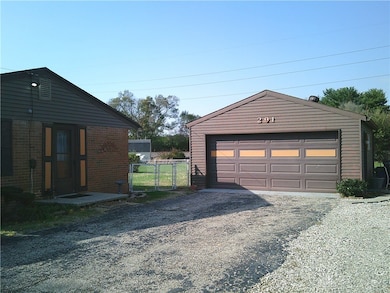291 Judy Ave Franklin, OH 45005
Estimated payment $1,127/month
Highlights
- No HOA
- Bathroom on Main Level
- 1-Story Property
- 2 Car Detached Garage
- Heating System Uses Natural Gas
About This Home
Beautiful house located in the Carlisle School District. It has been loved by one family for well over thirty years. Located close the schools and the center of the Village. It has a half acre lot that is partially fenced. Plenty of room for outdoor projects or a garden. The property has a larger living room that gets tons of natural light during the day. Huge eat in kitchen has all the counter space and cabinets your could ever need. The master bedroom is at the corner of the house and is right across the hall from the full bathroom. The third bedroom could be used as a craft room if not needed. This house is ideal for any stage of life. It may need some updates, but could this be the perfect house for you?? Being sold AS-IS.
Listing Agent
Valley Real Estate Services LL Brokerage Phone: (866) 266-4466 License #2005015879 Listed on: 11/14/2025
Co-Listing Agent
Valley Real Estate Services LL Brokerage Phone: (866) 266-4466 License #2015005198
Home Details
Home Type
- Single Family
Est. Annual Taxes
- $1,818
Year Built
- 1961
Lot Details
- 0.55 Acre Lot
- Lot Dimensions are 105 x 230
Parking
- 2 Car Detached Garage
Home Design
- Brick Exterior Construction
Interior Spaces
- 1,025 Sq Ft Home
- 1-Story Property
- Crawl Space
Bedrooms and Bathrooms
- 3 Bedrooms
- Bathroom on Main Level
- 1 Full Bathroom
Utilities
- No Cooling
- Heating System Uses Natural Gas
Community Details
- No Home Owners Association
- Fairview 3 Subdivision
Listing and Financial Details
- Assessor Parcel Number 01273020060
Map
Home Values in the Area
Average Home Value in this Area
Tax History
| Year | Tax Paid | Tax Assessment Tax Assessment Total Assessment is a certain percentage of the fair market value that is determined by local assessors to be the total taxable value of land and additions on the property. | Land | Improvement |
|---|---|---|---|---|
| 2024 | $1,818 | $47,460 | $17,850 | $29,610 |
| 2023 | $1,497 | $35,308 | $11,623 | $23,684 |
| 2022 | $1,487 | $35,308 | $11,624 | $23,685 |
| 2021 | $1,436 | $35,308 | $11,624 | $23,685 |
| 2020 | $1,338 | $28,707 | $9,450 | $19,257 |
| 2019 | $1,357 | $28,707 | $9,450 | $19,257 |
| 2018 | $1,341 | $28,707 | $9,450 | $19,257 |
| 2017 | $1,307 | $25,501 | $8,495 | $17,007 |
| 2016 | $1,142 | $25,501 | $8,495 | $17,007 |
| 2015 | $1,145 | $25,501 | $8,495 | $17,007 |
| 2014 | $1,151 | $25,500 | $8,490 | $17,010 |
| 2013 | $1,133 | $31,520 | $10,500 | $21,020 |
Property History
| Date | Event | Price | List to Sale | Price per Sq Ft |
|---|---|---|---|---|
| 11/14/2025 11/14/25 | For Sale | $185,000 | -- | $180 / Sq Ft |
Purchase History
| Date | Type | Sale Price | Title Company |
|---|---|---|---|
| Deed | $75,000 | -- |
Mortgage History
| Date | Status | Loan Amount | Loan Type |
|---|---|---|---|
| Open | $67,500 | New Conventional |
Source: Dayton REALTORS®
MLS Number: 947847
APN: 01-27-302-006
- 1909 Cleopatra Dr
- 5575 Fairview Dr
- 122 Arthur Ave
- 151 Chestnut Ave
- 118 Arthur Ave
- 122 Fairview Dr
- 5209 Montgomery Ave
- Bradford Plan at Indian Trace
- Norway Plan at Indian Trace
- Chestnut Plan at Indian Trace
- Aspen II Plan at Indian Trace
- Spruce Plan at Indian Trace
- Empress Plan at Indian Trace
- Cooper Plan at Indian Trace
- Palmetto Plan at Indian Trace
- 6042 10th Ave
- 6157 12th Ave
- 6040 6th Ave
- 701 Business Pkwy
- 10641 Jamaica Rd
- 8967 Cam Dr
- 601 Moses Dr Unit 2-1
- 601 Moses Dr Unit 1
- 950 Dubois Rd
- 2 Emerald Way
- 9 Cozy Ln
- 20 Chris Ln Unit 57
- 5 Cozy Dr
- 8571 Dayton Cincinnati Pike
- 10399 Peacock Ln
- 1602 Phyllis Ave
- 7184 Franklin Madison Rd
- 1804 Belvo Rd
- 11 N 4th St Unit 2 bedroom
- 248 S Heincke Rd
- 10501 Landing Way
- 5019 Waterford Ln
- 5019 Waterford Dr
- 140 Redbud Dr
- 2125 Maue Rd
