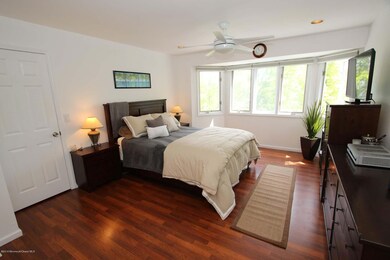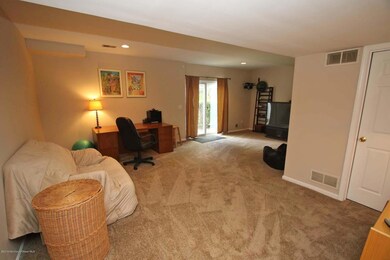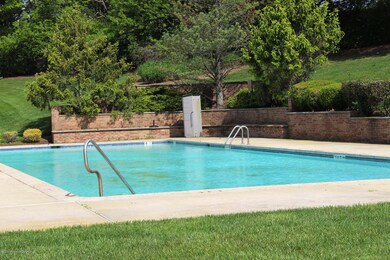
291 Marigold Ct Unit 29g1 Toms River, NJ 08753
Estimated Value: $454,000 - $471,000
Highlights
- In Ground Pool
- Bay View
- Deck
- Senior Community
- New Kitchen
- Whirlpool Bathtub
About This Home
As of October 2016Move right into this Pristine end unit with new front deck.Newly painted,new carpet in Family room, newer carpet in Living room and Dining room .Main floor has a large living room with extended nook area and NEW sliding doors that lead out to a sunny deck. Formal dining room and gourmet eat in kitchen has S/S appliances and center Island.Crown molding,ceiling fans,recessed lighting,raised panel doors,ADT security sytem complete the main floor .Upstairs,Whirlpool duet HE Washer and Dryer, plus 3 bedrooms 2 bathrooms.The master suite boasts a large Jacuzzi, double sinks with separate shower. An extra large walk in closet and Bay window complete the room. home.2 other bedrooms upstairs all have laminate wood floors and share a full bath.Both have sunny views to a beautiful tree lined backyard
Last Agent to Sell the Property
Judith Gregorek
Schlosser Real Estate, Inc. Listed on: 05/12/2016
Last Buyer's Agent
Antoinette Palmerio
Shire Realty Inc License #1541580
Property Details
Home Type
- Condominium
Est. Annual Taxes
- $5,018
Year Built
- Built in 1993
Lot Details
- End Unit
- Cul-De-Sac
- Landscaped with Trees
HOA Fees
- $264 Monthly HOA Fees
Parking
- 1.5 Car Direct Access Garage
- Oversized Parking
- Parking Storage or Cabinetry
- Common or Shared Parking
- Garage Door Opener
- Driveway
- On-Street Parking
- Visitor Parking
- Off-Street Parking
- Assigned Parking
Home Design
- Shingle Roof
- Vinyl Siding
Interior Spaces
- 2-Story Property
- Crown Molding
- Ceiling Fan
- Recessed Lighting
- Light Fixtures
- Gas Fireplace
- Blinds
- Bay Window
- Window Screens
- Sliding Doors
- Bay Views
- Home Security System
- Attic
Kitchen
- New Kitchen
- Eat-In Kitchen
- Gas Cooktop
- Stove
- Portable Range
- Microwave
- Dishwasher
- Kitchen Island
Flooring
- Wall to Wall Carpet
- Laminate
- Ceramic Tile
Bedrooms and Bathrooms
- 3 Bedrooms
- Walk-In Closet
- Primary Bathroom is a Full Bathroom
- Dual Vanity Sinks in Primary Bathroom
- Whirlpool Bathtub
- Primary Bathroom Bathtub Only
Laundry
- Dryer
- Washer
Finished Basement
- Walk-Out Basement
- Basement Fills Entire Space Under The House
Pool
- In Ground Pool
- Fence Around Pool
- Pool Equipment Stays
Outdoor Features
- Deck
- Outdoor Storage
Schools
- Walnut Street Elementary School
- Tr Intr North Middle School
- TOMS River North High School
Utilities
- Forced Air Heating and Cooling System
- Heating System Uses Natural Gas
- Natural Gas Water Heater
Listing and Financial Details
- Exclusions: Location,Location,Location,CORNER END UNIT IN LAUREL COMMONS.PRIMO LOCATION WITH WALK-OUT BASEMENT
- Assessor Parcel Number 08-00572-0000-00006-14-C29g1
Community Details
Overview
- Senior Community
- Front Yard Maintenance
- Association fees include trash, common area, exterior maint, lawn maintenance, mgmt fees, pool, snow removal
- Laurel Chase Subdivision
- On-Site Maintenance
Recreation
- Community Pool
- Pool Membership Available
- Snow Removal
Pet Policy
- Dogs and Cats Allowed
Additional Features
- Common Area
- Storm Doors
Ownership History
Purchase Details
Home Financials for this Owner
Home Financials are based on the most recent Mortgage that was taken out on this home.Purchase Details
Home Financials for this Owner
Home Financials are based on the most recent Mortgage that was taken out on this home.Purchase Details
Home Financials for this Owner
Home Financials are based on the most recent Mortgage that was taken out on this home.Purchase Details
Home Financials for this Owner
Home Financials are based on the most recent Mortgage that was taken out on this home.Purchase Details
Home Financials for this Owner
Home Financials are based on the most recent Mortgage that was taken out on this home.Similar Homes in Toms River, NJ
Home Values in the Area
Average Home Value in this Area
Purchase History
| Date | Buyer | Sale Price | Title Company |
|---|---|---|---|
| Salvador Edgar | $274,000 | -- | |
| Cabral Scarlett | $297,200 | Old Republic National Title | |
| George Glenn | $194,000 | -- | |
| Sessa Sandra | $140,000 | -- | |
| Chopra Sunil | $134,900 | -- |
Mortgage History
| Date | Status | Borrower | Loan Amount |
|---|---|---|---|
| Closed | Salvador Edgar | -- | |
| Previous Owner | Cabral Scarlett | $234,400 | |
| Previous Owner | George Glenn | $155,200 | |
| Previous Owner | Sessa Sandra | $133,000 | |
| Previous Owner | Chopra Sunil | $107,000 |
Property History
| Date | Event | Price | Change | Sq Ft Price |
|---|---|---|---|---|
| 10/13/2016 10/13/16 | Sold | $274,000 | -- | -- |
Tax History Compared to Growth
Tax History
| Year | Tax Paid | Tax Assessment Tax Assessment Total Assessment is a certain percentage of the fair market value that is determined by local assessors to be the total taxable value of land and additions on the property. | Land | Improvement |
|---|---|---|---|---|
| 2024 | $5,821 | $336,300 | $150,000 | $186,300 |
| 2023 | $5,609 | $336,300 | $150,000 | $186,300 |
| 2022 | $5,609 | $336,300 | $150,000 | $186,300 |
| 2021 | $1,417 | $227,900 | $70,000 | $157,900 |
| 2020 | $5,668 | $227,900 | $70,000 | $157,900 |
| 2019 | $5,422 | $227,900 | $70,000 | $157,900 |
| 2018 | $5,361 | $227,900 | $70,000 | $157,900 |
| 2017 | $5,270 | $227,900 | $70,000 | $157,900 |
| 2016 | $5,205 | $227,900 | $70,000 | $157,900 |
| 2015 | $5,018 | $227,900 | $70,000 | $157,900 |
| 2014 | $4,770 | $227,900 | $70,000 | $157,900 |
Agents Affiliated with this Home
-
J
Seller's Agent in 2016
Judith Gregorek
Schlosser Real Estate, Inc.
-
A
Buyer's Agent in 2016
Antoinette Palmerio
Shire Realty Inc
Map
Source: MOREMLS (Monmouth Ocean Regional REALTORS®)
MLS Number: 21618878
APN: 08-00572-0000-00006-14-C29G1
- 293 Marigold Ct Unit 293F1
- 291 Marigold Ct Unit C29G1
- 265 Marigold Ct
- 351 Mimosa Ct Unit 3501
- 236 Azalea Ct Unit 2306
- 223 Azalea Ct Unit 2203
- 56 Turnberry Cir Unit 138E
- 392 Begonia Ct Unit 3902
- 33 Rose Ct Unit 303
- 111 Orchid Ct Unit 1101
- 173 Impatiens Ct
- 805 Bent Trail Unit 734
- 30 Turnberry Cir
- 128 Mapletree Rd
- 522 Oakview Dr
- 1177 Aster Dr
- 221 Chestnut St
- 980 Burntwood Trail Unit 41D
- 868 Burntwood Trail Unit 35D
- 1164 Roanoke Dr
- 291 Marigold Ct Unit 29g1
- 292 Marigold Ct Unit 292F1
- 293 Marigold Ct Unit 29H3
- 294 Marigold Ct Unit 294F1
- 295 Marigold Ct Unit 295FI
- 296 Marigold Ct
- 246 Marigold Ct
- 245 Marigold Ct
- 305 Scarlet Ct
- 244 Marigold Ct Unit 2404
- 304 Scarlet Ct Unit 304D
- 303 Scarlet Ct Unit 303D
- 243 Marigold Ct Unit 243F
- 302 Scarlet Ct
- 306 Scarlet Ct Unit 306D
- 302 Scarlet Ct Unit 302C
- 302 Scarlet Ct Unit 3002
- 242 Marigold Ct Unit 252F
- 242 Marigold Ct Unit 24f2
- 301 Scarlet Ct Unit 30C1






