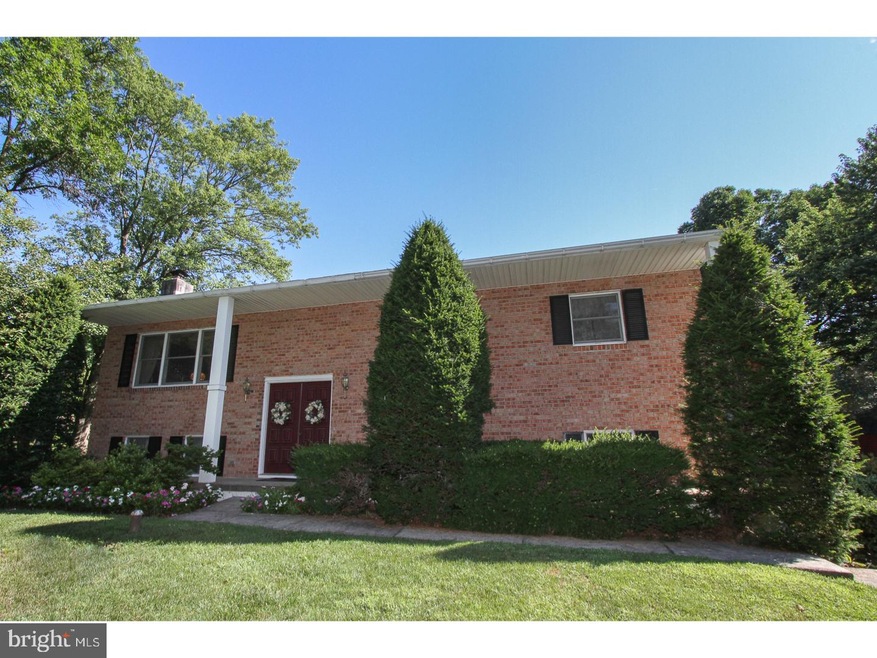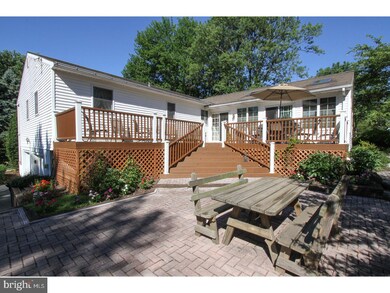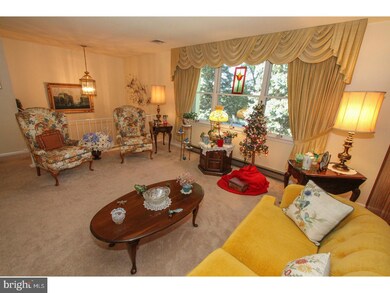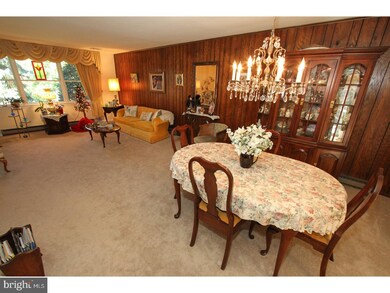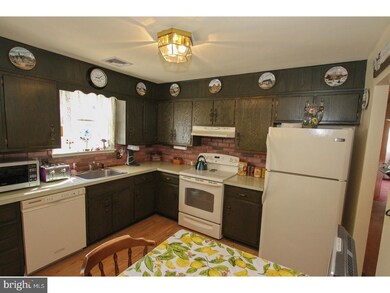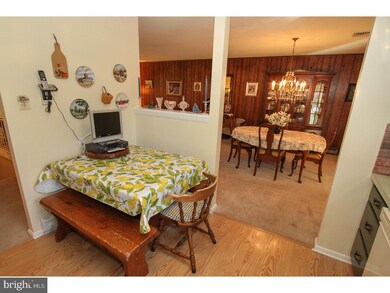
291 Maugers Mill Rd Pottstown, PA 19464
Estimated Value: $446,188 - $480,000
Highlights
- Second Kitchen
- Traditional Architecture
- Attic
- Deck
- Cathedral Ceiling
- 1-minute walk to Sunset Park
About This Home
As of November 2018Are you looking for a home with plenty of space and versatility? Then make sure you schedule an appointment to see this wonderful home in Upper Pottsgrove Twp. This typical bilevel home had a large addition off the rear of the property to add not only an inlaw suite but an additional family room on the lower level as well. The home features 3 nice size bedrooms, living room, dining room, kitchen and remodeled bath on the main level. Added just off the dining room is a mud room/laundry with entry into the inlaw suite. The versatility is that this area could also be used as a master bedroom suite. It features a vaulted ceiling, kitchenette, full bath and 2 closets and has access to the newer trex deck. The outside area is a great place to enjoy and entertain. It features not only the deck, but a paver patio and fish pond. The lower level features 2 large family rooms. The original one has a brick fireplace and the addition features a wet bar and lots of storage. There is also a full bath on this lower level. The home has a lifetime warranted water proofing system and is having a brand new septic system installed. Don't miss this wonderful home.
Last Agent to Sell the Property
Herb Real Estate, Inc. License #AB062397L Listed on: 08/15/2018
Last Buyer's Agent
Greg Bardell
Realty One Group Unlimited
Home Details
Home Type
- Single Family
Year Built
- Built in 1972
Lot Details
- 0.46 Acre Lot
- Open Lot
- Sloped Lot
- Back, Front, and Side Yard
- Property is in good condition
- Property is zoned R2
Parking
- 2 Car Direct Access Garage
- 3 Open Parking Spaces
- Garage Door Opener
- Driveway
Home Design
- Traditional Architecture
- Bi-Level Home
- Brick Exterior Construction
- Pitched Roof
- Shingle Roof
- Vinyl Siding
- Concrete Perimeter Foundation
Interior Spaces
- 2,952 Sq Ft Home
- Wet Bar
- Cathedral Ceiling
- Skylights
- Brick Fireplace
- Family Room
- Living Room
- Dining Room
- Laundry on main level
- Attic
Kitchen
- Second Kitchen
- Eat-In Kitchen
- Built-In Range
- Dishwasher
Flooring
- Wall to Wall Carpet
- Vinyl
Bedrooms and Bathrooms
- 4 Bedrooms
- En-Suite Primary Bedroom
- In-Law or Guest Suite
- 3 Full Bathrooms
Finished Basement
- Basement Fills Entire Space Under The House
- Exterior Basement Entry
Outdoor Features
- Deck
- Patio
- Shed
Utilities
- Forced Air Heating and Cooling System
- Back Up Electric Heat Pump System
- Baseboard Heating
- 200+ Amp Service
- Well
- Electric Water Heater
- On Site Septic
- Cable TV Available
Community Details
- No Home Owners Association
Listing and Financial Details
- Tax Lot 077
- Assessor Parcel Number 60-00-01825-005
Ownership History
Purchase Details
Home Financials for this Owner
Home Financials are based on the most recent Mortgage that was taken out on this home.Purchase Details
Similar Homes in Pottstown, PA
Home Values in the Area
Average Home Value in this Area
Purchase History
| Date | Buyer | Sale Price | Title Company |
|---|---|---|---|
| Butler-Coleman Mildred | $269,900 | None Available | |
| Detweiler Donald D | $63,500 | -- |
Mortgage History
| Date | Status | Borrower | Loan Amount |
|---|---|---|---|
| Open | Butler-Coleman Mildred | $215,920 | |
| Previous Owner | Detweiler Donald D | $100,000 | |
| Previous Owner | Detweiler Cheryl A | $25,000 | |
| Previous Owner | Detweiler Donald D | $15,000 |
Property History
| Date | Event | Price | Change | Sq Ft Price |
|---|---|---|---|---|
| 11/09/2018 11/09/18 | Sold | $269,900 | 0.0% | $91 / Sq Ft |
| 09/04/2018 09/04/18 | Pending | -- | -- | -- |
| 08/15/2018 08/15/18 | For Sale | $269,900 | -- | $91 / Sq Ft |
Tax History Compared to Growth
Tax History
| Year | Tax Paid | Tax Assessment Tax Assessment Total Assessment is a certain percentage of the fair market value that is determined by local assessors to be the total taxable value of land and additions on the property. | Land | Improvement |
|---|---|---|---|---|
| 2024 | $7,845 | $160,000 | $29,930 | $130,070 |
| 2023 | $7,602 | $160,000 | $29,930 | $130,070 |
| 2022 | $7,487 | $160,000 | $29,930 | $130,070 |
| 2021 | $7,380 | $160,000 | $29,930 | $130,070 |
| 2020 | $7,352 | $160,000 | $29,930 | $130,070 |
| 2019 | $7,314 | $160,000 | $29,930 | $130,070 |
| 2018 | $1,255 | $160,000 | $29,930 | $130,070 |
| 2017 | $7,338 | $160,000 | $29,930 | $130,070 |
| 2016 | $7,276 | $160,000 | $29,930 | $130,070 |
| 2015 | $7,110 | $160,000 | $29,930 | $130,070 |
| 2014 | $7,110 | $160,000 | $29,930 | $130,070 |
Agents Affiliated with this Home
-
Kathleen Kolarz

Seller's Agent in 2018
Kathleen Kolarz
Herb Real Estate, Inc.
(610) 858-4870
11 in this area
119 Total Sales
-
G
Buyer's Agent in 2018
Greg Bardell
Realty One Group Unlimited
Map
Source: Bright MLS
MLS Number: 1002244770
APN: 60-00-01825-005
- 1533 Meadowview Dr
- 1894 N Charlotte St
- 1507 N Adams St
- 609 Woodland Dr
- 253 Master St
- 1952 Orlando Rd
- 219 Master St
- 565 Master St
- 1068 Warren St
- 1005 Spruce St
- 62 Green View Dr
- 343 Grace St
- 1249 N Keim St
- 200 Maplewood Dr Unit CONDO 20
- 992 E Valley Rd
- Lot 065 Buchert Rd
- 1058 Farmington Ave
- 1506 Hilltop Rd
- 56 Stone Hill Dr
- 957 Ivy Ln
- 291 Maugers Mill Rd
- 289 Maugers Mill Rd
- 295 Maugers Mill Rd
- 290 Old Orchard Dr
- 286 Old Orchard Dr
- 297 Old Orchard Dr
- 292 Maugers Mill Rd
- 285 Maugers Mill Rd
- 296 Maugers Mill Rd
- 284 Old Orchard Dr
- 1500 Orlando Rd
- 1477 Orlando Rd
- 284 Maugers Mill Rd
- 293 Old Orchard Dr
- 287 Old Orchard Dr
- 1475 Orlando Rd
- 295 Old Orchard Dr
- 1534 Orlando Rd
- 285 Old Orchard Dr
- 1550 Orlando Rd
