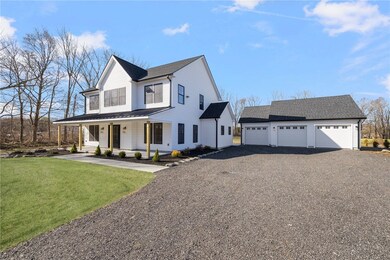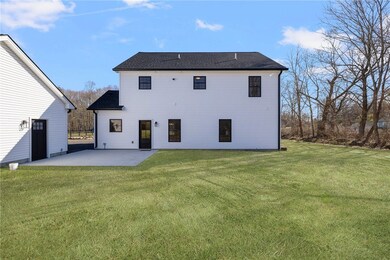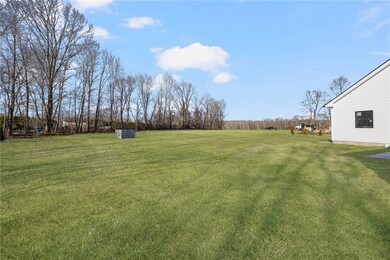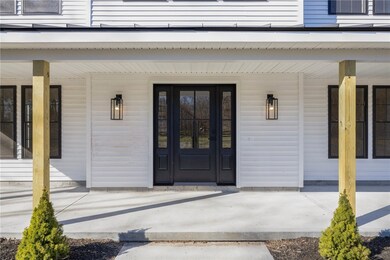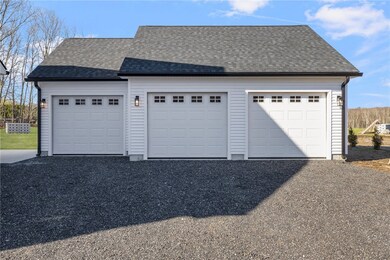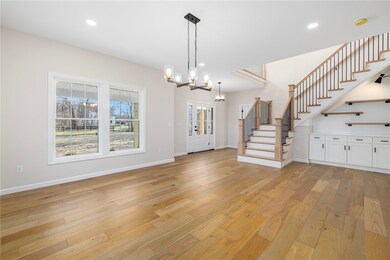
291 Moosup Pond Rd Plainfield, CT 06354
Highlights
- Under Construction
- Wood Flooring
- 1 Fireplace
- Colonial Architecture
- Attic
- 3 Car Detached Garage
About This Home
As of June 2025Discover your dream home in this Brand-New Colonial with 9ft ceilings. Designed for modern living with an open layout that seamlessly integrates the dining, kitchen and living area that offers radiant heat flooring. A Custom- Built staircase entryway serves as a STUNNING focal point and functional element of a home, combing architectural design with practicality. Inviting space is perfect for both relaxation and entertainment, featuring four spacious bedrooms, or one versatile office/study on the main floor. With 2.5 elegantly designed baths, every need for convenience and comfort is met. The property boasts a charming front porch and back patio, Ideal for enjoying tranquil mornings or evening sunsets. Beautiful flat lot bordered by fencing and trees, provides ample room for outdoor activities and hobbies. Completing this impressive package is a 3- car detached garage, offering plentiful storage and parking options for your vehicles or hobbies. Make this stunning Colonial your new sanctuary today!!! ***
Last Agent to Sell the Property
Taber Realty, Inc. License #REB.0018310 Listed on: 04/29/2025
Home Details
Home Type
- Single Family
Year Built
- Built in 2024 | Under Construction
Parking
- 3 Car Detached Garage
- Garage Door Opener
Home Design
- Colonial Architecture
- Shingle Siding
- Vinyl Siding
- Concrete Perimeter Foundation
Interior Spaces
- 2,479 Sq Ft Home
- 2-Story Property
- 1 Fireplace
- Wood Flooring
- Attic
Kitchen
- Oven
- Range with Range Hood
- Microwave
- Dishwasher
Bedrooms and Bathrooms
- 4 Bedrooms
Outdoor Features
- Patio
- Porch
Utilities
- Cooling System Mounted In Outer Wall Opening
- Central Air
- Radiant Heating System
- 200+ Amp Service
- Well
- Electric Water Heater
- Septic Tank
Additional Features
- Property is zoned RA
- Property near a hospital
Community Details
- Shops
- Restaurant
- Public Transportation
Listing and Financial Details
- Assessor Parcel Number 291MOOSUPPONDRDMOOS
Similar Homes in the area
Home Values in the Area
Average Home Value in this Area
Property History
| Date | Event | Price | Change | Sq Ft Price |
|---|---|---|---|---|
| 06/30/2025 06/30/25 | Sold | $710,000 | -0.7% | $286 / Sq Ft |
| 05/07/2025 05/07/25 | Price Changed | $715,000 | -1.9% | $288 / Sq Ft |
| 04/29/2025 04/29/25 | For Sale | $729,000 | -- | $294 / Sq Ft |
Tax History Compared to Growth
Agents Affiliated with this Home
-
D
Seller's Agent in 2025
Doug Taber
Taber Realty, Inc.
-
C
Buyer's Agent in 2025
Courtney Ravenelle
Re/Max Bell Park
Map
Source: State-Wide MLS
MLS Number: 1383679
- 13 Henry Dr
- 15 Belair Dr
- 17 Stanley Dr
- 11 Stone House Dr
- 471 Moosup Pond Rd
- 31 Bob White Way
- 50 High St
- 19 High St
- 552 Squaw Rock Rd
- 571 Squaw Rock Rd
- 190 Main St
- 0 Putnam Rd Unit 24065166
- 0 Putnam Rd Unit 24056784
- 44-46 S Chestnut St
- 74 Salisbury Ave
- 29 Ralph St
- 17 Daggett St
- 45 Main St Unit 202
- 45 Main St Unit 401
- 18 Highland St

