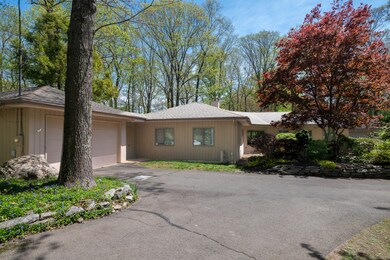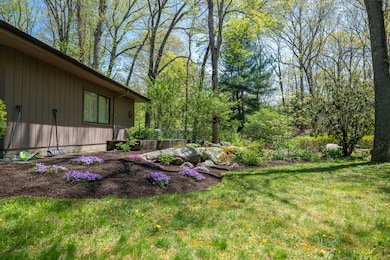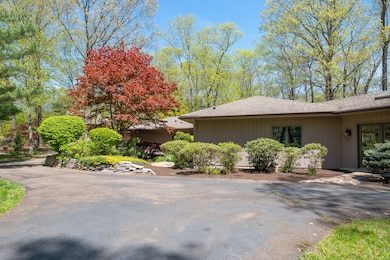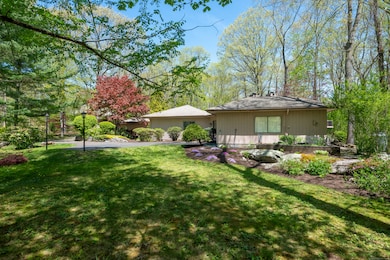
291 Peddlers Rd Guilford, CT 06437
Estimated payment $5,147/month
Highlights
- Very Popular Property
- Open Floorplan
- Attic
- E.C. Adams Middle School Rated A-
- Contemporary Architecture
- 2 Fireplaces
About This Home
Where Every Window Frames a Garden. One-Floor Living in Bloom. This home's open concept layout is sophisticated and versatile, with expansive windows framing curated gardens, natural rock outcroppings and koi ponds. You'll be drawn in as you enter the bright main living area. An expansive, light-filled room featuring 9-foot ceilings, gas fireplace and sliding doors that open to a stone patio. Directly off the entrance and living room, a private two-bedroom in-law suite with kitchenette, full bath and access to a heated garage, currently used as a studio, offer the opportunity for multigenerational living or hosting. Throughout the home, views of gardens and access to the stone patio from almost every room, create a calming immersive atmosphere. Continue into the open-concept chef's kitchen featuring top-tier appliances which anchor the living space. The eat-in kitchen with limestone and onyx countertops, flows seamlessly into the dining and entertaining area. Off the open concept living area, find a private office, full bath, laundry and cedar closet. In a separate wing, the primary suite offers a peaceful retreat, complete with a fully remodeled, spa-like bathroom featuring soaking tub and walk-in shower. Don't miss the sunroom and attached two car garage. This home offers refined, one-floor living in a serene, private setting. Located South of Rt 1, 1.5 miles to Guilford Town Green, close proximity to beaches & train. Midway between NYC & Boston. Interior photos coming!
Open House Schedule
-
Saturday, May 31, 202512:00 to 3:00 pm5/31/2025 12:00:00 PM +00:005/31/2025 3:00:00 PM +00:00Please park on Fernwood Drive for the open house. Please reserve the driveway for those with mobility issues.Add to Calendar
Home Details
Home Type
- Single Family
Est. Annual Taxes
- $11,458
Year Built
- Built in 1986
Lot Details
- 1.09 Acre Lot
- Stone Wall
- Garden
- Property is zoned R-5
Home Design
- Contemporary Architecture
- Ranch Style House
- Concrete Foundation
- Frame Construction
- Asphalt Shingled Roof
- Clap Board Siding
Interior Spaces
- 3,003 Sq Ft Home
- Open Floorplan
- 2 Fireplaces
- Crawl Space
- Pull Down Stairs to Attic
Kitchen
- Gas Range
- Range Hood
- Microwave
- Dishwasher
Bedrooms and Bathrooms
- 3 Bedrooms
- 3 Full Bathrooms
Laundry
- Laundry Room
- Laundry on main level
- Dryer
- Washer
Parking
- 3 Car Garage
- Automatic Garage Door Opener
Outdoor Features
- Patio
- Exterior Lighting
Schools
- Adams Middle School
- Baldwin Middle School
- Guilford High School
Utilities
- Central Air
- Heating System Uses Oil
- Private Company Owned Well
- Propane Water Heater
- Fuel Tank Located in Garage
- Cable TV Available
Listing and Financial Details
- Assessor Parcel Number 1115835
Map
Home Values in the Area
Average Home Value in this Area
Tax History
| Year | Tax Paid | Tax Assessment Tax Assessment Total Assessment is a certain percentage of the fair market value that is determined by local assessors to be the total taxable value of land and additions on the property. | Land | Improvement |
|---|---|---|---|---|
| 2024 | $11,458 | $431,060 | $195,160 | $235,900 |
| 2023 | $11,156 | $431,060 | $195,160 | $235,900 |
| 2022 | $9,363 | $281,600 | $141,020 | $140,580 |
| 2021 | $9,186 | $281,600 | $141,020 | $140,580 |
| 2020 | $9,098 | $281,600 | $141,020 | $140,580 |
| 2019 | $9,020 | $281,600 | $141,020 | $140,580 |
| 2018 | $8,808 | $281,600 | $141,020 | $140,580 |
| 2017 | $8,697 | $296,210 | $145,970 | $150,240 |
| 2016 | $8,492 | $296,210 | $145,970 | $150,240 |
| 2015 | $8,365 | $296,210 | $145,970 | $150,240 |
| 2014 | $8,122 | $296,210 | $145,970 | $150,240 |
Property History
| Date | Event | Price | Change | Sq Ft Price |
|---|---|---|---|---|
| 12/22/2017 12/22/17 | Sold | $545,000 | -0.9% | $174 / Sq Ft |
| 11/28/2017 11/28/17 | Pending | -- | -- | -- |
| 10/04/2017 10/04/17 | Price Changed | $550,000 | -8.2% | $175 / Sq Ft |
| 07/12/2017 07/12/17 | For Sale | $599,000 | +9.9% | $191 / Sq Ft |
| 06/20/2017 06/20/17 | Off Market | $545,000 | -- | -- |
| 04/10/2017 04/10/17 | For Sale | $605,000 | -- | $193 / Sq Ft |
Purchase History
| Date | Type | Sale Price | Title Company |
|---|---|---|---|
| Warranty Deed | $545,000 | -- | |
| Warranty Deed | $550,000 | -- | |
| Warranty Deed | $270,000 | -- |
Mortgage History
| Date | Status | Loan Amount | Loan Type |
|---|---|---|---|
| Open | $520,000 | Stand Alone Refi Refinance Of Original Loan | |
| Closed | $175,000 | Stand Alone Refi Refinance Of Original Loan | |
| Closed | $125,000 | Credit Line Revolving | |
| Previous Owner | $250,000 | No Value Available | |
| Previous Owner | $100,000 | No Value Available | |
| Previous Owner | $250,000 | No Value Available | |
| Previous Owner | $216,000 | No Value Available |
Similar Homes in Guilford, CT
Source: SmartMLS
MLS Number: 24098286
APN: GUIL-005100-000000-000208
- 522 Peddlers Rd
- 0 Long Hill Rd Unit 24083104
- 16 Copper Hill Dr
- 20 Copper Hill Dr Unit 20
- 7 Copper Hill Dr
- 72 Sconset Ln
- 59 Mill Rd
- 88 Sconset Ln
- 387 N River St
- 16 Sunset Creek Rd
- 61 Cherry St
- 395 Saw Mill Rd
- 16 North St
- 1054 Boston Post Rd
- 60 Ledgeview Ln
- 18 Fair St Unit 7
- 28 Village Cir Unit 28
- 36 Village Cir Unit 36
- 34 Village Cir
- 14 Village Cir Unit 14






