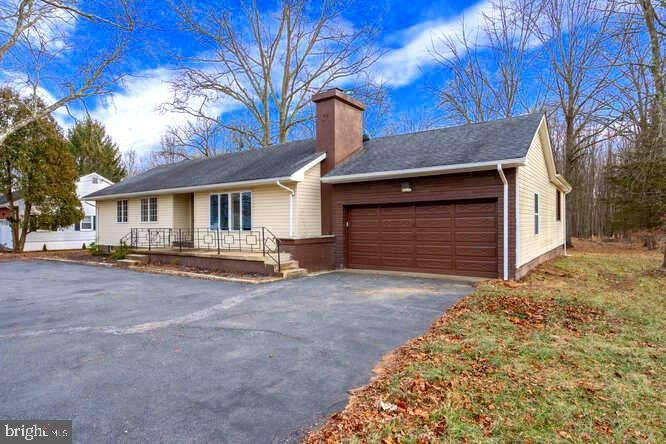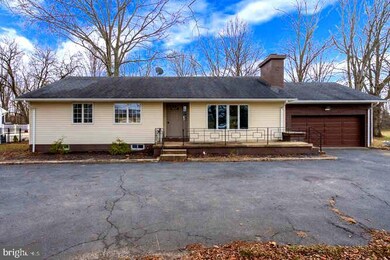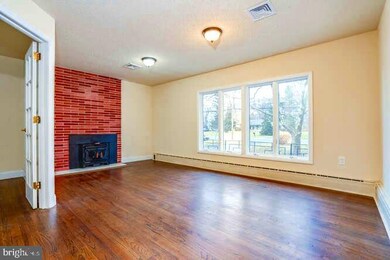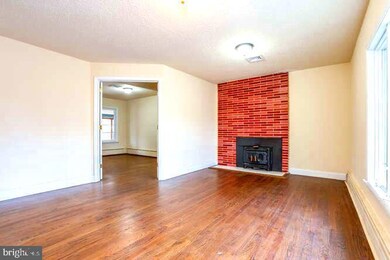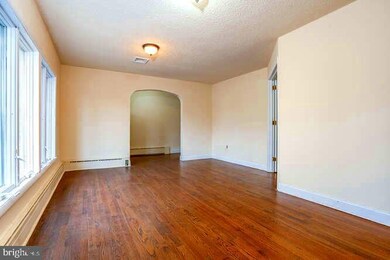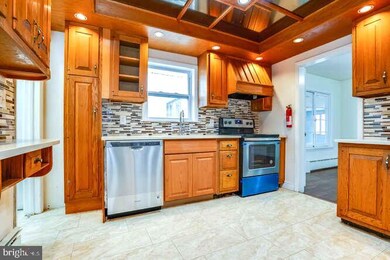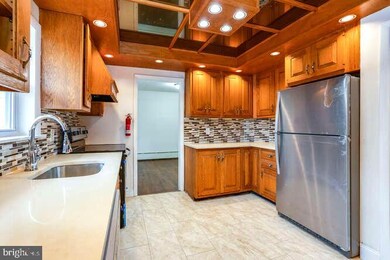
291 Pennington Lawrenceville Rd Pennington, NJ 08534
Estimated Value: $504,288 - $562,000
Highlights
- 1.15 Acre Lot
- Wood Burning Stove
- Wood Flooring
- Hopewell Valley Central High School Rated A
- Rambler Architecture
- No HOA
About This Home
As of May 2022Back on the market!!
Spacious Single family Ranch with outstanding wooded views from the rear of the property. This home offers 3 Beds, 1.5 baths and a paved Circular driveway. Everything has been updated for your convenience! NEW SEPTIC! New vinyl siding, new heating system/Central AC in 2016. The kitchen is completely updated with Granite counters, tiled backsplash, stainless steel appliances, and a sizable pantry. Bright and cheery Bonus room off the back of the home, is light and bright and can be used as a family room or for plant lovers to house their collection of plants! The rest of the home offers hardwood flooring throughout! The back yard is spacious and ready for the new owners to make it their own paradise. Plenty of room to add on a rear deck for relaxation on summer nights. Attached TWO car garage! Just minutes away from all that Hopewell valley has to offer! Biking, hunting, LHT Trail and charming nearby historical areas! This one is a must see!!
Last Agent to Sell the Property
Coldwell Banker Residential Brokerage - Clinton License #1327210 Listed on: 01/25/2022

Home Details
Home Type
- Single Family
Est. Annual Taxes
- $10,234
Year Built
- Built in 1955 | Remodeled in 2020
Lot Details
- 1.15 Acre Lot
- Property is zoned R100
Parking
- 2 Car Attached Garage
- Circular Driveway
Home Design
- Rambler Architecture
- Frame Construction
- Shingle Roof
- Asphalt Roof
- Concrete Perimeter Foundation
Interior Spaces
- 1,259 Sq Ft Home
- Property has 1 Level
- Recessed Lighting
- Wood Burning Stove
- Wood Burning Fireplace
- Self Contained Fireplace Unit Or Insert
- Family Room
- Living Room
- Formal Dining Room
Kitchen
- Electric Oven or Range
- Dishwasher
Flooring
- Wood
- Ceramic Tile
Bedrooms and Bathrooms
- 3 Main Level Bedrooms
- En-Suite Primary Bedroom
Basement
- Basement Fills Entire Space Under The House
- Laundry in Basement
Utilities
- Central Air
- Hot Water Baseboard Heater
- Well
- Natural Gas Water Heater
- On Site Septic
Community Details
- No Home Owners Association
Listing and Financial Details
- Tax Lot 00064
- Assessor Parcel Number 06-00078 43-00064
Ownership History
Purchase Details
Home Financials for this Owner
Home Financials are based on the most recent Mortgage that was taken out on this home.Purchase Details
Purchase Details
Similar Homes in Pennington, NJ
Home Values in the Area
Average Home Value in this Area
Purchase History
| Date | Buyer | Sale Price | Title Company |
|---|---|---|---|
| Barnacz Stephen John | $405,000 | Emerald Title | |
| Barnacz Stephen John | $405,000 | Emerald Title | |
| Shah Shailesh | $144,550 | Premium Title Services Inc | |
| Wells Fargo Bank Na | -- | None Available |
Mortgage History
| Date | Status | Borrower | Loan Amount |
|---|---|---|---|
| Open | Barnacz Stephen John | $303,750 | |
| Closed | Barnacz Stephen John | $303,750 |
Property History
| Date | Event | Price | Change | Sq Ft Price |
|---|---|---|---|---|
| 05/06/2022 05/06/22 | Sold | $405,000 | -2.4% | $322 / Sq Ft |
| 03/31/2022 03/31/22 | Pending | -- | -- | -- |
| 03/05/2022 03/05/22 | Price Changed | $414,900 | -1.2% | $330 / Sq Ft |
| 02/22/2022 02/22/22 | For Sale | $419,900 | 0.0% | $334 / Sq Ft |
| 01/31/2022 01/31/22 | Pending | -- | -- | -- |
| 01/25/2022 01/25/22 | For Sale | $419,900 | -- | $334 / Sq Ft |
Tax History Compared to Growth
Tax History
| Year | Tax Paid | Tax Assessment Tax Assessment Total Assessment is a certain percentage of the fair market value that is determined by local assessors to be the total taxable value of land and additions on the property. | Land | Improvement |
|---|---|---|---|---|
| 2024 | $10,225 | $334,600 | $164,700 | $169,900 |
| 2023 | $10,225 | $334,600 | $164,700 | $169,900 |
| 2022 | $10,015 | $334,600 | $164,700 | $169,900 |
| 2021 | $10,235 | $334,600 | $164,700 | $169,900 |
| 2020 | $9,988 | $334,600 | $164,700 | $169,900 |
| 2019 | $9,744 | $334,600 | $164,700 | $169,900 |
| 2018 | $9,563 | $334,600 | $164,700 | $169,900 |
| 2017 | $9,302 | $334,600 | $164,700 | $169,900 |
| 2016 | $8,793 | $334,600 | $164,700 | $169,900 |
| 2015 | $8,884 | $334,600 | $164,700 | $169,900 |
| 2014 | $8,700 | $334,600 | $164,700 | $169,900 |
Agents Affiliated with this Home
-
Kal Zahran
K
Seller's Agent in 2022
Kal Zahran
Coldwell Banker Residential Brokerage - Clinton
(610) 442-8850
1 in this area
28 Total Sales
-
Dave Ricigliano
D
Buyer's Agent in 2022
Dave Ricigliano
Action USA Jay Robert Realtors
(609) 577-6227
1 in this area
11 Total Sales
Map
Source: Bright MLS
MLS Number: NJME2011074
APN: 06-00078-43-00064
- 27 Avalon Rd
- 6 Avalon Rd
- 12 Temple Ct
- 107 Newman Ct
- 5 Masters Way
- 239 Concord Place
- 259 Concord Place
- 4 Foster Rd
- 135 Blackwell Rd
- 209 Castleton Ct Unit C2
- 15 Coburn Rd
- 25 Orchard Ave
- 21 Shara Ln
- 6 Diverty Rd
- 291 A Federal City Rd
- 291 Federal City Rd
- 2405 Pennington Rd
- 121 Stoutsburg Blvd
- 123 Stoutsburg Blvd
- 113 Stoutsburg Blvd
- 291 Pennington Lawrenceville Rd
- 289 Pennington Lawrenceville Rd
- 295 Pennington Lawrenceville Rd Unit LAWRENCE
- 295 Pennington Lawrenceville Rd
- 291 Penn Lawrenceville Rd
- 239 Pennington Lawrenceville Rd
- 293 Pennington Lawrenceville Rd
- 292 Lawrence Rd
- 294 Pennington Lawrenceville Rd
- 290 Pennington Lawrenceville Rd
- 69 Heath Ct
- 71 Hart Ct
- 71 Heath Ct
- 296 Pennington Lawrenceville Rd
- 296 Pennington Lawrence Rd
- 288 Pennington Lawrenceville Rd
- 73 Heath Ct
- 67 Heath Ct
- 298 Pennington Lawrence Rd
- 65 Heath Ct
