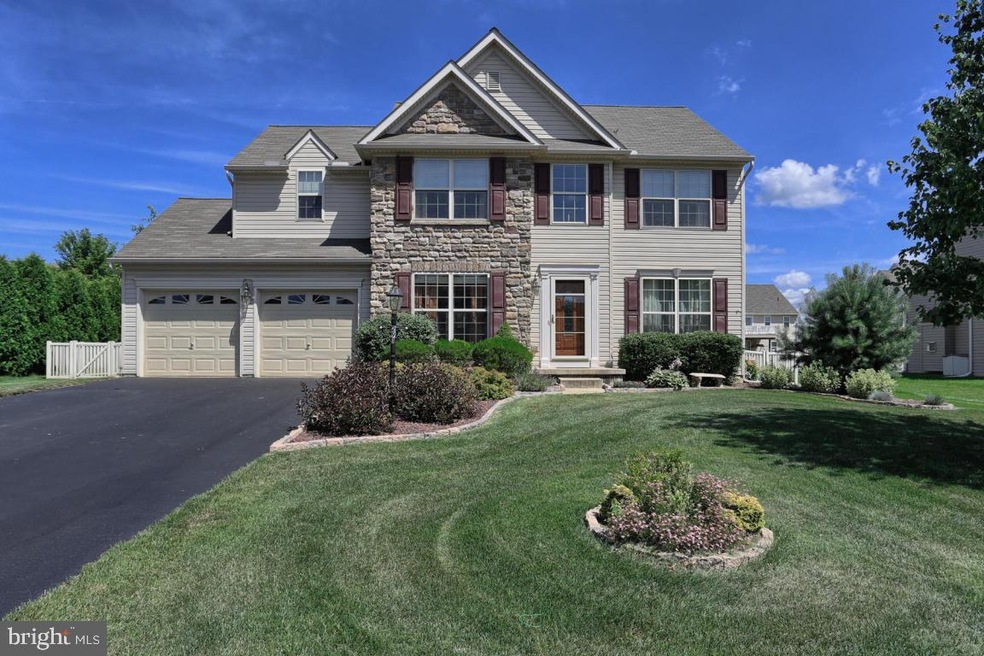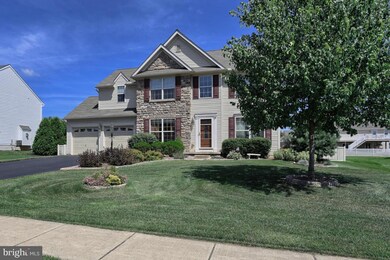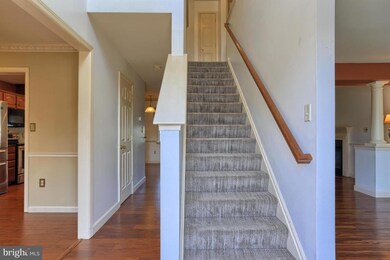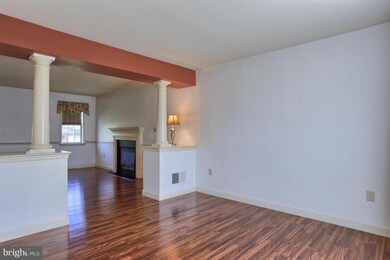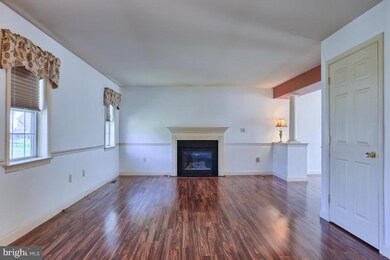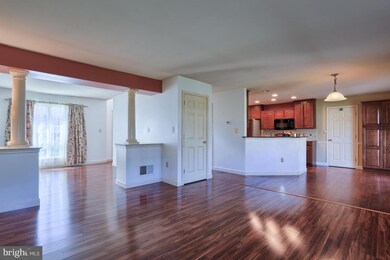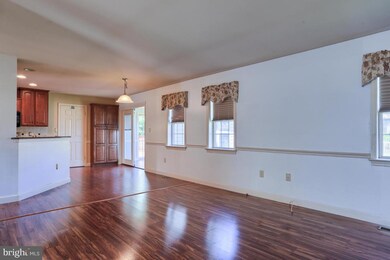
Estimated Value: $457,537 - $512,000
Highlights
- Deck
- Wood Flooring
- Sun or Florida Room
- Traditional Architecture
- Attic
- Formal Dining Room
About This Home
As of October 2016Lovely 2-story with attractive/mature landscaping, enhancing its easy-care appeal. Desirable neighborhood, easy access to major hwys & community. Master BR,walk-in closet, upgraded shelving, master BA 4ft shower, jetted tub/ceramic tile, double-bowl vanity. 3 add'l BRs, family bath, powder rm.Open kitchen w/SS flattop stove, SS appliances, granite,tile backsplash. Family rm w/gas Fireplace. LR, formal DR, Sunroom, laundry/mudroom, oversized deck.
Last Agent to Sell the Property
Lusk & Associates Sotheby's International Realty License #5005116 Listed on: 07/11/2016

Last Buyer's Agent
Lusk & Associates Sotheby's International Realty License #RS314731

Home Details
Home Type
- Single Family
Est. Annual Taxes
- $3,980
Year Built
- Built in 2007
Lot Details
- 0.32 Acre Lot
- Lot Dimensions are 90x156
- Vinyl Fence
HOA Fees
Parking
- 2 Car Attached Garage
- Garage Door Opener
- Off-Street Parking
Home Design
- Traditional Architecture
- Poured Concrete
- Shingle Roof
- Composition Roof
- Stone Siding
- Vinyl Siding
- Stick Built Home
Interior Spaces
- 2,172 Sq Ft Home
- Property has 2 Levels
- Built-In Features
- Ceiling Fan
- Gas Fireplace
- Insulated Windows
- French Doors
- Family Room
- Living Room
- Formal Dining Room
- Sun or Florida Room
- Utility Room
- Wood Flooring
- Unfinished Basement
- Sump Pump
- Attic
Kitchen
- Electric Oven or Range
- Built-In Microwave
- Dishwasher
- Disposal
Bedrooms and Bathrooms
- 4 Bedrooms
- En-Suite Primary Bedroom
Laundry
- Laundry Room
- Dryer
Home Security
- Storm Windows
- Storm Doors
Outdoor Features
- Deck
- Shed
Schools
- Conestoga Valley Middle School
- Conestoga Valley High School
Utilities
- Forced Air Heating and Cooling System
- 200+ Amp Service
- Electric Water Heater
- Cable TV Available
Listing and Financial Details
- Tax Lot 14
- Assessor Parcel Number 2105263800000
Community Details
Overview
- $250 Other Monthly Fees
- Pa Management Team,717 367 5405 Community
- Anglesea Subdivision
- The community has rules related to covenants
Recreation
- Community Playground
Ownership History
Purchase Details
Home Financials for this Owner
Home Financials are based on the most recent Mortgage that was taken out on this home.Similar Homes in Leola, PA
Home Values in the Area
Average Home Value in this Area
Purchase History
| Date | Buyer | Sale Price | Title Company |
|---|---|---|---|
| Lampariello William F | $284,000 | None Available |
Mortgage History
| Date | Status | Borrower | Loan Amount |
|---|---|---|---|
| Open | Lamdarielio William F | $165,000 | |
| Closed | Lampariello William F | $51,713 | |
| Open | Lampariello William F | $304,800 | |
| Closed | Lampariello William F | $70,000 | |
| Closed | Lampariello Willim F | $33,700 | |
| Closed | Lampariello William F | $227,200 | |
| Previous Owner | Stineman Robert R | $185,000 | |
| Previous Owner | Stineman Robert R | $35,000 | |
| Previous Owner | Stineman Robert R | $225,300 |
Property History
| Date | Event | Price | Change | Sq Ft Price |
|---|---|---|---|---|
| 10/20/2016 10/20/16 | Sold | $284,000 | -6.9% | $131 / Sq Ft |
| 09/13/2016 09/13/16 | Pending | -- | -- | -- |
| 07/11/2016 07/11/16 | For Sale | $304,900 | -- | $140 / Sq Ft |
Tax History Compared to Growth
Tax History
| Year | Tax Paid | Tax Assessment Tax Assessment Total Assessment is a certain percentage of the fair market value that is determined by local assessors to be the total taxable value of land and additions on the property. | Land | Improvement |
|---|---|---|---|---|
| 2024 | $5,087 | $255,600 | $69,700 | $185,900 |
| 2023 | $4,968 | $255,600 | $69,700 | $185,900 |
| 2022 | $4,767 | $255,600 | $69,700 | $185,900 |
| 2021 | $4,593 | $255,600 | $69,700 | $185,900 |
| 2020 | $4,593 | $255,600 | $69,700 | $185,900 |
| 2019 | $4,491 | $255,600 | $69,700 | $185,900 |
| 2018 | $6,847 | $255,600 | $69,700 | $185,900 |
| 2017 | $3,980 | $187,300 | $43,100 | $144,200 |
| 2016 | $3,980 | $187,300 | $43,100 | $144,200 |
| 2015 | $997 | $187,300 | $43,100 | $144,200 |
| 2014 | $2,682 | $187,300 | $43,100 | $144,200 |
Agents Affiliated with this Home
-
Sherry Merrill

Seller's Agent in 2016
Sherry Merrill
Lusk & Associates Sotheby's International Realty
(717) 475-0488
93 Total Sales
-
Mark Mooneyhan
M
Buyer's Agent in 2016
Mark Mooneyhan
Lusk & Associates Sotheby's International Realty
69 Total Sales
Map
Source: Bright MLS
MLS Number: 1003021013
APN: 210-52638-0-0000
- 321 Bareview Dr
- 12 Circle View Dr
- 124 Greenfield Dr
- 466 E Main St
- 20 W Main St
- 904 W Main St
- 416 W Newport Rd
- 152 W Main St
- 3104 W Newport Rd
- 315 Glenbrook Rd
- 601 W Main St
- 270 Raspberry Rd
- 536 Westfield Dr
- 280 Raspberry Rd
- 23 Wilson Ave
- 328 Dogwood Ln
- 345 W Cedar St
- 11 Broderick Ct
- 68 Ashlea Village
- 706 N Shirk Rd
- 291 Willow Dell Ln
- 293 Willow Dell Ln
- 289 Willow Dell Ln
- 290 Robin Dale Dr
- 292 Robin Dale Dr
- 288 Robin Dale Dr
- 287 Willow Dell Ln
- 295 Willow Dell Ln
- 290 Willow Dell Ln
- 292 Willow Dell Ln
- 288 Willow Dell Ln
- 286 Robin Dale Dr
- 294 Robin Dale Dr
- 285 Willow Dell Ln
- 294 Willow Dell Ln
- 286 Willow Dell Ln
- 299 Willow Dell Ln
- 284 Robin Dale Dr
- 296 Robin Dale Dr
- 291 Robin Dale Dr
