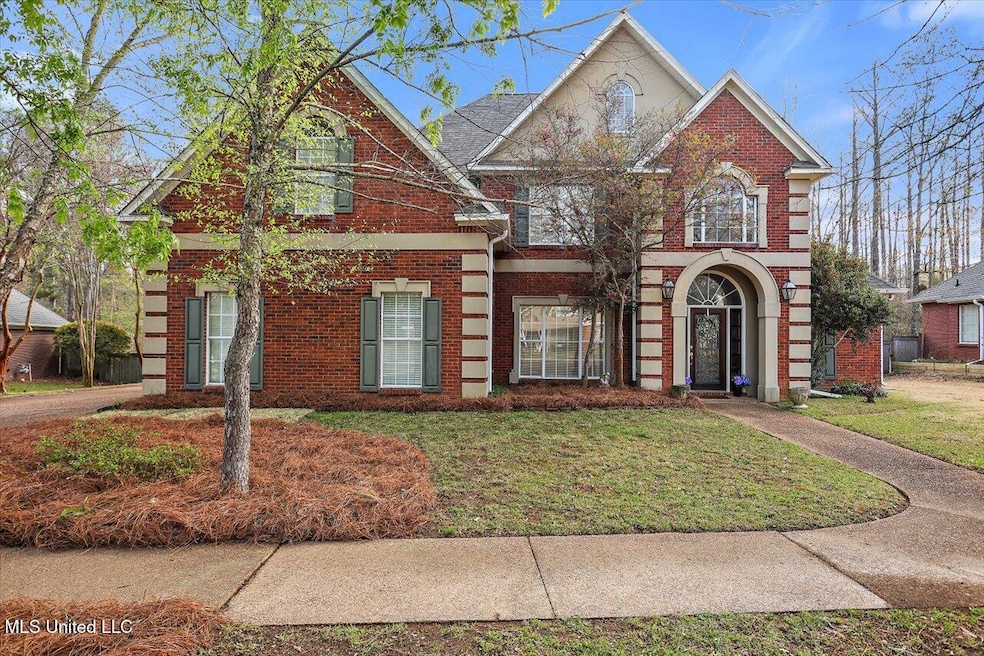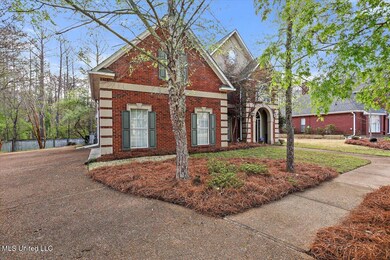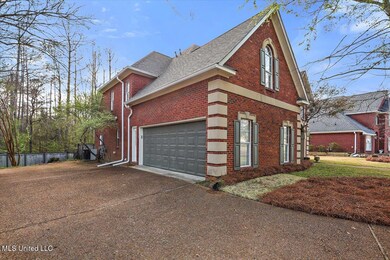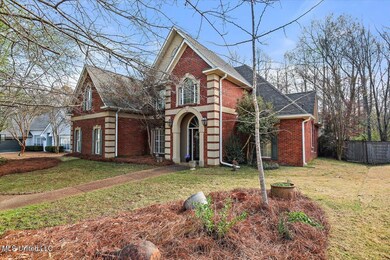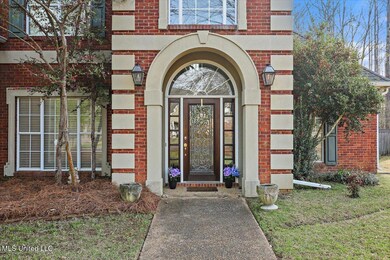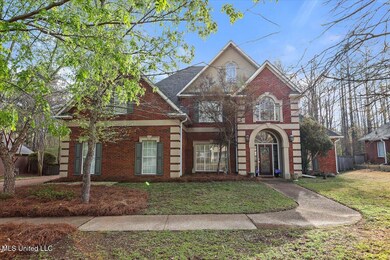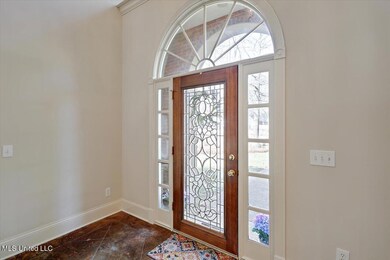
291 Woodland Brook Dr Madison, MS 39110
Highlights
- Deck
- <<doubleOvenToken>>
- Double Vanity
- Madison Avenue Upper Elementary School Rated A
- Soaking Tub
- Cooling System Powered By Gas
About This Home
As of May 2025OPEN HOUSE SUNDAY, MARCH 30, 2025 2-4PM. Fabulous 5 bedroom 3 bath home in desirable Cross Creek Subdivision. Move in ready! This home has so much to offer! New gas cooktop, new double wall ovens. Dishwasher only 5 years old. Roof only 5 years old. New Landscaping. Backyard sprinkler system. Gorgeous multilevel deck. This home touts a beautiful additional building in the back that could be used as an office, hobby room, storage, your imagination will go wild thinking of the multi-uses! This building has it's on split unit for heating and cooling with a remote. New LVP flooring, and it's own pulldown, floored attic space that has it's own conditioning unit to keep your belongings in the best condition possible! Building is 220 electrical capabilities. It was built according to HOA and city requirements and is the only one in the neighborhood! The interior of the home is wonderful! Primary bedroom is downstairs. It has new LVP flooring and you will love the maple wood additions in the closet which makes storage snap! The enormous Primary bathroom has a soaking tub and beautiful separate shower! Extra large vanity give you two sinks and plenty of space for your personal belongings. Additional bedroom downstairs that you will love, close to the 2nd bathroom., located on the opposite side of the house from the Primary bedroom. Upstairs has 3 bedrooms and a balcony overlooking the den. The bathroom upstairs actually has a Jack and Jill feel to it since it has an additional vanity area that opens into one of the bedrooms! The home boast a formal dining room and a fabulous staircase near the front entry! The den boast a gas fireplace and a plasma screen tv that stays with the house! Such a great floor plan! In the kitchen, plenty of counter space for your culinary delights, and of course, a bar for your barstools! Did I mention that the attic has an enormous floored attic? Sellers love the location and their neighbors. They also love the 8 car space for parking. Great for entertainment! Of course there is a clubhouse and a pool in the neighborhood. This home is located close to the wonderful Madison shopping, gyms, grocery stores, pharmacies, and all Madison has to offer! Take a look at the pics and call your favorite Realtor today!
Last Agent to Sell the Property
Cantrell Realty, LLC License #B19458 Listed on: 03/26/2025
Home Details
Home Type
- Single Family
Est. Annual Taxes
- $2,833
Year Built
- Built in 1999
Lot Details
- 0.31 Acre Lot
- Wood Fence
- Back Yard Fenced
HOA Fees
- $47 Monthly HOA Fees
Parking
- 2 Car Garage
Home Design
- Brick Exterior Construction
- Slab Foundation
- Architectural Shingle Roof
Interior Spaces
- 2,905 Sq Ft Home
- 2-Story Property
- Gas Fireplace
- Washer and Dryer
Kitchen
- Breakfast Bar
- <<doubleOvenToken>>
- Gas Cooktop
- Dishwasher
- Disposal
Bedrooms and Bathrooms
- 5 Bedrooms
- 3 Full Bathrooms
- Double Vanity
- Soaking Tub
Outdoor Features
- Deck
- Outbuilding
Schools
- Madison Avenue Elementary School
- Madison Middle School
- Madison Central High School
Utilities
- Cooling System Powered By Gas
- Central Heating and Cooling System
- Heating System Uses Natural Gas
- Water Heater
- Cable TV Available
Community Details
- Association fees include management
- Cross Creek Subdivision
- The community has rules related to covenants, conditions, and restrictions
Listing and Financial Details
- Assessor Parcel Number 072b-04c-106-00-00
Ownership History
Purchase Details
Home Financials for this Owner
Home Financials are based on the most recent Mortgage that was taken out on this home.Similar Homes in Madison, MS
Home Values in the Area
Average Home Value in this Area
Purchase History
| Date | Type | Sale Price | Title Company |
|---|---|---|---|
| Warranty Deed | -- | Covenant Title Company | |
| Warranty Deed | -- | Covenant Title Company |
Mortgage History
| Date | Status | Loan Amount | Loan Type |
|---|---|---|---|
| Open | $429,900 | New Conventional | |
| Closed | $429,900 | New Conventional | |
| Previous Owner | $178,000 | New Conventional | |
| Previous Owner | $138,000 | Credit Line Revolving |
Property History
| Date | Event | Price | Change | Sq Ft Price |
|---|---|---|---|---|
| 05/16/2025 05/16/25 | Sold | -- | -- | -- |
| 03/30/2025 03/30/25 | Pending | -- | -- | -- |
| 03/26/2025 03/26/25 | For Sale | $489,900 | -- | $169 / Sq Ft |
Tax History Compared to Growth
Tax History
| Year | Tax Paid | Tax Assessment Tax Assessment Total Assessment is a certain percentage of the fair market value that is determined by local assessors to be the total taxable value of land and additions on the property. | Land | Improvement |
|---|---|---|---|---|
| 2024 | $2,833 | $26,886 | $0 | $0 |
| 2023 | $2,833 | $26,886 | $0 | $0 |
| 2022 | $2,832 | $26,876 | $0 | $0 |
| 2021 | $2,708 | $25,810 | $0 | $0 |
| 2020 | $2,708 | $25,810 | $0 | $0 |
| 2019 | $2,708 | $25,810 | $0 | $0 |
| 2018 | $2,708 | $25,810 | $0 | $0 |
| 2017 | $2,658 | $25,384 | $0 | $0 |
| 2016 | $2,658 | $25,384 | $0 | $0 |
| 2015 | $2,658 | $25,384 | $0 | $0 |
| 2014 | $2,986 | $28,200 | $0 | $0 |
Agents Affiliated with this Home
-
Carole Cantrell

Seller's Agent in 2025
Carole Cantrell
Cantrell Realty, LLC
(601) 506-3289
4 in this area
122 Total Sales
-
Liston Sage

Buyer's Agent in 2025
Liston Sage
Hopper Properties
(601) 750-1276
29 in this area
95 Total Sales
Map
Source: MLS United
MLS Number: 4107987
APN: 072B-04C-106-00-00
- 149 Cross Creek Dr
- 539 Meadows Place
- 869 Wellington Way
- 865 Wellington Way
- 1192 Windrose Cir
- 856 Wellington Way
- 169 Ways Way
- 0 Lansbury Way Unit 4110229
- 1233 Woodberry Dr
- 262 Geneva Blvd
- 231 Clark Farms Rd
- 290 Geneva Blvd
- 105 Victoria Place
- 436 Saint Ives Dr
- 519 Morning Glory Cove
- 235 Hawthorne Dr
- 800 Strawberry Pointe
- 124 Azalea Cir
- 204 St Charlotte Cove
- 1141 Highway 51
