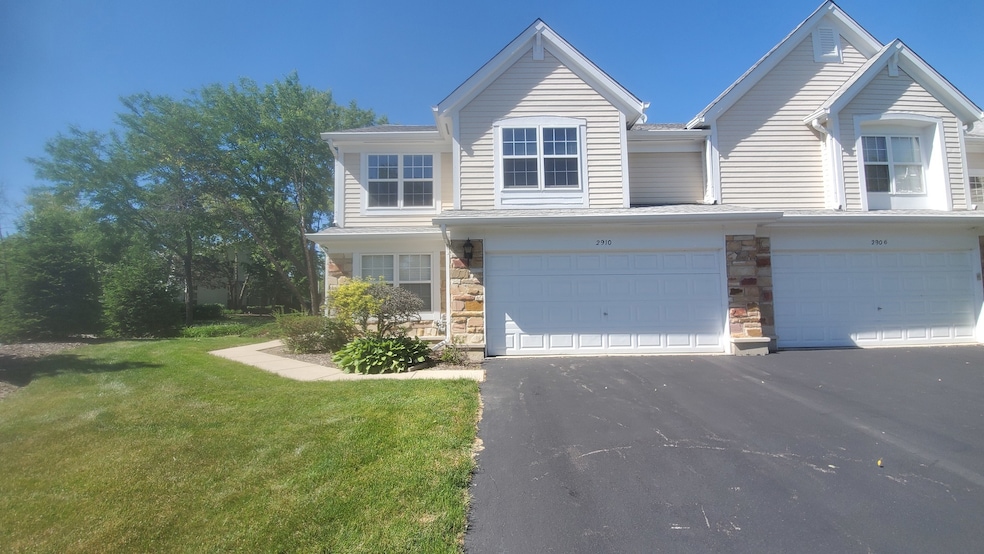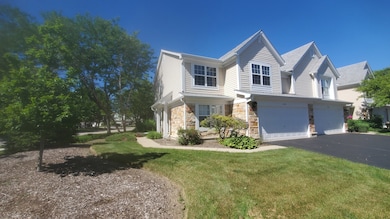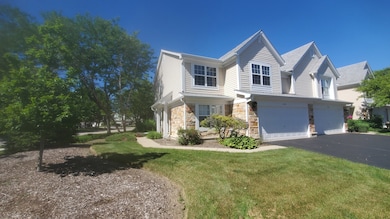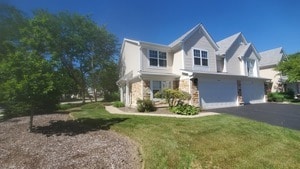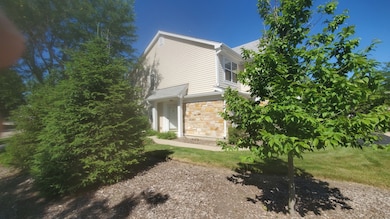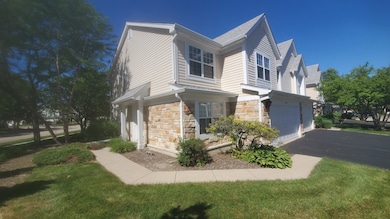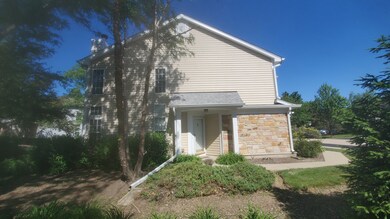2910 Ashling Ct Unit 175242 Schaumburg, IL 60193
West Schaumburg NeighborhoodHighlights
- End Unit
- Den
- Cul-De-Sac
- Community Pool
- Sitting Room
- Patio
About This Home
HIGHLY COVETED DEERBROOK MODEL FOR RENT! LARGEST UNIT IN COMPLEX. THIS AMAZING END UNIT FEATURES ALL THE OPTIONS YOU CAN IMAGINE. FROM THE 2 STORY FAMILY, SPACIOUS KITCHEN WITH ADJACENT DINING AREA, GLEAMING WOOD LAMINATE THROUGHOUT THE ENTIRE PROPERTY AND A DEN/STUDY. ENORMOUS MASTER BEDROOM WITH ATTACHED SITTING AREA CAN SERVE AS 3RD BEDROOM/NURSERY OR SEVERAL DIFFERENT USES. NEWER STAINLESS STEEL KITCHEN APPLIANCES & WASHER/DRYER SET. COME ENJOY THIS RESORT STYLE SUBDIVISION! PARKS & POOLS ARE ABOUNDS IN THIS NEIGHBORHOOD! LOCATED JUST MINUTES TO ALL MAJOR SHOPPING AND EXPRESSWAYS & PUBLIC TRANSPORTATION! Tenant applicant(s) must have verifiable combined income of at least three times the monthly rent, verification of rent, non-smoking unit, Min credit score 700, provide 1 months security deposit and abide by all HOA/Village Rules & Regulations. See full tenant application criteria under additional information to be sure your client meets the criteria prior to showing. Credit will be verified during the application process using Listing2Leasing for 40 dollars. No foreclosures, bankruptcies within the past 10 years. Verification of rent form required.
Last Listed By
Berkshire Hathaway HomeServices Starck Real Estate License #475144182 Listed on: 05/09/2025

Townhouse Details
Home Type
- Townhome
Est. Annual Taxes
- $6,003
Year Built
- Built in 1994
Lot Details
- End Unit
- Cul-De-Sac
Parking
- 2 Car Garage
- Driveway
Home Design
- Stone Siding
Interior Spaces
- 2-Story Property
- Wood Burning Fireplace
- Fireplace With Gas Starter
- Window Screens
- Family Room
- Living Room with Fireplace
- Sitting Room
- Dining Room
- Den
- Laminate Flooring
Kitchen
- Range
- Dishwasher
Bedrooms and Bathrooms
- 2 Bedrooms
- 2 Potential Bedrooms
- Dual Sinks
Laundry
- Laundry Room
- Dryer
- Washer
Outdoor Features
- Patio
Schools
- Ridge Circle Elementary School
- Canton Middle School
- Streamwood High School
Utilities
- Forced Air Heating and Cooling System
- Heating System Uses Natural Gas
- Lake Michigan Water
Listing and Financial Details
- Property Available on 7/1/25
- Rent includes parking, pool, exterior maintenance, lawn care, snow removal
Community Details
Overview
- 4 Units
- Manager Association, Phone Number (847) 786-8255
- Towne Place West Subdivision
- Property managed by First Service Residential
Recreation
- Community Pool
- Park
Pet Policy
- Pets up to 30 lbs
- Limit on the number of pets
- Pet Size Limit
- Pet Deposit Required
- Dogs and Cats Allowed
- Breed Restrictions
Map
Source: Midwest Real Estate Data (MRED)
MLS Number: 12360871
APN: 06-24-202-032-1494
- 156 Holmes Way Unit 186221
- 184 Holmes Way Unit 184221
- 10 Meadow Ct Unit 210RD
- 21 Ashburn Ct Unit A-V1
- 2849 Fremont Ct Unit 138P28
- 270 Butternut Ln Unit 3A
- 2887 Belle Ln Unit 21474836
- 32 Ashburn Ct Unit Z1
- 174 Sierra Pass Dr Unit 21741
- 267 Juniper Cir
- 49 Amber Ct Unit X2
- 220 Sierra Pass Dr Unit 3
- 226 Sierra Pass Dr Unit 62262
- 129 Hazelnut Dr
- 202 Teak Ln Unit 3A
- 224 Camel Bend Ct Unit 35224
- 262 Odlum Ct Unit 19192
- 250 Acorn Dr
- 266 Sierra Pass Dr Unit 2
- 125 Seton Place
