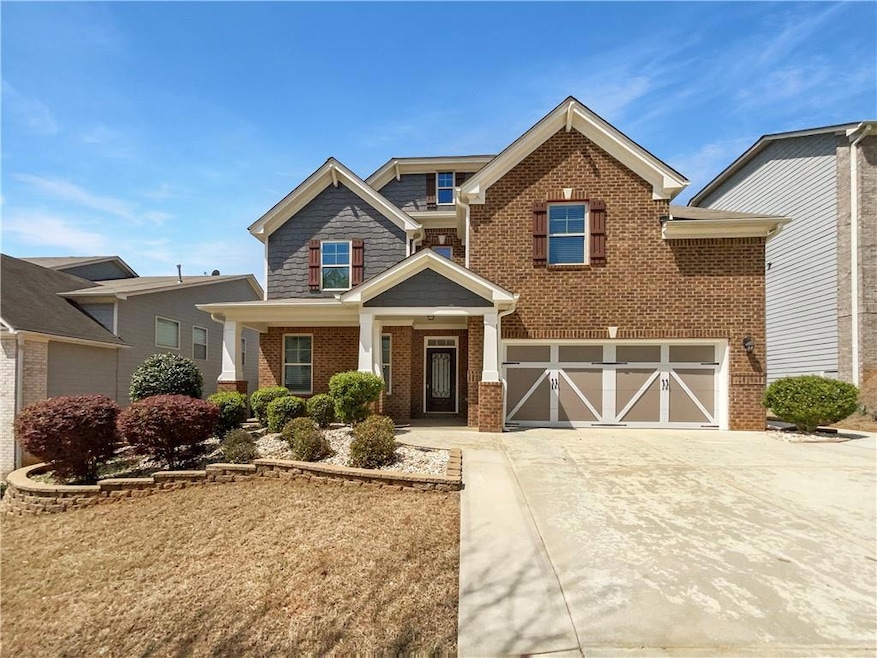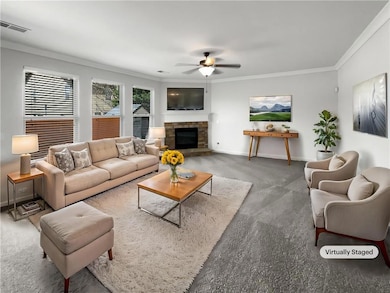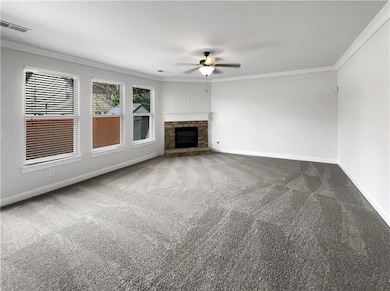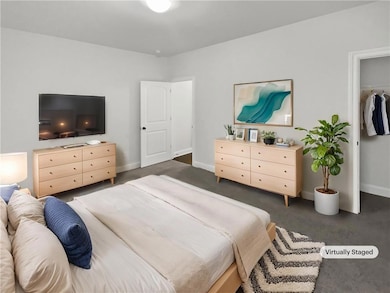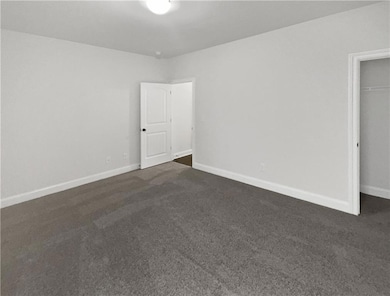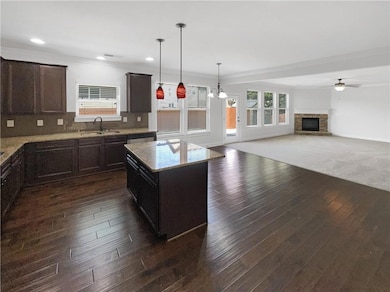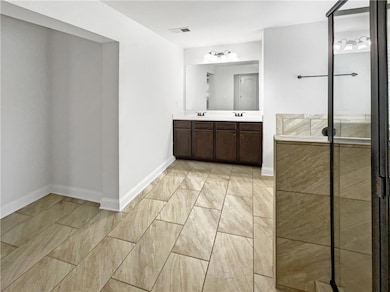2910 Blake Towers Ln Buford, GA 30519
Estimated payment $3,404/month
Highlights
- Loft
- Stone Countertops
- Walk-In Pantry
- Harmony Elementary School Rated A-
- Community Pool
- Formal Dining Room
About This Home
100-Day Home Warranty coverage available at closing.Welcome home! This home has Fresh Interior Paint. A fireplace and a soft neutral color palette create a solid blank canvas for the living area. You'll love cooking in this kitchen, complete with a spacious center island and a sleek backsplash. Relax in your primary suite with a walk in closet included. The primary bathroom is fully equipped with a separate tub and shower, double sinks, and plenty of under sink storage. Take it easy in the fenced in back yard. The sitting area makes it great for BBQs! Don't miss this incredible opportunity.
Listing Agent
Opendoor Brokerage, LLC Brokerage Phone: 404-796-8789 License #401332 Listed on: 04/04/2025
Co-Listing Agent
Opendoor Brokerage, LLC Brokerage Phone: 404-796-8789 License #209886
Open House Schedule
-
Sunday, November 23, 20258:00 am to 7:00 pm11/23/2025 8:00:00 AM +00:0011/23/2025 7:00:00 PM +00:00Agent will not be present at open houseAdd to Calendar
-
Monday, November 24, 20258:00 am to 7:00 pm11/24/2025 8:00:00 AM +00:0011/24/2025 7:00:00 PM +00:00Agent will not be present at open houseAdd to Calendar
Home Details
Home Type
- Single Family
Est. Annual Taxes
- $6,504
Year Built
- Built in 2014
Lot Details
- 5,698 Sq Ft Lot
- Wood Fence
HOA Fees
- $58 Monthly HOA Fees
Parking
- 2 Car Attached Garage
- Driveway
Home Design
- Slab Foundation
- Composition Roof
- Concrete Siding
- Four Sided Brick Exterior Elevation
Interior Spaces
- 3,493 Sq Ft Home
- 2-Story Property
- Family Room with Fireplace
- Formal Dining Room
- Loft
- Ceramic Tile Flooring
- Security System Owned
- Laundry on upper level
Kitchen
- Walk-In Pantry
- Kitchen Island
- Stone Countertops
Bedrooms and Bathrooms
- Separate Shower in Primary Bathroom
Schools
- Harmony - Gwinnett Elementary School
- Jones Middle School
- Mill Creek High School
Utilities
- Central Heating and Cooling System
- Heating System Uses Natural Gas
- 110 Volts
Listing and Financial Details
- Legal Lot and Block 5 / A
- Assessor Parcel Number R7263 160
Community Details
Overview
- Thompson Crossing Subdivision
- Rental Restrictions
Recreation
- Community Pool
- Park
Map
Home Values in the Area
Average Home Value in this Area
Tax History
| Year | Tax Paid | Tax Assessment Tax Assessment Total Assessment is a certain percentage of the fair market value that is determined by local assessors to be the total taxable value of land and additions on the property. | Land | Improvement |
|---|---|---|---|---|
| 2025 | $7,064 | $238,480 | $40,000 | $198,480 |
| 2024 | $6,504 | $203,360 | $41,600 | $161,760 |
| 2023 | $6,504 | $203,360 | $41,600 | $161,760 |
| 2022 | $6,195 | $190,080 | $35,200 | $154,880 |
| 2021 | $5,568 | $145,160 | $26,880 | $118,280 |
| 2020 | $237 | $145,160 | $26,880 | $118,280 |
| 2019 | $4,843 | $129,360 | $25,360 | $104,000 |
| 2018 | $4,843 | $129,360 | $25,360 | $104,000 |
| 2016 | $4,566 | $121,400 | $21,600 | $99,800 |
| 2015 | $4,066 | $107,280 | $21,600 | $85,680 |
| 2014 | $530 | $14,000 | $14,000 | $0 |
Property History
| Date | Event | Price | List to Sale | Price per Sq Ft | Prior Sale |
|---|---|---|---|---|---|
| 11/05/2025 11/05/25 | Price Changed | $531,000 | -1.5% | $152 / Sq Ft | |
| 10/24/2025 10/24/25 | For Sale | $539,000 | 0.0% | $154 / Sq Ft | |
| 10/16/2025 10/16/25 | Pending | -- | -- | -- | |
| 09/24/2025 09/24/25 | Price Changed | $539,000 | -1.1% | $154 / Sq Ft | |
| 09/04/2025 09/04/25 | Price Changed | $545,000 | -0.9% | $156 / Sq Ft | |
| 08/20/2025 08/20/25 | Price Changed | $550,000 | -2.1% | $157 / Sq Ft | |
| 07/30/2025 07/30/25 | Price Changed | $562,000 | -0.5% | $161 / Sq Ft | |
| 07/17/2025 07/17/25 | Price Changed | $565,000 | -0.9% | $162 / Sq Ft | |
| 07/03/2025 07/03/25 | Price Changed | $570,000 | -1.7% | $163 / Sq Ft | |
| 06/19/2025 06/19/25 | Price Changed | $580,000 | -0.7% | $166 / Sq Ft | |
| 06/05/2025 06/05/25 | Price Changed | $584,000 | -1.8% | $167 / Sq Ft | |
| 05/22/2025 05/22/25 | Price Changed | $595,000 | -0.7% | $170 / Sq Ft | |
| 05/01/2025 05/01/25 | Price Changed | $599,000 | -1.5% | $171 / Sq Ft | |
| 04/17/2025 04/17/25 | Price Changed | $608,000 | -1.1% | $174 / Sq Ft | |
| 04/04/2025 04/04/25 | For Sale | $615,000 | +129.4% | $176 / Sq Ft | |
| 09/10/2014 09/10/14 | Sold | $268,110 | 0.0% | -- | View Prior Sale |
| 09/10/2014 09/10/14 | Sold | $268,110 | -4.9% | -- | View Prior Sale |
| 08/11/2014 08/11/14 | Pending | -- | -- | -- | |
| 07/15/2014 07/15/14 | Pending | -- | -- | -- | |
| 07/10/2014 07/10/14 | For Sale | $281,950 | +1.7% | -- | |
| 05/24/2014 05/24/14 | For Sale | $277,275 | -- | -- |
Purchase History
| Date | Type | Sale Price | Title Company |
|---|---|---|---|
| Warranty Deed | $485,900 | -- | |
| Warranty Deed | -- | -- | |
| Warranty Deed | $268,200 | -- | |
| Warranty Deed | $245,000 | -- |
Mortgage History
| Date | Status | Loan Amount | Loan Type |
|---|---|---|---|
| Previous Owner | $220,500 | New Conventional | |
| Previous Owner | $78,750 | New Conventional | |
| Previous Owner | $253,650 | New Conventional | |
| Previous Owner | $1,406,000 | New Conventional |
Source: First Multiple Listing Service (FMLS)
MLS Number: 7553839
APN: 7-263-160
- 2930 Blake Towers Ln
- 2938 Pebblebrook Dr
- 2307 Loughridge Dr
- 4375 Easter Lily Ave
- 3026 Sea Aster Way
- 3016 Sea Aster Way
- 4304 Grey Park Dr
- 3340 Ivey Ridge Rd
- 2678 N Bogan Rd
- 2997 Spring Lake Dr
- 2997 Springlake Dr
- 3271 Meadow Lily Ct
- 3236 Copper Creek Ln NE
- 4238 Hamilton Mill Rd
- 3345 Stoneleigh Run Dr
- 3170 Tallulah Dr
- 3964 Hamilton Mill Rd
- 2930 Blake Towers Ln
- 2701 Blake Towers Ln
- 4333 Grey Park Dr NE
- 4711 Pebble Ct
- 4758 Arden Dr
- 3792 Oak Ridge Dr Unit HAS-B w/ Flex
- 3792 Oak Ridge Dr Unit Has Flex
- 3792 Oak Ridge Dr Unit BED
- 3792 Oak Ridge Dr Unit OAK Flex
- 3471 Andover Way
- 6017 Whispering Pines
- 2247 Pink Hawthorn Dr Unit LOT 19
- 4005 Lost Oak Ct Unit 1
- 3930 Bogan Mill Rd
- 24 Buford Village Walk
- 2227 Woodbriar Dr
- 3188 Bradford Pear Dr
- 3801 Bogan Mill Rd
- 3555 Rivers End Place Unit I
- 2091 Harvester Ln
