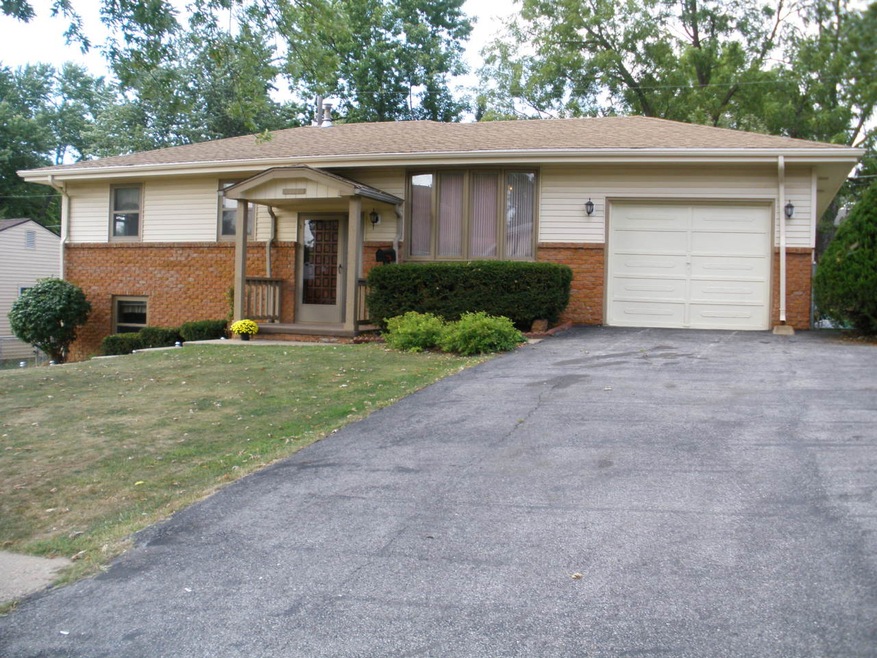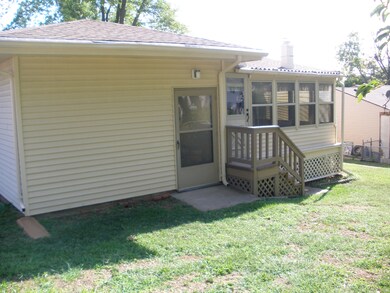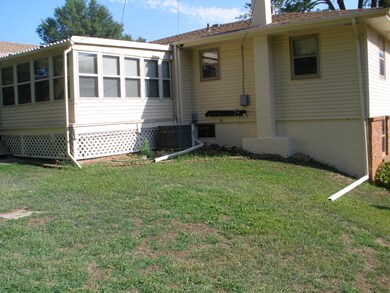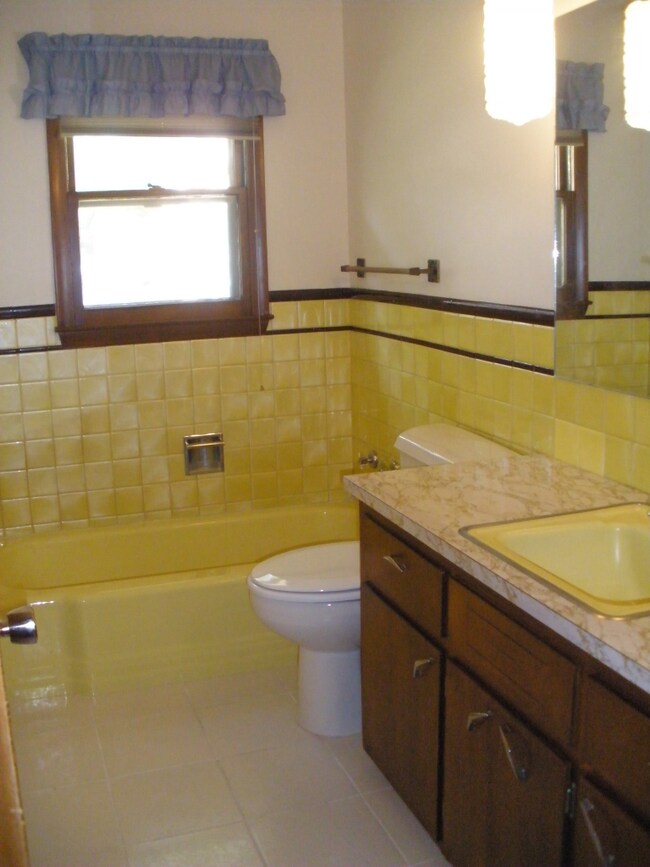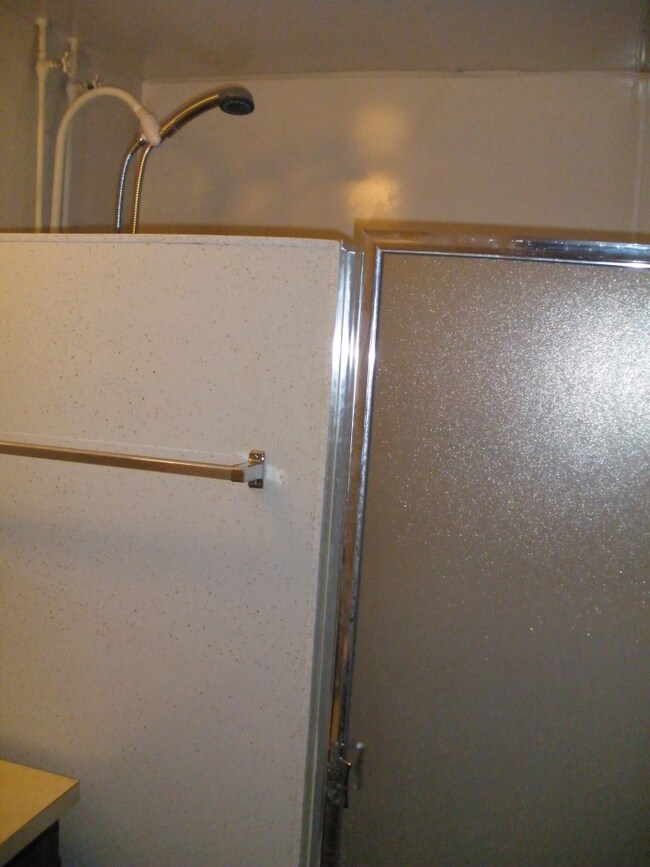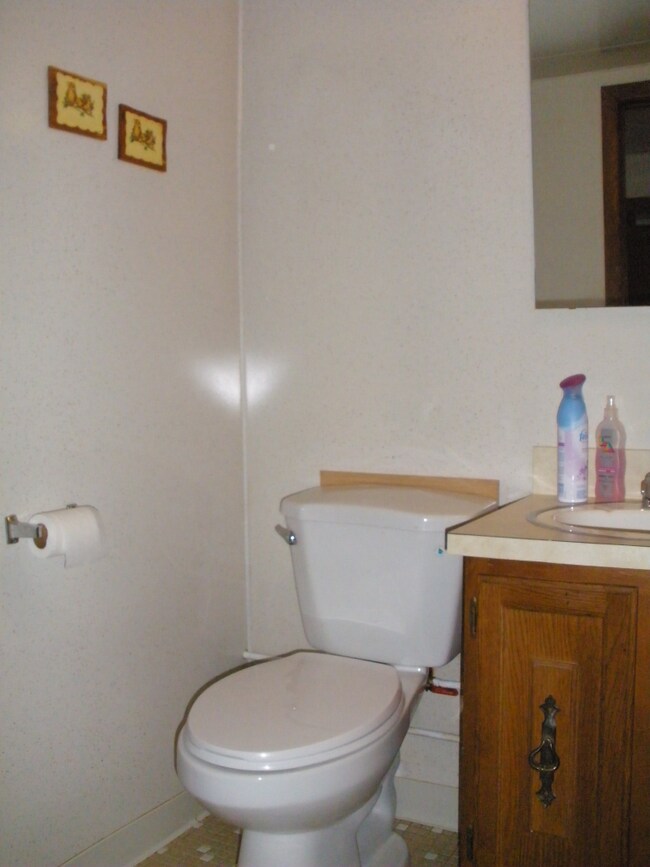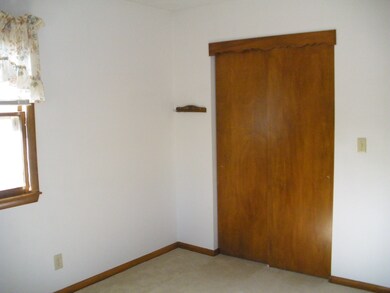
2910 Bonnie St Bellevue, NE 68147
Estimated Value: $211,000 - $250,000
Highlights
- No HOA
- 2 Car Attached Garage
- Built-In Features
- Built-In Double Oven
- Eat-In Kitchen
- Woodwork
About This Home
As of November 2012Well maintained and cared for. Same owner for last 43 years! Brick and vinyl siding outside. Fabulous all season sun room. Walk out basement with huge family room and fireplace. Second kitchen in lower level. Huge double car tandem garage. Free Service One warranty available.
Last Agent to Sell the Property
Mike Salkin
Berkshire Real Estate License #B59199000 Listed on: 09/09/2012

Last Buyer's Agent
Non Nonmember
Nonmember
Home Details
Home Type
- Single Family
Est. Annual Taxes
- $2,589
Year Built
- Built in 1959
Lot Details
- Lot Dimensions are 70 x 100
- Level Lot
Home Design
- Brick Foundation
- Frame Construction
- Composition Roof
Interior Spaces
- 1-Story Property
- Built-In Features
- Woodwork
- Ceiling Fan
- Circulating Fireplace
- Gas Log Fireplace
- Family Room with Fireplace
- Living Room
- Washer and Dryer Hookup
Kitchen
- Eat-In Kitchen
- Built-In Double Oven
- Gas Range
- Microwave
- Built-In or Custom Kitchen Cabinets
- Disposal
Bedrooms and Bathrooms
- 3 Bedrooms
- 2 Bathrooms
Partially Finished Basement
- Walk-Out Basement
- Basement Fills Entire Space Under The House
- Kitchen in Basement
- Fireplace in Basement
- Recreation or Family Area in Basement
- Laundry in Basement
Home Security
- Home Security System
- Fire and Smoke Detector
Parking
- 2 Car Attached Garage
- Tandem Garage
- Garage Door Opener
Schools
- Bryan Middle School
- Bryan High School
Utilities
- Forced Air Heating and Cooling System
- Gas Available
- Gas Water Heater
- Cable TV Available
Community Details
- No Home Owners Association
Ownership History
Purchase Details
Home Financials for this Owner
Home Financials are based on the most recent Mortgage that was taken out on this home.Similar Homes in Bellevue, NE
Home Values in the Area
Average Home Value in this Area
Purchase History
| Date | Buyer | Sale Price | Title Company |
|---|---|---|---|
| Ozeroff Elaina | $116,000 | Pre |
Mortgage History
| Date | Status | Borrower | Loan Amount |
|---|---|---|---|
| Open | Ozeroff Elaina | $113,407 |
Property History
| Date | Event | Price | Change | Sq Ft Price |
|---|---|---|---|---|
| 11/16/2012 11/16/12 | Sold | $115,500 | +5.0% | $59 / Sq Ft |
| 10/07/2012 10/07/12 | Pending | -- | -- | -- |
| 09/09/2012 09/09/12 | For Sale | $110,000 | -- | $56 / Sq Ft |
Tax History Compared to Growth
Tax History
| Year | Tax Paid | Tax Assessment Tax Assessment Total Assessment is a certain percentage of the fair market value that is determined by local assessors to be the total taxable value of land and additions on the property. | Land | Improvement |
|---|---|---|---|---|
| 2024 | $4,208 | $212,330 | $30,000 | $182,330 |
| 2023 | $4,208 | $194,922 | $30,000 | $164,922 |
| 2022 | $3,549 | $162,567 | $24,000 | $138,567 |
| 2021 | $3,416 | $155,481 | $24,000 | $131,481 |
| 2020 | $3,295 | $148,997 | $20,000 | $128,997 |
| 2019 | $3,059 | $138,052 | $20,000 | $118,052 |
| 2018 | $2,840 | $127,252 | $20,000 | $107,252 |
| 2017 | $2,728 | $121,612 | $20,000 | $101,612 |
| 2016 | $2,549 | $114,441 | $20,000 | $94,441 |
| 2015 | $2,397 | $108,489 | $20,000 | $88,489 |
| 2014 | $2,430 | $110,883 | $20,000 | $90,883 |
| 2012 | -- | $105,499 | $20,000 | $85,499 |
Agents Affiliated with this Home
-

Seller's Agent in 2012
Mike Salkin
Berkshire Real Estate
(402) 660-6453
6 in this area
113 Total Sales
-
N
Buyer's Agent in 2012
Non Nonmember
Nonmember
Map
Source: Southwest Iowa Association of Realtors®
MLS Number: 12-1931
APN: 010517049
- 3111 Albert St
- 7616 S 33rd Ave
- 7612 S 33rd Ave
- 7608 S 33rd Ave
- 7703 S 34th St
- 7613 S 34th St
- 7602 S 34th St
- 7952 S 25 St S
- 8402 S 26th St
- 2625 Virginia St
- 2605 Virginia St
- 7118 Chandler Acres Dr
- 8688 S 23rd St
- 8702 S 23rd St
- 8706 S 23rd St
- 2609 Geri Dr
- 2114 Lillian St
- 2455 Rose Lane Rd
- 8711 S 23rd St
- 8715 S 23rd St
