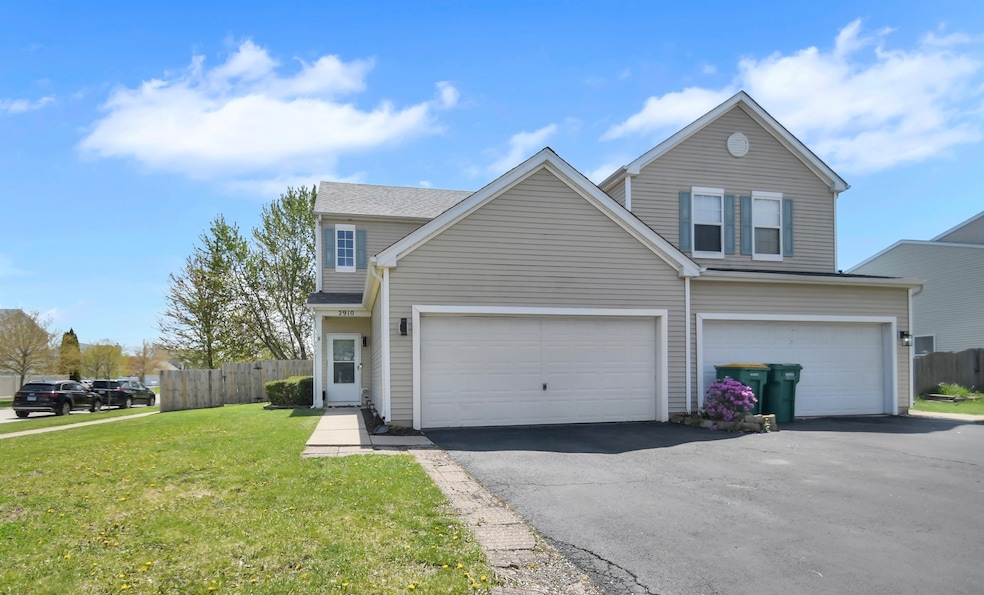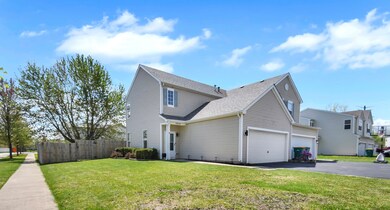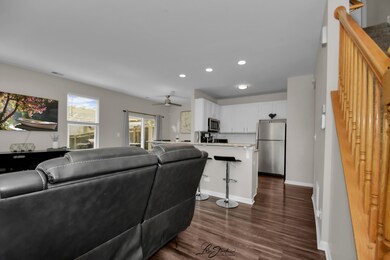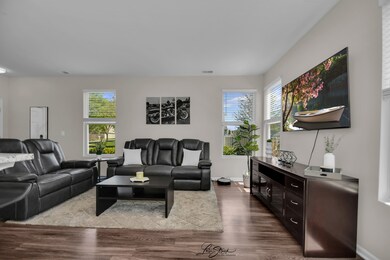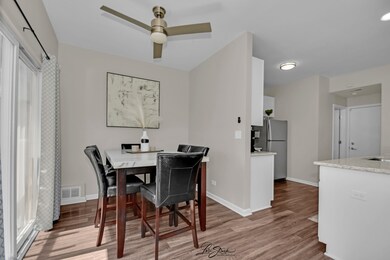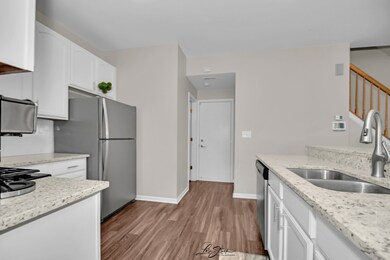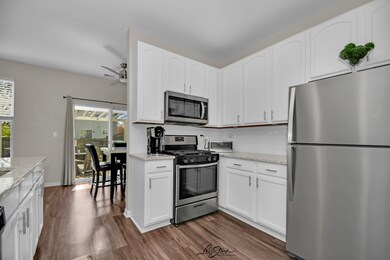
2910 Boone Ct Unit 1 Joliet, IL 60435
Crystal Lawns NeighborhoodHighlights
- Open Floorplan
- Granite Countertops
- Laundry Room
- Plainfield Central High School Rated A-
- Living Room
- 4-minute walk to Olde Renwick Trail Park
About This Home
As of June 2025Welcome to this rare and stunning corner lot duplex in Old Renwick Trail Joliet! Recently updated and a new roof installed 2025! As you enter you will be greeted with a spacious open floor plan with 9 foot ceilings, living room, powder room, dining room and kitchen. The kitchen features 42 inch cabinetry, granite countertops, stainless steel appliances, a large breakfast bar as well as a pantry. Upstairs you will find both bedrooms which include a large primary bedroom, huge walk in closet, full bath and second story laundry. Outside, enjoy the large fenced in yard with a concrete patio and shed for extra storage. Book a showing today!
Townhouse Details
Home Type
- Townhome
Est. Annual Taxes
- $5,235
Year Built
- Built in 2003
Lot Details
- Lot Dimensions are 48x120
HOA Fees
- $11 Monthly HOA Fees
Parking
- 2 Car Garage
- Parking Included in Price
Home Design
- Half Duplex
Interior Spaces
- 1,224 Sq Ft Home
- 2-Story Property
- Open Floorplan
- Family Room
- Living Room
- Dining Room
- Carpet
- Granite Countertops
- Laundry Room
Bedrooms and Bathrooms
- 2 Bedrooms
- 2 Potential Bedrooms
Utilities
- Forced Air Heating and Cooling System
- Heating System Uses Natural Gas
Listing and Financial Details
- Homeowner Tax Exemptions
Community Details
Overview
- 2 Units
- Celtic Property Management Association, Phone Number (815) 730-1500
- Property managed by Celtic Property Management
Pet Policy
- Dogs and Cats Allowed
Ownership History
Purchase Details
Home Financials for this Owner
Home Financials are based on the most recent Mortgage that was taken out on this home.Purchase Details
Purchase Details
Home Financials for this Owner
Home Financials are based on the most recent Mortgage that was taken out on this home.Purchase Details
Home Financials for this Owner
Home Financials are based on the most recent Mortgage that was taken out on this home.Purchase Details
Purchase Details
Purchase Details
Purchase Details
Home Financials for this Owner
Home Financials are based on the most recent Mortgage that was taken out on this home.Purchase Details
Home Financials for this Owner
Home Financials are based on the most recent Mortgage that was taken out on this home.Similar Homes in the area
Home Values in the Area
Average Home Value in this Area
Purchase History
| Date | Type | Sale Price | Title Company |
|---|---|---|---|
| Special Warranty Deed | $245,000 | First American Title | |
| Warranty Deed | $192,000 | First American Title | |
| Interfamily Deed Transfer | -- | None Available | |
| Special Warranty Deed | $116,500 | Attorneys Title Guaranty Fun | |
| Sheriffs Deed | -- | None Available | |
| Trustee Deed | -- | None Available | |
| Trustee Deed | -- | None Available | |
| Sheriffs Deed | $124,454 | None Available | |
| Interfamily Deed Transfer | -- | Citywide Title Corporation | |
| Warranty Deed | $132,000 | Chicago Title Insurance Co |
Mortgage History
| Date | Status | Loan Amount | Loan Type |
|---|---|---|---|
| Open | $232,750 | New Conventional | |
| Previous Owner | $93,200 | New Conventional | |
| Previous Owner | $110,000 | New Conventional | |
| Previous Owner | $105,350 | Purchase Money Mortgage |
Property History
| Date | Event | Price | Change | Sq Ft Price |
|---|---|---|---|---|
| 06/12/2025 06/12/25 | Sold | $307,000 | +3.8% | $251 / Sq Ft |
| 05/12/2025 05/12/25 | Pending | -- | -- | -- |
| 05/07/2025 05/07/25 | For Sale | $295,900 | +20.8% | $242 / Sq Ft |
| 07/29/2022 07/29/22 | Sold | $245,000 | +4.3% | $200 / Sq Ft |
| 06/29/2022 06/29/22 | Pending | -- | -- | -- |
| 06/23/2022 06/23/22 | For Sale | $235,000 | +101.7% | $192 / Sq Ft |
| 12/05/2014 12/05/14 | Sold | $116,500 | -10.4% | $95 / Sq Ft |
| 10/24/2014 10/24/14 | Pending | -- | -- | -- |
| 09/25/2014 09/25/14 | Price Changed | $129,999 | -9.4% | $106 / Sq Ft |
| 08/25/2014 08/25/14 | Price Changed | $143,500 | -8.6% | $117 / Sq Ft |
| 07/24/2014 07/24/14 | For Sale | $156,999 | -- | $128 / Sq Ft |
Tax History Compared to Growth
Tax History
| Year | Tax Paid | Tax Assessment Tax Assessment Total Assessment is a certain percentage of the fair market value that is determined by local assessors to be the total taxable value of land and additions on the property. | Land | Improvement |
|---|---|---|---|---|
| 2023 | $5,430 | $68,474 | $11,799 | $56,675 |
| 2022 | $4,829 | $61,499 | $10,597 | $50,902 |
| 2021 | $4,600 | $57,476 | $9,904 | $47,572 |
| 2020 | $4,540 | $55,845 | $9,623 | $46,222 |
| 2019 | $4,398 | $53,211 | $9,169 | $44,042 |
| 2018 | $4,230 | $49,995 | $8,615 | $41,380 |
| 2017 | $4,121 | $47,510 | $8,187 | $39,323 |
| 2016 | $4,054 | $45,312 | $7,808 | $37,504 |
| 2015 | $3,818 | $42,447 | $7,314 | $35,133 |
| 2014 | $3,818 | $40,949 | $7,056 | $33,893 |
| 2013 | $3,818 | $46,930 | $7,056 | $39,874 |
Agents Affiliated with this Home
-
Samantha Gogola

Seller's Agent in 2025
Samantha Gogola
eXp Realty
(708) 745-1914
2 in this area
14 Total Sales
-
Sinamis Jallouqa
S
Buyer's Agent in 2025
Sinamis Jallouqa
Century 21 Circle
(708) 361-0800
1 in this area
8 Total Sales
-

Seller's Agent in 2022
Melissa Kingsbury
Redfin Corporation
(312) 480-1350
-
Edward Lukasik

Seller's Agent in 2014
Edward Lukasik
RE/MAX
(630) 768-5175
9 in this area
529 Total Sales
Map
Source: Midwest Real Estate Data (MRED)
MLS Number: 12358053
APN: 06-03-24-106-069
- 2912 Indian Springs Ct
- 3707 Bowie Ct
- Lot #3 S End Rd
- 3020 Roxbury Ct
- 3100 Galena Dr
- 3856 Pathfinder Ln
- 3854 Trading Post Ln
- 3901 Mohican Ct Unit 1
- 21508 Lake st Clair Dr
- 16430 Crescent Lake Ct
- 16203 Powderhorn Lake Way Unit 7
- 16527 S Ivy Ln
- 16306 Windsor Lake Ct
- 21316 Brush Lake Dr
- 21308 Brush Lake Dr
- 2623 Essington Rd
- 16529 Edgewood Dr
- 21240 Montclare Lake Dr
- 1932 W Ashbrooke Rd
- 2625 Essington Rd Unit 2625
