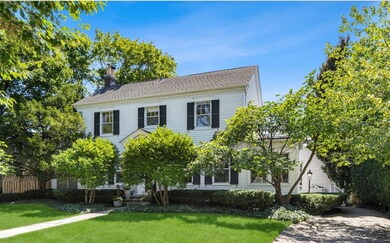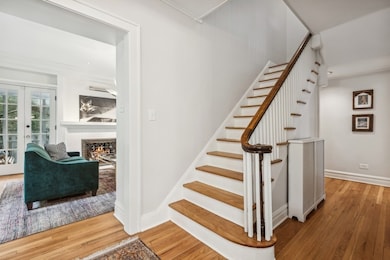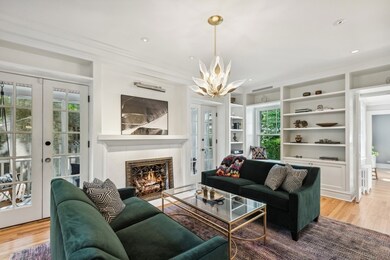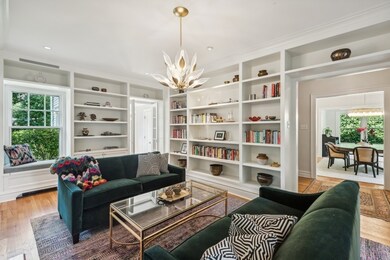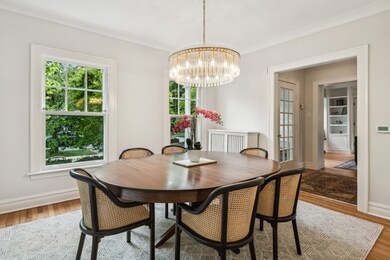
2910 Colfax St Evanston, IL 60201
North Evanston NeighborhoodHighlights
- In Ground Pool
- Colonial Architecture
- Property is near a park
- Lincolnwood Elementary School Rated A-
- Landscaped Professionally
- 4-minute walk to Perkins Woods
About This Home
As of October 2024This fabulous home is on an extra wide lot in the heart of desirable northwest Evanston. The main level offers a spacious circular floor plan perfect for family time and entertaining. You'll love the extra spaces on the 1st level, which include: a sunroom, family room, 5th bedroom, full bathroom, mud room with laundry and screened porch with a swing. Large windows and glass doors showcase lovely views of the large backyard featuring a pool. The 2nd level features the primary suite with walk in closet, 3 additional bedrooms and a hallway bathroom. The top level offers a flex room being used as a play space, but would make a great office or bedroom. Lower level has loads of storage. There's a 2.5 car garage with huge storage loft, plus 2-car parking pad AND front driveway. This ideal location is steps to schools, parks, the shops and restaurants of charming Central street and trains. It's a quick bike ride to the lake, bike trails, Northwestern University, downtown Evanston, Wilmette's cafes, downtown Evanston and more! Ask about pool removal options!
Last Agent to Sell the Property
@properties Christie's International Real Estate License #475124198 Listed on: 07/30/2024

Home Details
Home Type
- Single Family
Est. Annual Taxes
- $24,390
Year Built
- Built in 1922 | Remodeled in 2000
Lot Details
- Lot Dimensions are 81x150
- Fenced Yard
- Landscaped Professionally
Parking
- 2 Car Detached Garage
- Garage Door Opener
- Brick Driveway
- Off Alley Parking
- Parking Included in Price
Home Design
- Colonial Architecture
- Asphalt Roof
- Vinyl Siding
Interior Spaces
- 3-Story Property
- Bookcases
- Gas Log Fireplace
- Family Room
- Living Room with Fireplace
- Breakfast Room
- Formal Dining Room
- Home Office
- Heated Sun or Florida Room
- Screened Porch
- Wood Flooring
- Unfinished Basement
- Partial Basement
Kitchen
- Double Oven
- Gas Cooktop
- Microwave
- High End Refrigerator
- Dishwasher
- Disposal
Bedrooms and Bathrooms
- 5 Bedrooms
- 5 Potential Bedrooms
- Main Floor Bedroom
- Bathroom on Main Level
Laundry
- Laundry Room
- Laundry on main level
- Dryer
- Washer
- Sink Near Laundry
Outdoor Features
- In Ground Pool
- Patio
Location
- Property is near a park
Schools
- Lincolnwood Elementary School
- Haven Middle School
- Evanston Twp High School
Utilities
- Forced Air Heating and Cooling System
- Two Heating Systems
- Heating System Uses Steam
- Heating System Uses Natural Gas
- Lake Michigan Water
Community Details
- Tennis Courts
Listing and Financial Details
- Homeowner Tax Exemptions
Ownership History
Purchase Details
Home Financials for this Owner
Home Financials are based on the most recent Mortgage that was taken out on this home.Purchase Details
Home Financials for this Owner
Home Financials are based on the most recent Mortgage that was taken out on this home.Purchase Details
Home Financials for this Owner
Home Financials are based on the most recent Mortgage that was taken out on this home.Similar Homes in the area
Home Values in the Area
Average Home Value in this Area
Purchase History
| Date | Type | Sale Price | Title Company |
|---|---|---|---|
| Warranty Deed | $1,295,000 | None Listed On Document | |
| Warranty Deed | $1,250,000 | Baird & Warner Ttl Svcs Inc | |
| Warranty Deed | $1,055,000 | Chicago Title |
Mortgage History
| Date | Status | Loan Amount | Loan Type |
|---|---|---|---|
| Open | $1,036,000 | New Conventional | |
| Previous Owner | $1,000,000 | New Conventional | |
| Previous Owner | $787,000 | New Conventional | |
| Previous Owner | $793,000 | New Conventional | |
| Previous Owner | $808,000 | Adjustable Rate Mortgage/ARM | |
| Previous Owner | $805,000 | Adjustable Rate Mortgage/ARM | |
| Previous Owner | $250,000 | Credit Line Revolving |
Property History
| Date | Event | Price | Change | Sq Ft Price |
|---|---|---|---|---|
| 10/16/2024 10/16/24 | Sold | $1,295,000 | -2.3% | $390 / Sq Ft |
| 08/23/2024 08/23/24 | Pending | -- | -- | -- |
| 07/30/2024 07/30/24 | For Sale | $1,325,000 | +6.0% | $399 / Sq Ft |
| 10/29/2021 10/29/21 | Sold | $1,250,000 | +4.6% | $377 / Sq Ft |
| 09/12/2021 09/12/21 | Pending | -- | -- | -- |
| 09/09/2021 09/09/21 | For Sale | $1,195,000 | +13.3% | $360 / Sq Ft |
| 07/03/2018 07/03/18 | Sold | $1,055,000 | -4.0% | $318 / Sq Ft |
| 04/03/2018 04/03/18 | Pending | -- | -- | -- |
| 03/29/2018 03/29/18 | Price Changed | $1,099,000 | -4.3% | $331 / Sq Ft |
| 03/09/2018 03/09/18 | For Sale | $1,148,000 | -- | $346 / Sq Ft |
Tax History Compared to Growth
Tax History
| Year | Tax Paid | Tax Assessment Tax Assessment Total Assessment is a certain percentage of the fair market value that is determined by local assessors to be the total taxable value of land and additions on the property. | Land | Improvement |
|---|---|---|---|---|
| 2024 | $25,419 | $105,000 | $29,160 | $75,840 |
| 2023 | $24,390 | $105,000 | $29,160 | $75,840 |
| 2022 | $24,390 | $105,000 | $29,160 | $75,840 |
| 2021 | $23,494 | $91,860 | $17,617 | $74,243 |
| 2020 | $23,240 | $91,860 | $17,617 | $74,243 |
| 2019 | $22,874 | $101,057 | $17,617 | $83,440 |
| 2018 | $17,611 | $67,717 | $14,580 | $53,137 |
| 2017 | $17,168 | $67,717 | $14,580 | $53,137 |
| 2016 | $16,505 | $67,717 | $14,580 | $53,137 |
| 2015 | $17,568 | $68,142 | $12,150 | $55,992 |
| 2014 | $17,415 | $68,142 | $12,150 | $55,992 |
| 2013 | $16,999 | $68,142 | $12,150 | $55,992 |
Agents Affiliated with this Home
-
J
Seller's Agent in 2024
Julie Tag
@ Properties
-
S
Buyer's Agent in 2024
Sally Mabadi
Compass
-
E
Seller's Agent in 2021
Emily McClintock
Baird Warner
-
A
Seller's Agent in 2018
Andrea Wich
Coldwell Banker Realty
-
R
Buyer's Agent in 2018
Rae Berneman Benjamin
Berkshire Hathaway HomeServices Chicago
Map
Source: Midwest Real Estate Data (MRED)
MLS Number: 12125142
APN: 10-11-405-011-0000
- 2906 Lincoln St
- 2951 Colfax St
- 2206 Forestview Rd
- 2539 Marcy Ave
- 3028 Central St
- 2713 Central St Unit 1W
- 2735 Simpson St
- 3019 Central St
- 2423 Harrison St
- 2500 Simpson St
- 2715 Reese Ave
- 1 Martha Ln
- 3141 Central St
- 3231 Central St
- 9405 Morgan Ave
- 2618 Isabella St
- 9353 Ewing Ave
- 3233 Park Place
- 100 13th St
- 1517 Gregory Ave

