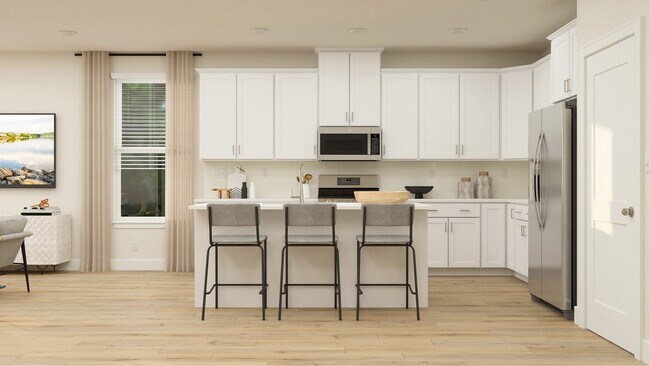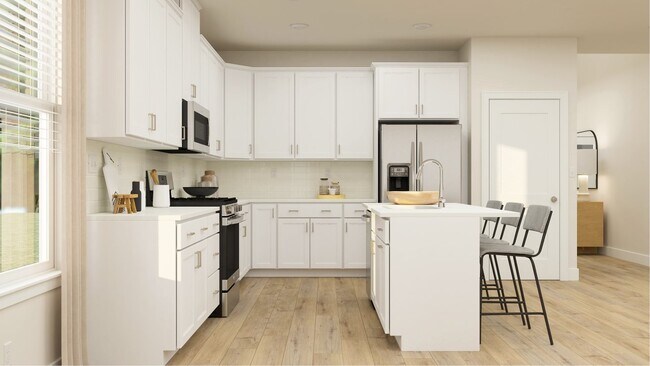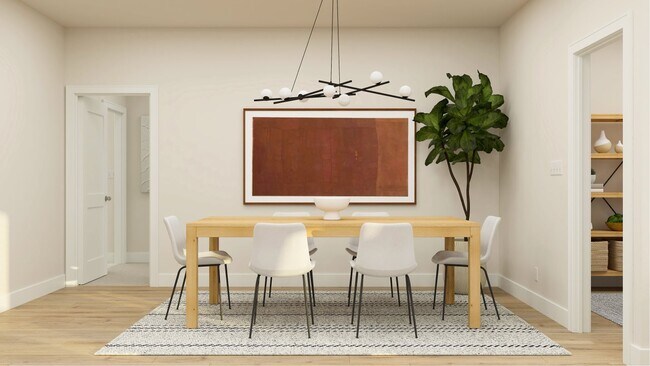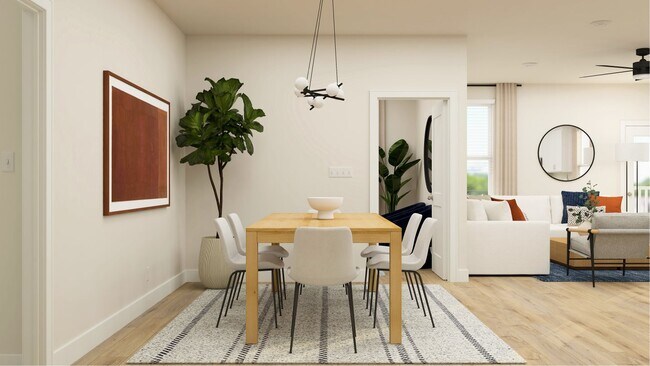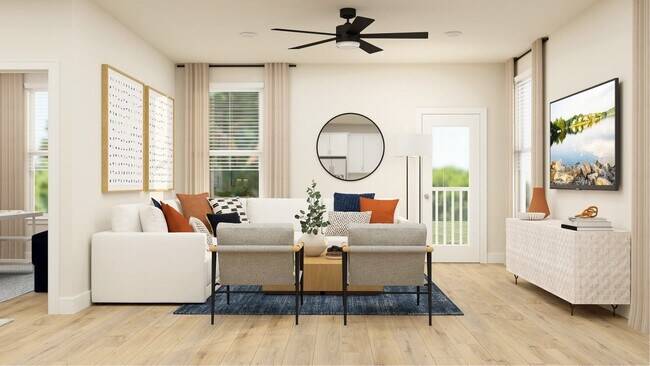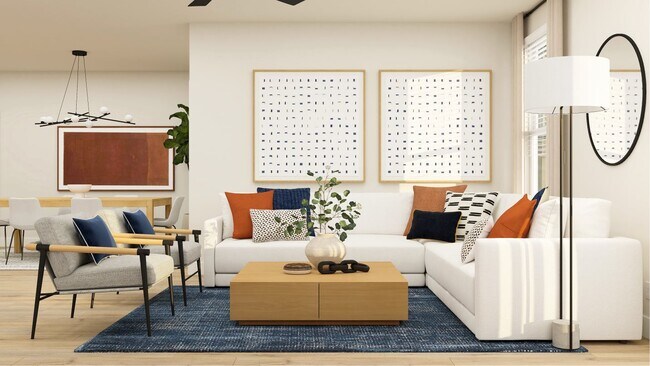
2910 Cordwainers Ln Middletown, DE 19709
Venue at Winchelsea 55+ - Winchelsea SinglesEstimated payment $3,606/month
Highlights
- Fitness Center
- New Construction
- Loft
- Cedar Lane Elementary School Rated A
- Clubhouse
- Lap or Exercise Community Pool
About This Home
Welcome to this stunning home that offers both elegance and functionality, designed with thoughtful details to enhance everyday living. Upon entering, you'll be greeted by a beautiful foyer that sets the tone for the rest of the home. Just off the foyer, you'll find a second bedroom and a hall bathroom, both privately tucked away on the opposite side of the stairs, ensuring comfort and convenience for guests or family. As you continue through the foyer, you’ll be drawn into the open, inviting main living space. The heart of the home is the gourmet kitchen, featuring high-end appliances, sleek quartz countertops, and a large island perfect for meal prep or entertaining. A charming breakfast nook is nearby, providing a cozy spot to enjoy your morning coffee. The kitchen seamlessly flows into the spacious great room, where large windows and an open layout create an airy, welcoming atmosphere. From the great room, step out onto the outdoor covered deck, an ideal space for relaxing or hosting gatherings. On this level, you’ll also find a dedicated home office, offering the perfect setting for work, hobbies, or creative endeavors. Just down the hall, the primary bedroom provides a peaceful retreat, featuring dual closets and a luxurious en suite bathroom that offers the ultimate in comfort and relaxation. Upstairs, the expansive loft offers a versatile space that can be used as a media room, playroom, or additional living area. The additional storage space ensures that you have ple
Home Details
Home Type
- Single Family
HOA Fees
- Property has a Home Owners Association
Parking
- 2 Car Garage
Home Design
- New Construction
Interior Spaces
- 2-Story Property
- Dining Room
- Loft
- Basement
Bedrooms and Bathrooms
- 2 Bedrooms
- 3 Full Bathrooms
Community Details
Overview
- Lawn Maintenance Included
Amenities
- Clubhouse
Recreation
- Tennis Courts
- Pickleball Courts
- Sport Court
- Bocce Ball Court
- Fitness Center
- Lap or Exercise Community Pool
Map
Other Move In Ready Homes in Venue at Winchelsea 55+ - Winchelsea Singles
About the Builder
- 2918 Cordwainers Ln
- Venue at Winchelsea 55+ - Winchelsea Carriages
- Venue at Winchelsea 55+ - Winchelsea Towns
- Venue at Winchelsea 55+ - Winchelsea Singles
- Meadows at Bayberry - Presidential
- Meadows at Bayberry - Jazz
- Parks Edge at Bayberry - Parks Edge
- 3006 Barber Ln
- 704 Bullen Dr
- 3227 S Central Park Dr
- 1736 Lord Tennyson Place
- 1104 Highland St Unit 138
- 1102 Highland St Unit 137 ASHTON
- Pleasanton
- 120 Burlina Blvd Unit BLOOMFIELD MODEL
- Traditions at Whitehall - 55+ Active Adult
- 204 Baldy Ln Unit CAYOT
- 204 Baldy Ln Unit BELVILLE
- 204 Baldy Ln Unit CHELSEA
- 204 Baldy Ln Unit BRISTOLE

