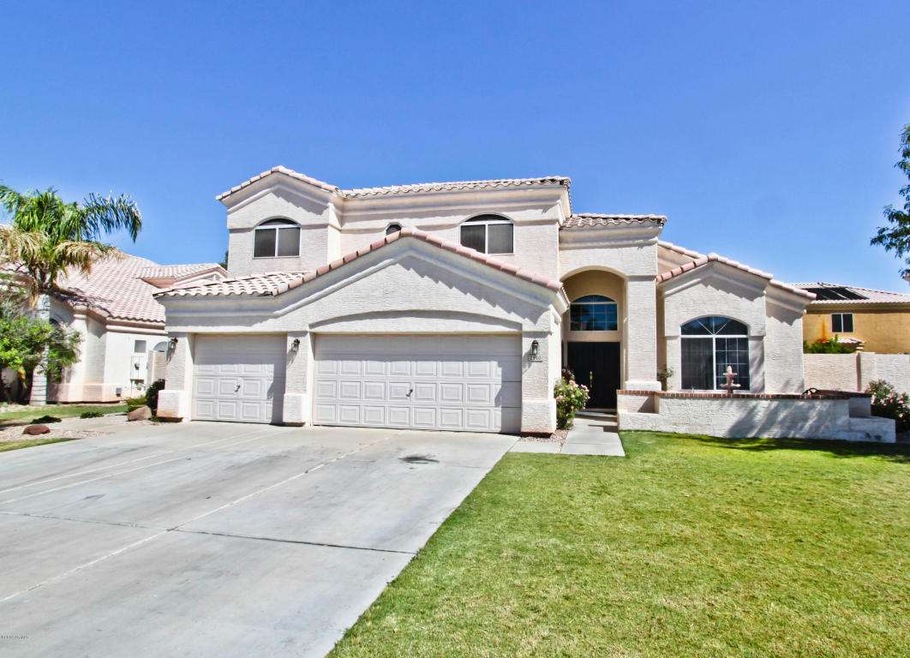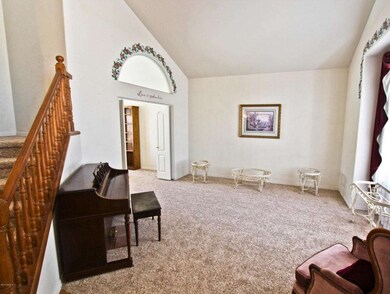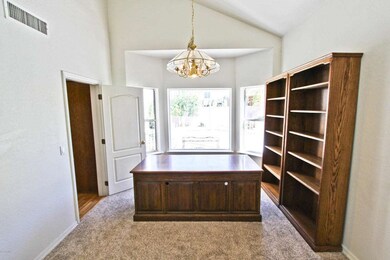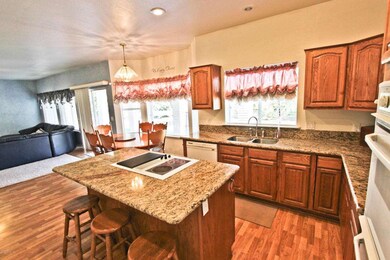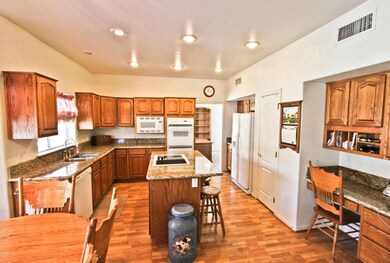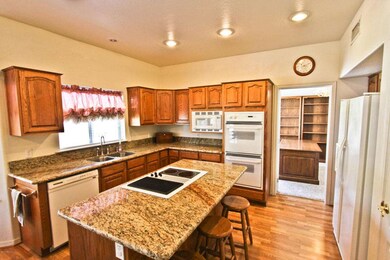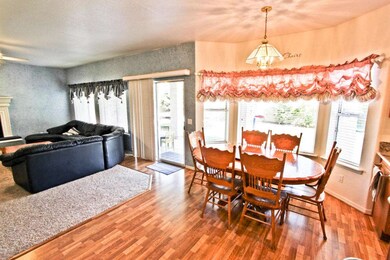
2910 E Fox St Mesa, AZ 85213
The Groves NeighborhoodHighlights
- Play Pool
- Vaulted Ceiling
- Covered patio or porch
- Franklin at Brimhall Elementary School Rated A
- No HOA
- 3 Car Direct Access Garage
About This Home
As of April 2019This beautiful 2 story, 5 bedroom, 2.75 bathroom home offers approximately 2,915 square feet. The inviting living room includes vaulted ceilings and new plush carpeting that flows into the formal dining room. The eat-in kitchen showcases gorgeous granite countertops, a breakfast bar, double ovens, recessed lighting, a walk-in pantry and laminate wood flooring. The adjacent family room features a gas fireplace and an arcadia door exit to the backyard. There is 1 bedroom and full bath downstairs while the master suite awaits you at the top of the stairs. The master bedroom provides a split walk-in closet and striking vaulted ceilings while the master bath has her & her sinks, separate shower and corner set garden bathtub. The large covered patio has great views of the lush landscaping in the backyard. The fenced in play pool is also a great way to escape the heat. In addition to being situated on a North/South exposure lot, the home also offers a three car garage! Brand new compressor just installed in one of the AC's!!
Home Details
Home Type
- Single Family
Est. Annual Taxes
- $2,229
Year Built
- Built in 1996
Lot Details
- 9,241 Sq Ft Lot
- Desert faces the back of the property
- Block Wall Fence
- Front and Back Yard Sprinklers
- Sprinklers on Timer
- Grass Covered Lot
Parking
- 3 Car Direct Access Garage
Home Design
- Wood Frame Construction
- Tile Roof
- Stucco
Interior Spaces
- 2,915 Sq Ft Home
- 2-Story Property
- Vaulted Ceiling
- Ceiling Fan
- Gas Fireplace
- Double Pane Windows
- Family Room with Fireplace
Kitchen
- Eat-In Kitchen
- Breakfast Bar
- <<builtInMicrowave>>
- Dishwasher
Flooring
- Carpet
- Laminate
- Tile
Bedrooms and Bathrooms
- 5 Bedrooms
- Walk-In Closet
- Primary Bathroom is a Full Bathroom
- 3 Bathrooms
- Dual Vanity Sinks in Primary Bathroom
- Bathtub With Separate Shower Stall
Laundry
- Laundry in unit
- Washer and Dryer Hookup
Outdoor Features
- Play Pool
- Covered patio or porch
Schools
- Highland Elementary School
- Poston Junior High School
- Mountain View High School
Utilities
- Refrigerated Cooling System
- Zoned Heating
- Heating System Uses Natural Gas
- High Speed Internet
- Cable TV Available
Community Details
- No Home Owners Association
- Built by Great Western
- Mountain View Highlands Subdivision
Listing and Financial Details
- Tax Lot 17
- Assessor Parcel Number 140-06-138
Ownership History
Purchase Details
Home Financials for this Owner
Home Financials are based on the most recent Mortgage that was taken out on this home.Purchase Details
Home Financials for this Owner
Home Financials are based on the most recent Mortgage that was taken out on this home.Purchase Details
Home Financials for this Owner
Home Financials are based on the most recent Mortgage that was taken out on this home.Purchase Details
Similar Homes in Mesa, AZ
Home Values in the Area
Average Home Value in this Area
Purchase History
| Date | Type | Sale Price | Title Company |
|---|---|---|---|
| Warranty Deed | $419,500 | Equity Title Agency Inc | |
| Warranty Deed | $310,000 | First American Title | |
| Warranty Deed | $202,364 | Security Title | |
| Cash Sale Deed | $128,552 | Security Title | |
| Quit Claim Deed | -- | Security Title | |
| Cash Sale Deed | $35,000 | Transamerica Title Ins Co |
Mortgage History
| Date | Status | Loan Amount | Loan Type |
|---|---|---|---|
| Open | $110,000 | New Conventional | |
| Previous Owner | $294,500 | New Conventional | |
| Previous Owner | $251,163 | FHA | |
| Previous Owner | $70,000 | Unknown | |
| Previous Owner | $214,000 | Stand Alone Refi Refinance Of Original Loan | |
| Previous Owner | $168,250 | New Conventional |
Property History
| Date | Event | Price | Change | Sq Ft Price |
|---|---|---|---|---|
| 04/26/2019 04/26/19 | Sold | $419,500 | 0.0% | $144 / Sq Ft |
| 03/06/2019 03/06/19 | For Sale | $419,500 | 0.0% | $144 / Sq Ft |
| 03/01/2019 03/01/19 | Pending | -- | -- | -- |
| 02/27/2019 02/27/19 | For Sale | $419,500 | +35.3% | $144 / Sq Ft |
| 03/16/2015 03/16/15 | Sold | $310,000 | -3.1% | $106 / Sq Ft |
| 02/04/2015 02/04/15 | Pending | -- | -- | -- |
| 01/09/2015 01/09/15 | For Sale | $319,900 | 0.0% | $110 / Sq Ft |
| 01/06/2015 01/06/15 | Pending | -- | -- | -- |
| 12/04/2014 12/04/14 | Price Changed | $319,900 | -1.5% | $110 / Sq Ft |
| 10/10/2014 10/10/14 | Price Changed | $324,900 | -1.5% | $111 / Sq Ft |
| 06/17/2014 06/17/14 | Price Changed | $330,000 | -0.9% | $113 / Sq Ft |
| 06/12/2014 06/12/14 | For Sale | $333,000 | 0.0% | $114 / Sq Ft |
| 06/07/2014 06/07/14 | Pending | -- | -- | -- |
| 06/05/2014 06/05/14 | Price Changed | $333,000 | -2.9% | $114 / Sq Ft |
| 04/24/2014 04/24/14 | For Sale | $343,000 | -- | $118 / Sq Ft |
Tax History Compared to Growth
Tax History
| Year | Tax Paid | Tax Assessment Tax Assessment Total Assessment is a certain percentage of the fair market value that is determined by local assessors to be the total taxable value of land and additions on the property. | Land | Improvement |
|---|---|---|---|---|
| 2025 | $3,345 | $40,186 | -- | -- |
| 2024 | $3,377 | $38,273 | -- | -- |
| 2023 | $3,377 | $47,470 | $9,490 | $37,980 |
| 2022 | $3,300 | $38,520 | $7,700 | $30,820 |
| 2021 | $3,390 | $34,650 | $6,930 | $27,720 |
| 2020 | $3,345 | $32,010 | $6,400 | $25,610 |
| 2019 | $3,099 | $33,150 | $6,630 | $26,520 |
| 2018 | $2,959 | $32,610 | $6,520 | $26,090 |
| 2017 | $2,866 | $33,680 | $6,730 | $26,950 |
| 2016 | $2,814 | $32,980 | $6,590 | $26,390 |
| 2015 | $2,657 | $31,170 | $6,230 | $24,940 |
Agents Affiliated with this Home
-
Dorrie Sauerzopf

Seller's Agent in 2019
Dorrie Sauerzopf
Can-ix Realty, LLC
(480) 289-0025
1 in this area
76 Total Sales
-
Joanna Siravo-Hamric

Buyer's Agent in 2019
Joanna Siravo-Hamric
Realty One Group
(480) 227-1822
73 Total Sales
-
Jason Penrose

Seller's Agent in 2015
Jason Penrose
eXp Realty
(602) 738-9943
1 in this area
725 Total Sales
-
Nancy Johnson
N
Buyer's Agent in 2015
Nancy Johnson
Call Realty, Inc.
(480) 988-7100
19 Total Sales
Map
Source: Arizona Regional Multiple Listing Service (ARMLS)
MLS Number: 5105254
APN: 140-06-138
- 1062 N Robin Ln
- 2848 E Brown Rd Unit 30
- 2830 E Brown Rd Unit 10
- 3020 E Encanto St
- 2939 E Huber St
- 2929 E Hackamore St
- 2548 E Encanto St
- 3121 E Hackamore St
- 908 N Creston
- 2524 E Elmwood St
- 2463 E Fox St
- 2507 E Golden St
- 3060 E Hope St
- 3020 E Des Moines St
- 2726 E Hale St
- 2424 E Fairfield St Unit 2
- 3203 E Ellis St
- 3046 E Dover St
- 1561 N 26th St
- 851 N Citrus Cove
