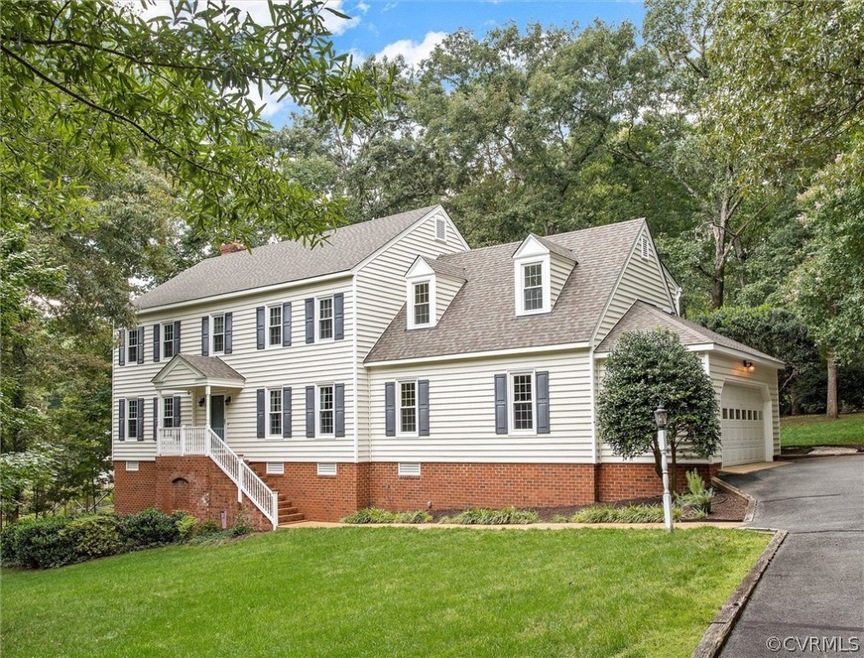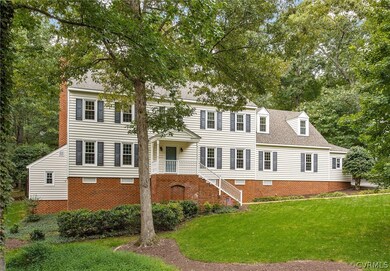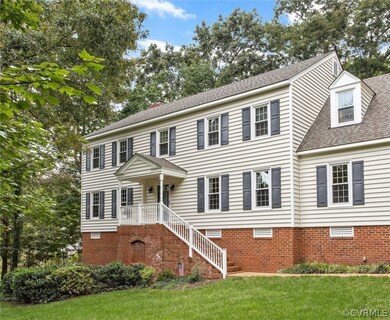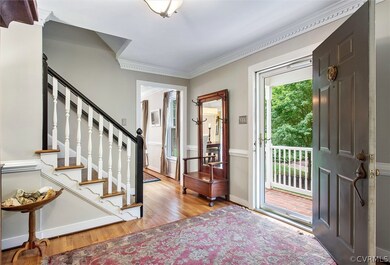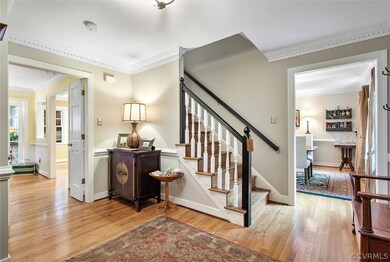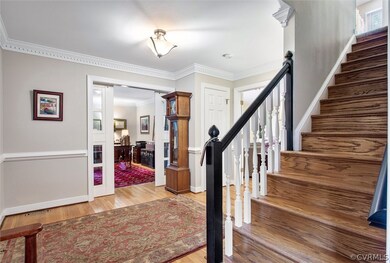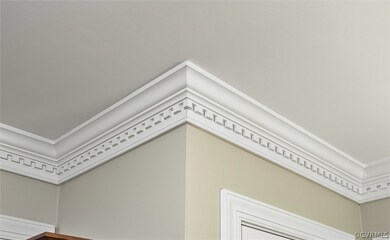
2910 Misty Ridge Ct Midlothian, VA 23113
Robious NeighborhoodHighlights
- Colonial Architecture
- Deck
- Hydromassage or Jetted Bathtub
- James River High School Rated A-
- Wood Flooring
- Separate Formal Living Room
About This Home
As of November 2021This classic & beautiful Midlothian home sits on a nearly full acre lot, offering plenty of curb appeal to welcome you home. Nestled in the heart of the coveted Robious Corridor, this Reed's Hill colonial features 3218 square feet & 5 full bedrooms, side loading 2 car garage that is finished, as well as many other gathering spaces throughout the house. The first floor is open & sunny, with an inviting kitchen w/ pantry storage, granite countertops, tile backsplash and SS appliances. The kitchen opens to an eat-in dining area and bright Florida room that provides access to the two tiered deck overlooking the park-like backyard & fire pit area. Friends & family can gather in the open concept Family Room w/ built in bookcases and wood-burning fireplace. A formal dining room & home office w/ custom barn doors rounds out the first floor. Upstairs you'll find 5 spacious bedrooms & hall bath, laundry room w utility sink, and a Primary Suite with tile shower, jetted tub, dual vanity, and WI closet. Set on a private & beautiful cul-de-sac street within walking distance to Robious Elementary & ACAC. Blue Ribbon schools, great shopping & quick access to 288. This home has it all.
Last Agent to Sell the Property
Virginia Capital Realty License #0225213983 Listed on: 09/29/2021

Home Details
Home Type
- Single Family
Est. Annual Taxes
- $4,405
Year Built
- Built in 1989
Lot Details
- 0.91 Acre Lot
- Cul-De-Sac
- Landscaped
- Zoning described as R40
Parking
- 2 Car Direct Access Garage
- Dry Walled Garage
- Rear-Facing Garage
- Driveway
Home Design
- Colonial Architecture
- Frame Construction
- Shingle Roof
- Vinyl Siding
Interior Spaces
- 3,218 Sq Ft Home
- 2-Story Property
- Built-In Features
- Bookcases
- Ceiling Fan
- Skylights
- Recessed Lighting
- Wood Burning Fireplace
- Fireplace Features Masonry
- Thermal Windows
- French Doors
- Separate Formal Living Room
- Dining Area
- Crawl Space
- Fire and Smoke Detector
Kitchen
- Eat-In Kitchen
- Oven
- Stove
- Microwave
- Dishwasher
- Granite Countertops
Flooring
- Wood
- Partially Carpeted
- Tile
Bedrooms and Bathrooms
- 5 Bedrooms
- Walk-In Closet
- Double Vanity
- Hydromassage or Jetted Bathtub
Laundry
- Dryer
- Washer
Outdoor Features
- Deck
- Shed
- Porch
- Stoop
Schools
- Robious Elementary And Middle School
- James River High School
Utilities
- Zoned Heating and Cooling System
- Heating System Uses Natural Gas
- Gas Water Heater
- Septic Tank
Community Details
- Reeds Hill Subdivision
Listing and Financial Details
- Tax Lot 14
- Assessor Parcel Number 739-71-93-60-300-000
Ownership History
Purchase Details
Home Financials for this Owner
Home Financials are based on the most recent Mortgage that was taken out on this home.Purchase Details
Home Financials for this Owner
Home Financials are based on the most recent Mortgage that was taken out on this home.Purchase Details
Purchase Details
Home Financials for this Owner
Home Financials are based on the most recent Mortgage that was taken out on this home.Purchase Details
Home Financials for this Owner
Home Financials are based on the most recent Mortgage that was taken out on this home.Purchase Details
Purchase Details
Home Financials for this Owner
Home Financials are based on the most recent Mortgage that was taken out on this home.Similar Homes in Midlothian, VA
Home Values in the Area
Average Home Value in this Area
Purchase History
| Date | Type | Sale Price | Title Company |
|---|---|---|---|
| Warranty Deed | $645,000 | Fidelity National | |
| Warranty Deed | $457,500 | -- | |
| Quit Claim Deed | -- | -- | |
| Warranty Deed | $428,000 | -- | |
| Warranty Deed | $342,500 | -- | |
| Warranty Deed | -- | -- | |
| Warranty Deed | -- | -- |
Mortgage History
| Date | Status | Loan Amount | Loan Type |
|---|---|---|---|
| Open | $516,000 | New Conventional | |
| Previous Owner | $462,846 | VA | |
| Previous Owner | $462,138 | VA | |
| Previous Owner | $428,000 | New Conventional | |
| Previous Owner | $274,000 | New Conventional | |
| Previous Owner | $236,000 | New Conventional |
Property History
| Date | Event | Price | Change | Sq Ft Price |
|---|---|---|---|---|
| 11/19/2021 11/19/21 | Sold | $645,000 | +4.0% | $200 / Sq Ft |
| 09/30/2021 09/30/21 | Pending | -- | -- | -- |
| 09/29/2021 09/29/21 | For Sale | $620,000 | +35.5% | $193 / Sq Ft |
| 04/11/2014 04/11/14 | Sold | $457,500 | -1.6% | $142 / Sq Ft |
| 02/10/2014 02/10/14 | Pending | -- | -- | -- |
| 11/21/2013 11/21/13 | For Sale | $465,000 | -- | $144 / Sq Ft |
Tax History Compared to Growth
Tax History
| Year | Tax Paid | Tax Assessment Tax Assessment Total Assessment is a certain percentage of the fair market value that is determined by local assessors to be the total taxable value of land and additions on the property. | Land | Improvement |
|---|---|---|---|---|
| 2025 | $5,580 | $624,100 | $160,000 | $464,100 |
| 2024 | $5,580 | $623,900 | $160,000 | $463,900 |
| 2023 | $5,546 | $609,400 | $140,000 | $469,400 |
| 2022 | $4,905 | $533,100 | $132,000 | $401,100 |
| 2021 | $4,471 | $463,700 | $122,000 | $341,700 |
| 2020 | $4,595 | $476,800 | $122,000 | $354,800 |
| 2019 | $4,530 | $476,800 | $122,000 | $354,800 |
| 2018 | $4,538 | $476,800 | $122,000 | $354,800 |
| 2017 | $4,496 | $463,100 | $122,000 | $341,100 |
| 2016 | $4,446 | $463,100 | $122,000 | $341,100 |
| 2015 | $4,356 | $451,100 | $110,000 | $341,100 |
| 2014 | $4,149 | $429,600 | $98,000 | $331,600 |
Agents Affiliated with this Home
-

Seller's Agent in 2021
Jenn Hart
Virginia Capital Realty
(804) 317-7997
2 in this area
135 Total Sales
-

Buyer's Agent in 2021
Chad Ramsey
Valentine Properties
(804) 895-3400
1 in this area
101 Total Sales
-

Seller's Agent in 2014
Meg Clark
Liz Moore & Associates
(804) 334-2551
79 Total Sales
Map
Source: Central Virginia Regional MLS
MLS Number: 2129726
APN: 739-71-93-60-300-000
- 11901 Ambergate Dr
- 2911 Park Ridge Rd
- 11319 Buckhead Terrace
- 2819 Live Oak Ln
- 11602 E Briar Patch Dr Unit 11602
- 3007 Westwell Ct
- 11605 E Briar Patch Dr
- 1811 Carbon Hill Dr
- 11753 N Briar Patch Dr
- 3530 Old Gun Rd W
- 11791 N Briar Patch Dr Unit END UNIT
- 11714 S Briar Patch Dr
- 11240 Turnley Ln
- 11808 N Briar Patch Dr
- 2020 Running Brook Ln
- 2330 Corner Rock Rd
- 2261 Planters Row Dr
- 3808 Solebury Place
- 11904 W Briar Patch Dr
- 3940 Reeds Landing Cir
