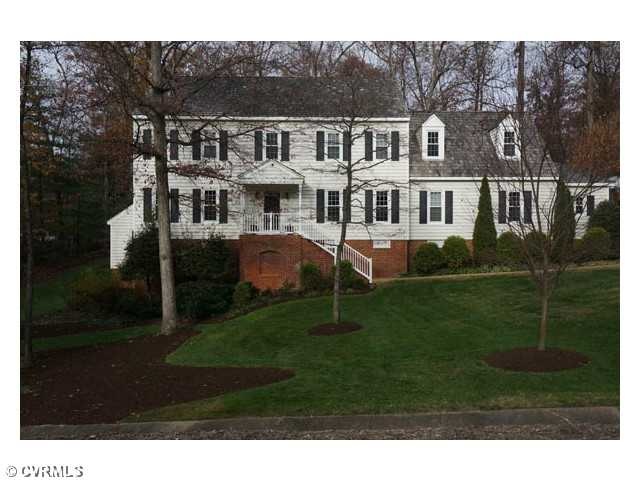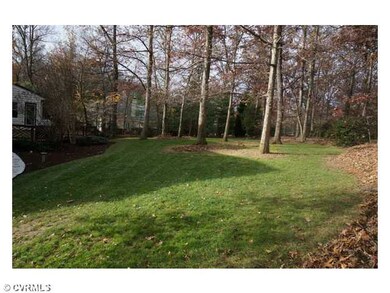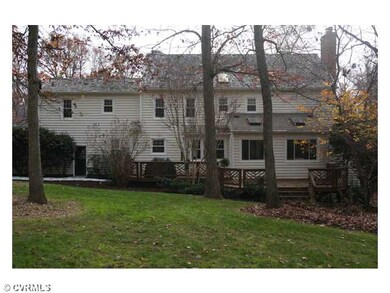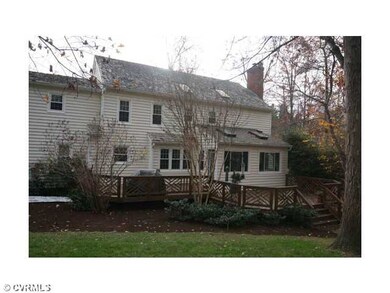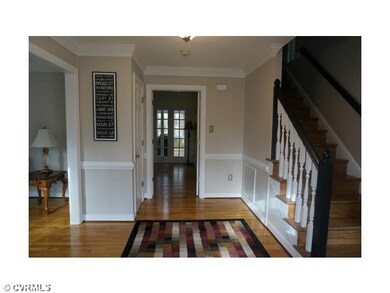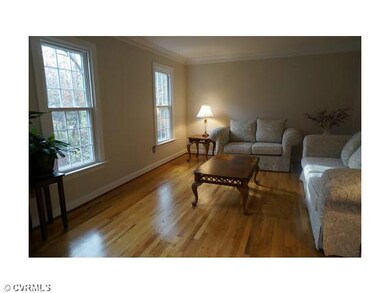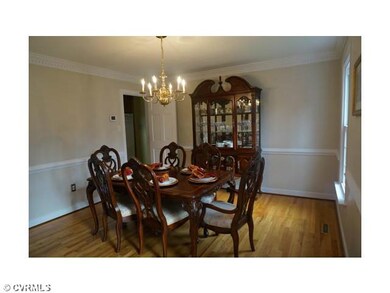
2910 Misty Ridge Ct Midlothian, VA 23113
Robious NeighborhoodHighlights
- Wood Flooring
- James River High School Rated A-
- Zoned Heating and Cooling System
About This Home
As of November 2021Gorgeous colonial in desirable Robious Rd. corridor. HW on 1st floor in all formal rooms, KIT and sunroom. Detailed moldings in formal rooms. Spacious KIT w/ new granite, SS appl. and tile backsplash. Tremendous counter and cabinet space, built in desk and 2 pantries. Large breakfast room is open to the KIT and the FR. FR has built in cabinets and WBFP, is open to the sun room leading to the two tier deck. All spacious BR offer great closet space, new carpet and fresh paint. Master BR has w/i closet, dressing area with vanity, MBA with w/i tile shower, jetted tub, dual vanity. Hall bath has tile floors, two sinks, tub/shower combo and linen closet. 2nd floor laundry with utility sink. Exterior has lifetime warranty vinyl and vinyl windows. 5 zone irrigation. Gorgeous private back yard
Home Details
Home Type
- Single Family
Est. Annual Taxes
- $5,580
Year Built
- 1989
Home Design
- Wood Roof
Interior Spaces
- Property has 2 Levels
Flooring
- Wood
- Partially Carpeted
- Tile
Bedrooms and Bathrooms
- 5 Bedrooms
- 2 Full Bathrooms
Utilities
- Zoned Heating and Cooling System
- Heat Pump System
- Conventional Septic
Listing and Financial Details
- Assessor Parcel Number 739719360300000
Ownership History
Purchase Details
Home Financials for this Owner
Home Financials are based on the most recent Mortgage that was taken out on this home.Purchase Details
Home Financials for this Owner
Home Financials are based on the most recent Mortgage that was taken out on this home.Purchase Details
Purchase Details
Home Financials for this Owner
Home Financials are based on the most recent Mortgage that was taken out on this home.Purchase Details
Home Financials for this Owner
Home Financials are based on the most recent Mortgage that was taken out on this home.Purchase Details
Purchase Details
Home Financials for this Owner
Home Financials are based on the most recent Mortgage that was taken out on this home.Similar Homes in Midlothian, VA
Home Values in the Area
Average Home Value in this Area
Purchase History
| Date | Type | Sale Price | Title Company |
|---|---|---|---|
| Warranty Deed | $645,000 | Fidelity National | |
| Warranty Deed | $457,500 | -- | |
| Quit Claim Deed | -- | -- | |
| Warranty Deed | $428,000 | -- | |
| Warranty Deed | $342,500 | -- | |
| Warranty Deed | -- | -- | |
| Warranty Deed | -- | -- |
Mortgage History
| Date | Status | Loan Amount | Loan Type |
|---|---|---|---|
| Open | $516,000 | New Conventional | |
| Previous Owner | $462,846 | VA | |
| Previous Owner | $462,138 | VA | |
| Previous Owner | $428,000 | New Conventional | |
| Previous Owner | $274,000 | New Conventional | |
| Previous Owner | $236,000 | New Conventional |
Property History
| Date | Event | Price | Change | Sq Ft Price |
|---|---|---|---|---|
| 11/19/2021 11/19/21 | Sold | $645,000 | +4.0% | $200 / Sq Ft |
| 09/30/2021 09/30/21 | Pending | -- | -- | -- |
| 09/29/2021 09/29/21 | For Sale | $620,000 | +35.5% | $193 / Sq Ft |
| 04/11/2014 04/11/14 | Sold | $457,500 | -1.6% | $142 / Sq Ft |
| 02/10/2014 02/10/14 | Pending | -- | -- | -- |
| 11/21/2013 11/21/13 | For Sale | $465,000 | -- | $144 / Sq Ft |
Tax History Compared to Growth
Tax History
| Year | Tax Paid | Tax Assessment Tax Assessment Total Assessment is a certain percentage of the fair market value that is determined by local assessors to be the total taxable value of land and additions on the property. | Land | Improvement |
|---|---|---|---|---|
| 2025 | $5,580 | $624,100 | $160,000 | $464,100 |
| 2024 | $5,580 | $623,900 | $160,000 | $463,900 |
| 2023 | $5,546 | $609,400 | $140,000 | $469,400 |
| 2022 | $4,905 | $533,100 | $132,000 | $401,100 |
| 2021 | $4,471 | $463,700 | $122,000 | $341,700 |
| 2020 | $4,595 | $476,800 | $122,000 | $354,800 |
| 2019 | $4,530 | $476,800 | $122,000 | $354,800 |
| 2018 | $4,538 | $476,800 | $122,000 | $354,800 |
| 2017 | $4,496 | $463,100 | $122,000 | $341,100 |
| 2016 | $4,446 | $463,100 | $122,000 | $341,100 |
| 2015 | $4,356 | $451,100 | $110,000 | $341,100 |
| 2014 | $4,149 | $429,600 | $98,000 | $331,600 |
Agents Affiliated with this Home
-
Jenn Hart

Seller's Agent in 2021
Jenn Hart
Virginia Capital Realty
(804) 317-7997
2 in this area
141 Total Sales
-
Chad Ramsey

Buyer's Agent in 2021
Chad Ramsey
Valentine Properties
(804) 895-3400
1 in this area
100 Total Sales
-
Meg Clark

Seller's Agent in 2014
Meg Clark
Liz Moore & Associates
(804) 334-2551
79 Total Sales
Map
Source: Central Virginia Regional MLS
MLS Number: 1329505
APN: 739-71-93-60-300-000
- 2911 Park Ridge Rd
- 2901 London Park Dr
- 2410 Hillanne Dr
- 2502 Linville Ct
- 3510 Lansdowne Rd
- 3520 Musket Dr
- 3007 Westwell Ct
- 11605 E Briar Patch Dr
- 11753 N Briar Patch Dr
- 3530 Old Gun Rd W
- 11767 N Briar Patch Dr
- 11240 Turnley Ln
- 2020 Running Brook Ln
- 12711 Foxstone Rd
- 11719 S Briar Patch Dr
- 11218 Guilford Rd
- 11935 W Briar Patch Dr
- 3940 Reeds Landing Cir
- 12830 Foxstone Rd
- 2430 Olde Stone Rd
