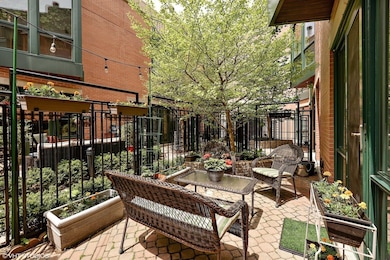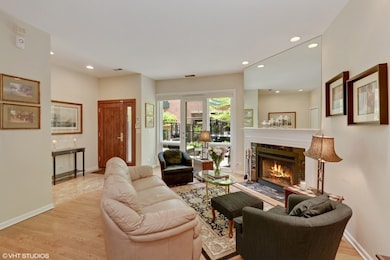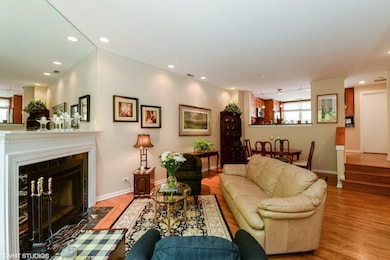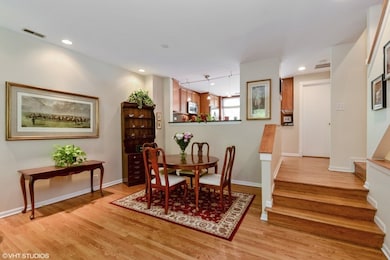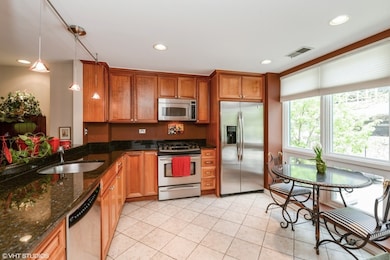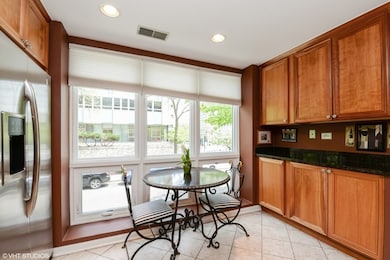2910 N Commonwealth Ave Unit 8 Chicago, IL 60657
Lakeview East NeighborhoodHighlights
- Fireplace in Primary Bedroom
- Wood Flooring
- Balcony
- Nettelhorst Elementary School Rated A-
- Terrace
- Walk-In Closet
About This Home
This stunning 3 Bed 2.5 Bath townhome will not last on the market. This home features Two cozy fireplaces - one in the living room and another in the master suite for a touch of elegance. The modern kitchen includes stainless steel appliances and an area for designated dining. The master suite boasts a private balcony offering serene views, perfect for unwinding after a long day. Expansive living areas, ideal for gatherings, with an abundance of natural light. Enjoy outdoor living with a private patio, perfect for entertaining or relaxation. Gated complex with one car attached garage for your convenience. This location offers proximity to Lincoln Park and Lake Michigan, providing residents with easy access to outdoor activities and beautiful views.
Townhouse Details
Home Type
- Townhome
Est. Annual Taxes
- $14,447
Year Built
- Built in 1988
Parking
- 1 Car Garage
- Parking Included in Price
Home Design
- Brick Exterior Construction
Interior Spaces
- 2,000 Sq Ft Home
- 3-Story Property
- Gas Log Fireplace
- Family Room
- Living Room with Fireplace
- 2 Fireplaces
- Combination Dining and Living Room
Kitchen
- Range
- Microwave
- Dishwasher
Flooring
- Wood
- Ceramic Tile
Bedrooms and Bathrooms
- 3 Bedrooms
- 3 Potential Bedrooms
- Fireplace in Primary Bedroom
- Walk-In Closet
Laundry
- Laundry Room
- Dryer
- Washer
Outdoor Features
- Balcony
- Patio
- Terrace
Utilities
- Forced Air Heating and Cooling System
- Heating System Uses Natural Gas
- Lake Michigan Water
Listing and Financial Details
- Security Deposit $5,195
- Property Available on 5/1/25
- Rent includes parking, scavenger, exterior maintenance
Community Details
Pet Policy
- Pets up to 30 lbs
- Dogs and Cats Allowed
Additional Features
- 10 Units
- Resident Manager or Management On Site
Map
Source: Midwest Real Estate Data (MRED)
MLS Number: 12332115
APN: 14-28-204-011-1003
- 2912 N Commonwealth Ave Unit 10
- 2909 N Sheridan Rd Unit 1606
- 2909 N Sheridan Rd Unit 1204
- 2909 N Sheridan Rd Unit 104
- 2909 N Sheridan Rd Unit 912
- 2909 N Sheridan Rd Unit 1505
- 2909 N Sheridan Rd Unit 1902
- 330 W Diversey Pkwy Unit 1407-09
- 330 W Diversey Pkwy Unit 906
- 330 W Diversey Pkwy Unit 602
- 340 W Diversey Pkwy Unit 1016
- 325 W Wellington Ave
- 2970 N Lake Shore Dr Unit 7D
- 435 W Oakdale Ave Unit 2B
- 440 W Surf St Unit G
- 419 W Wellington Ave Unit 1
- 336 W Wellington Ave Unit 1902
- 510 W Surf St Unit 5102
- 2800 N Pine Grove Ave Unit 7G
- 3033 N Sheridan Rd Unit 1206

