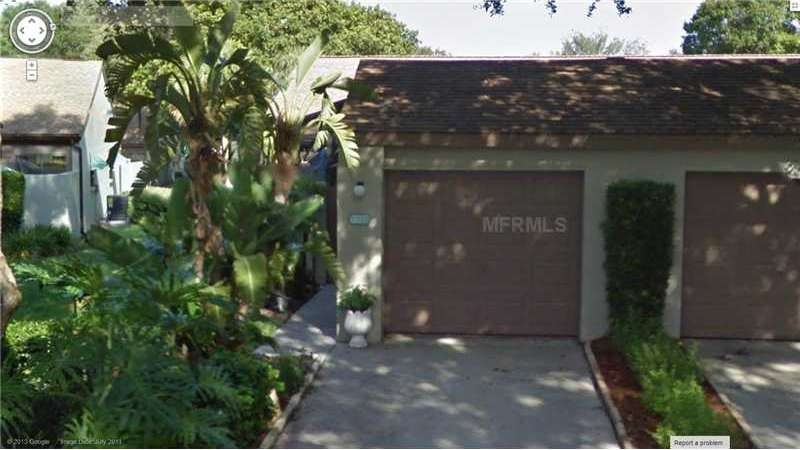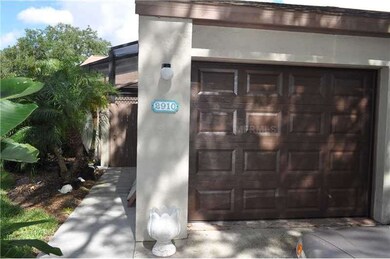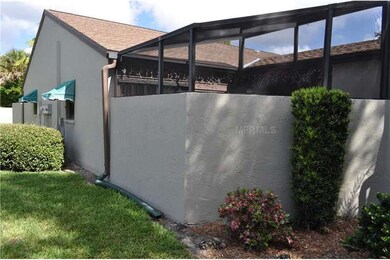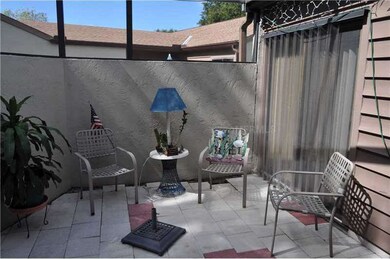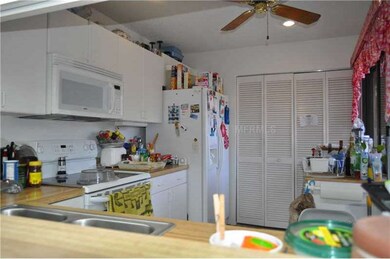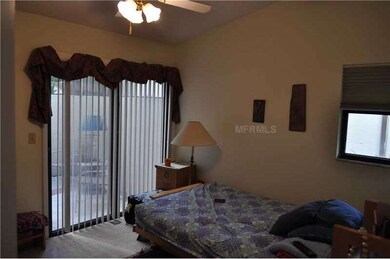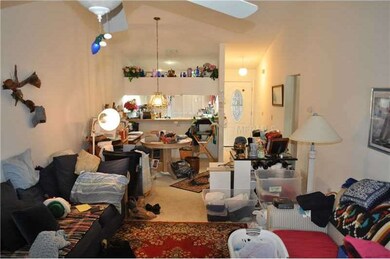
2910 Oak Ln Unit 2910 Bradenton, FL 34209
Highlights
- Oak Trees
- Open Floorplan
- Property is near public transit
- Heated Indoor Pool
- Deck
- Cathedral Ceiling
About This Home
As of April 2025This highly desired Forty Three West Condominium has a open floor plan with 2 bedrooms and 2 bathrooms. Newer Air Conditioning system (both air handler and condenser) conveys with balance of 5 year warranty, newer garage door with keyless entry system, new front door with beveled glass and storm door with windows and screens for those beautiful Florida days (all installed within last year or so). Hurricane shutters and high boy commodes with a new vanity in the main bedroom make this opportunity ready tomove into. New carpet and fresh paint make this one ready for its new ownership. It features a screen enclosed entrance patio with pavers and a private garage. Forty Three West amenities include a community pool, hot tub, clubhouse, private tennis courts, lakes and walking trails which meander throughout the grounds. A must see for the condo buyer whom desires an extremely stable budget, well funded reserves and a Board with the reputation of fairness.
Property Details
Home Type
- Condominium
Est. Annual Taxes
- $779
Year Built
- Built in 1986
Lot Details
- Property fronts a private road
- End Unit
- East Facing Home
- Mature Landscaping
- Oak Trees
- Zero Lot Line
HOA Fees
- $272 Monthly HOA Fees
Parking
- 1 Car Attached Garage
- Driveway
Home Design
- Slab Foundation
- Shingle Roof
- Block Exterior
- Siding
Interior Spaces
- 1,100 Sq Ft Home
- 1-Story Property
- Open Floorplan
- Cathedral Ceiling
- Ceiling Fan
- Blinds
- Sliding Doors
Kitchen
- Built-In Oven
- Range Hood
- Recirculated Exhaust Fan
- Microwave
- Dishwasher
- Disposal
Flooring
- Carpet
- Ceramic Tile
Bedrooms and Bathrooms
- 2 Bedrooms
- Split Bedroom Floorplan
- 2 Full Bathrooms
Laundry
- Dryer
- Washer
Pool
- Heated Indoor Pool
- Spa
- Outside Bathroom Access
- Child Gate Fence
- Auto Pool Cleaner
Outdoor Features
- Deck
- Screened Patio
- Rain Gutters
- Porch
Location
- Property is near public transit
Schools
- Moody Elementary School
- W.D. Sugg Middle School
- Bayshore High School
Utilities
- Central Air
- Heating Available
- Underground Utilities
- High Speed Internet
- Cable TV Available
Listing and Financial Details
- Down Payment Assistance Available
- Homestead Exemption
- Visit Down Payment Resource Website
- Tax Lot 26
- Assessor Parcel Number 5081502550
Community Details
Overview
- Association fees include cable TV, community pool, escrow reserves fund, insurance, maintenance structure, ground maintenance, manager, recreational facilities
- Forty Three West Condos
- Forty Three West Oaks Community
- Forty Three West Oaks Ii Subdivision
- On-Site Maintenance
- Association Owns Recreation Facilities
- The community has rules related to deed restrictions
Recreation
- Tennis Courts
- Community Pool
Pet Policy
- Pets up to 50 lbs
- 2 Pets Allowed
Ownership History
Purchase Details
Home Financials for this Owner
Home Financials are based on the most recent Mortgage that was taken out on this home.Purchase Details
Home Financials for this Owner
Home Financials are based on the most recent Mortgage that was taken out on this home.Purchase Details
Purchase Details
Purchase Details
Similar Homes in the area
Home Values in the Area
Average Home Value in this Area
Purchase History
| Date | Type | Sale Price | Title Company |
|---|---|---|---|
| Warranty Deed | $165,000 | Attorney | |
| Warranty Deed | $108,000 | Barnes Walker Title Inc | |
| Interfamily Deed Transfer | -- | Attorney | |
| Warranty Deed | $124,000 | -- | |
| Warranty Deed | $68,000 | -- |
Mortgage History
| Date | Status | Loan Amount | Loan Type |
|---|---|---|---|
| Previous Owner | $98,804 | New Conventional |
Property History
| Date | Event | Price | Change | Sq Ft Price |
|---|---|---|---|---|
| 04/11/2025 04/11/25 | Sold | $275,000 | -9.8% | $250 / Sq Ft |
| 03/12/2025 03/12/25 | Pending | -- | -- | -- |
| 01/04/2025 01/04/25 | Price Changed | $305,000 | -6.2% | $277 / Sq Ft |
| 10/28/2024 10/28/24 | For Sale | $325,000 | +97.0% | $295 / Sq Ft |
| 08/17/2018 08/17/18 | Off Market | $165,000 | -- | -- |
| 07/14/2017 07/14/17 | Sold | $165,000 | -8.3% | $150 / Sq Ft |
| 06/07/2017 06/07/17 | Pending | -- | -- | -- |
| 03/29/2017 03/29/17 | For Sale | $179,900 | +66.6% | $164 / Sq Ft |
| 12/23/2013 12/23/13 | Sold | $108,000 | -13.5% | $98 / Sq Ft |
| 11/02/2013 11/02/13 | Pending | -- | -- | -- |
| 10/02/2013 10/02/13 | Price Changed | $124,900 | -2.3% | $114 / Sq Ft |
| 08/02/2013 08/02/13 | For Sale | $127,900 | -- | $116 / Sq Ft |
Tax History Compared to Growth
Tax History
| Year | Tax Paid | Tax Assessment Tax Assessment Total Assessment is a certain percentage of the fair market value that is determined by local assessors to be the total taxable value of land and additions on the property. | Land | Improvement |
|---|---|---|---|---|
| 2024 | $1,305 | $114,698 | -- | -- |
| 2023 | $1,259 | $111,357 | $0 | $0 |
| 2022 | $1,272 | $108,114 | $0 | $0 |
| 2021 | $1,197 | $104,965 | $0 | $0 |
| 2020 | $1,221 | $103,516 | $0 | $0 |
| 2019 | $1,051 | $92,704 | $0 | $0 |
| 2018 | $1,026 | $90,975 | $0 | $0 |
| 2017 | $1,069 | $96,899 | $0 | $0 |
| 2016 | $1,054 | $94,906 | $0 | $0 |
| 2015 | $1,051 | $94,246 | $0 | $0 |
| 2014 | $1,051 | $93,498 | $0 | $0 |
| 2013 | $781 | $77,431 | $1 | $77,430 |
Agents Affiliated with this Home
-

Seller's Agent in 2025
Mary Schmidt
WAGNER REALTY
(941) 761-3100
24 in this area
42 Total Sales
-

Buyer's Agent in 2025
Monica Garcia
BRIGHT REALTY
(941) 730-3808
2 in this area
95 Total Sales
-

Seller's Agent in 2017
Ed Kinkopf
WAGNER REALTY
(941) 720-5488
31 in this area
96 Total Sales
-

Buyer's Agent in 2017
Brittany Meyer
BOYD REALTY
(941) 920-0979
14 in this area
21 Total Sales
-

Seller's Agent in 2013
Lance Bieker
DARLING REALTY
(941) 357-3112
1 in this area
14 Total Sales
Map
Source: Stellar MLS
MLS Number: A3982227
APN: 50815-0255-0
- 4417 Park Lake Terrace N
- 2917 Park Lake Dr
- 4509 Park Lake Terrace N Unit 4
- 4423 Park Lake Terrace N
- 4308 Park Lake Terrace S Unit 7
- 4306 Park Lake Terrace S Unit 8
- 4018 29th Ave W
- 4105 33rd Avenue Dr W Unit 4105
- 3905 31st Ave W
- 4104 35th Ave W
- 2222 41st St W
- 3805 Sandpointe Dr
- 2211 42nd St W
- 3790 Pinebrook Cir Unit 408
- 3790 Pinebrook Cir Unit 103
- 3780 Pinebrook Cir Unit 102
- 3780 Pinebrook Cir Unit 504
- 3905 34th Avenue Dr W Unit 36
- 3403 36th St W Unit 109
- 3614 29th Ave W
