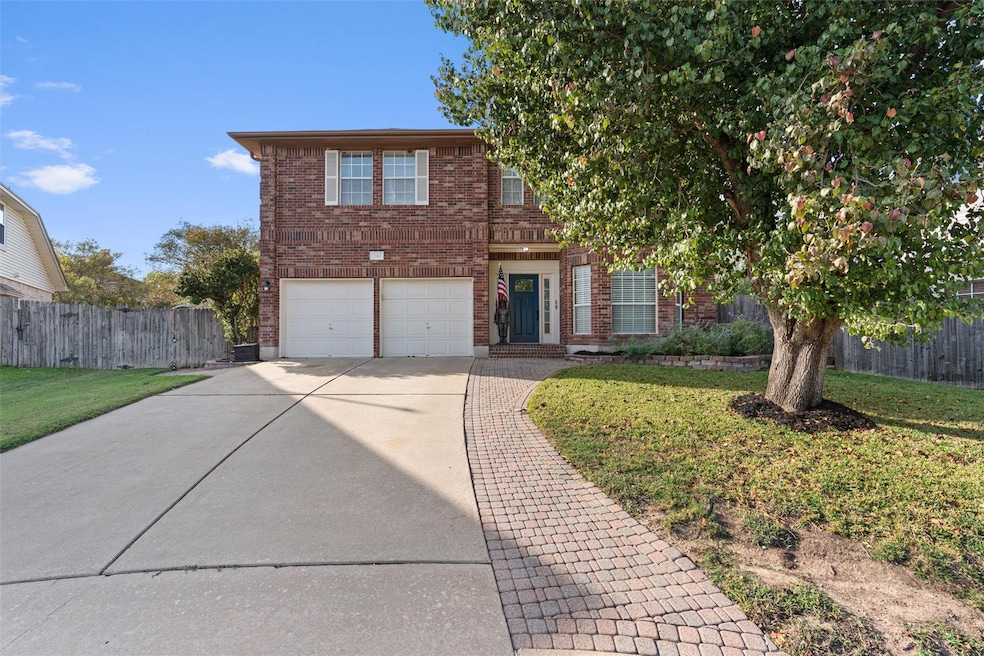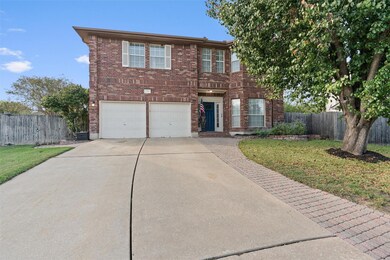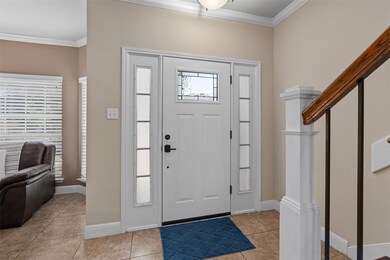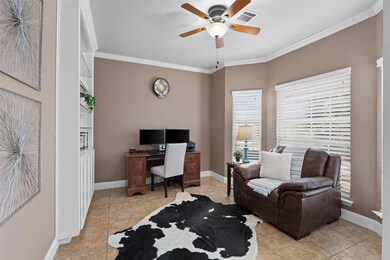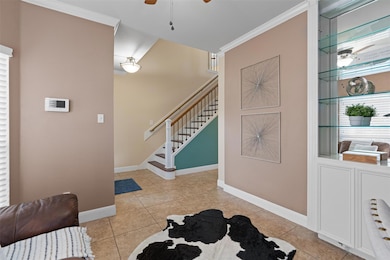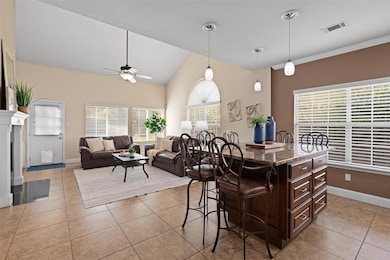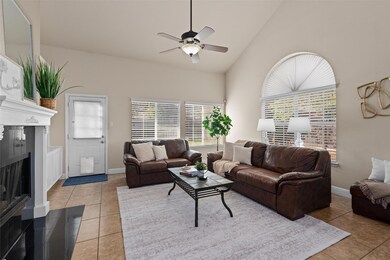
2910 S Phoenix Cove Round Rock, TX 78665
Gattis School NeighborhoodEstimated payment $3,133/month
Highlights
- Solar Power System
- Wooded Lot
- Main Floor Primary Bedroom
- Ridgeview Middle School Rated A
- Wood Flooring
- High Ceiling
About This Home
Welcome to this beautifully updated and meticulously maintained 4-bedroom, 2.5-bath home tucked away on a quiet cul-de-sac in the highly coveted Round Rock Ranch community. Offering an impressive 2,791 sq ft of living space, this home features a thoughtful layout with the primary bedroom conveniently located on the main level, along with a dedicated office or flex room ideal for remote work or study. Step inside to an inviting family room boasting soaring ceilings, rich wood flooring, custom built-ins, and a cozy fireplace—the perfect backdrop for gatherings and everyday living. The spacious kitchen is designed for both function and style, complete with a large center island, breakfast bar, gas cooktop, built-in oven, and an upgraded LG dishwasher added in 2023. Upstairs, three generous bedrooms are complemented by a large second living area, offering the perfect space for a game room, media room, or additional lounge. This home stands out with a collection of major recent upgrades rarely found together at this price point, including solar panels installed in 2025 for increased energy efficiency, a new larger AC unit added in 2025 for enhanced cooling, and a new roof and gutters installed in 2024 to provide long-term peace of mind. The property also features a commercial-grade Hunter/Hydrawise irrigation system installed in 2024 for smart and efficient watering, as well as a 17' x 16' concrete and wood storage structure ideal for tools, hobbies, or seasonal storage. Outside, enjoy a private backyard retreat shaded by mature trees and supported by an automatic sprinkler system, offering ample space to relax or play. Located in Round Rock ISD and just minutes from major employers, retail, dining, and commuter routes, this home delivers the perfect blend of comfort, convenience, and exceptional upgrades. Truly move-in ready and designed to impress.
Listing Agent
Classic Realty Brokerage Phone: (512) 820-7630 License #0582348 Listed on: 11/19/2025
Home Details
Home Type
- Single Family
Est. Annual Taxes
- $6,449
Year Built
- Built in 1993
Lot Details
- 9,060 Sq Ft Lot
- Cul-De-Sac
- East Facing Home
- Privacy Fence
- Sprinkler System
- Wooded Lot
HOA Fees
- $40 Monthly HOA Fees
Parking
- 2 Car Attached Garage
- Front Facing Garage
Home Design
- Brick Exterior Construction
- Slab Foundation
- Frame Construction
- Composition Roof
- Masonry Siding
Interior Spaces
- 2,791 Sq Ft Home
- 2-Story Property
- Bookcases
- High Ceiling
- Recessed Lighting
- Window Treatments
- Entrance Foyer
- Family Room with Fireplace
- Dining Area
Kitchen
- Breakfast Bar
- Built-In Oven
- Gas Cooktop
- Microwave
- Dishwasher
- Kitchen Island
- Disposal
Flooring
- Wood
- Carpet
- Tile
Bedrooms and Bathrooms
- 4 Bedrooms | 1 Primary Bedroom on Main
- Walk-In Closet
Schools
- Gattis Elementary School
- Ridgeview Middle School
- Cedar Ridge High School
Utilities
- Central Heating and Cooling System
- Vented Exhaust Fan
- Heating System Uses Natural Gas
- High Speed Internet
Additional Features
- Solar Power System
- Shed
Listing and Financial Details
- Assessor Parcel Number 165126000K0011
Community Details
Overview
- Association fees include common area maintenance
- Round Rock Ranch HOA
- Round Rock Ranch Ph 01 Sec 01 Subdivision
Amenities
- Community Mailbox
Map
Home Values in the Area
Average Home Value in this Area
Tax History
| Year | Tax Paid | Tax Assessment Tax Assessment Total Assessment is a certain percentage of the fair market value that is determined by local assessors to be the total taxable value of land and additions on the property. | Land | Improvement |
|---|---|---|---|---|
| 2025 | $6,449 | $445,790 | $85,500 | $360,290 |
| 2024 | $6,449 | $419,110 | $85,500 | $333,610 |
| 2023 | $5,931 | $394,656 | $0 | $0 |
| 2022 | $6,804 | $358,778 | $0 | $0 |
| 2021 | $7,321 | $326,162 | $61,000 | $275,047 |
| 2020 | $6,694 | $296,511 | $58,035 | $238,476 |
| 2019 | $7,099 | $307,500 | $55,000 | $252,500 |
| 2018 | $6,923 | $299,878 | $48,792 | $251,086 |
| 2017 | $6,821 | $289,537 | $45,600 | $243,937 |
| 2016 | $5,691 | $236,491 | $45,600 | $190,891 |
| 2015 | $4,491 | $219,617 | $38,100 | $189,741 |
| 2014 | $4,491 | $199,652 | $0 | $0 |
Property History
| Date | Event | Price | List to Sale | Price per Sq Ft | Prior Sale |
|---|---|---|---|---|---|
| 11/19/2025 11/19/25 | For Sale | $485,000 | +66.1% | $174 / Sq Ft | |
| 05/20/2016 05/20/16 | Sold | -- | -- | -- | View Prior Sale |
| 03/30/2016 03/30/16 | Pending | -- | -- | -- | |
| 03/17/2016 03/17/16 | For Sale | $292,000 | -- | $105 / Sq Ft |
Purchase History
| Date | Type | Sale Price | Title Company |
|---|---|---|---|
| Vendors Lien | -- | First Choice Title & Setmnt | |
| Vendors Lien | -- | Chicago Title |
Mortgage History
| Date | Status | Loan Amount | Loan Type |
|---|---|---|---|
| Open | $263,900 | New Conventional | |
| Previous Owner | $263,900 | VA |
About the Listing Agent
Lorrie's Other Listings
Source: Unlock MLS (Austin Board of REALTORS®)
MLS Number: 8606471
APN: R322016
- 1706 Apache Trail
- 1717 Apache Trail
- 1703 Pecos Valley Cove
- 1700 Fort Grant Dr
- 1803 Chino Valley Trail
- 1817 Rosenborough Ln N
- 1830 Chino Valley Trail
- 1333 Clary Sage Loop
- 1834 Red Rock Dr
- 1294 Johnson Ln
- 2260 Hat Bender Loop
- 1400 Gattis School Rd
- 1130 Sundrop Place
- 1124 Dyer Creek Place
- 817 Nadal Path
- 835 Perry Pass
- 829 Nadal Path
- 825 Venus Cir
- 825 Nadal Path
- 822 Nadal Path
- 1703 Amber Skyway Cove
- 1810 Rosenborough Ln N
- 1723 Rosenborough Ln S
- 1556 Clary Sage Loop
- 2260 Hat Bender Loop
- 1130 Sundrop Place
- 501 Grey Feather Ct
- 520 Fort Thomas Place
- 2056 Hat Bender Loop
- 2600 Gattis School Rd Unit 1203
- 2600 Gattis School Rd Unit 105
- 2600 Gattis School Rd Unit 1202
- 2600 Gattis School Rd Unit 1204
- 2600 Gattis School Rd Unit 1201
- 2600 Gattis School Rd Unit 401
- 2917 Harvester Ln
- 1051 Kenney Fort Crossing Unit 86
- 1051 Kenney Fort Crossing Unit 57
- 3408 Shiraz Loop
- 2513 Rusk Ct
