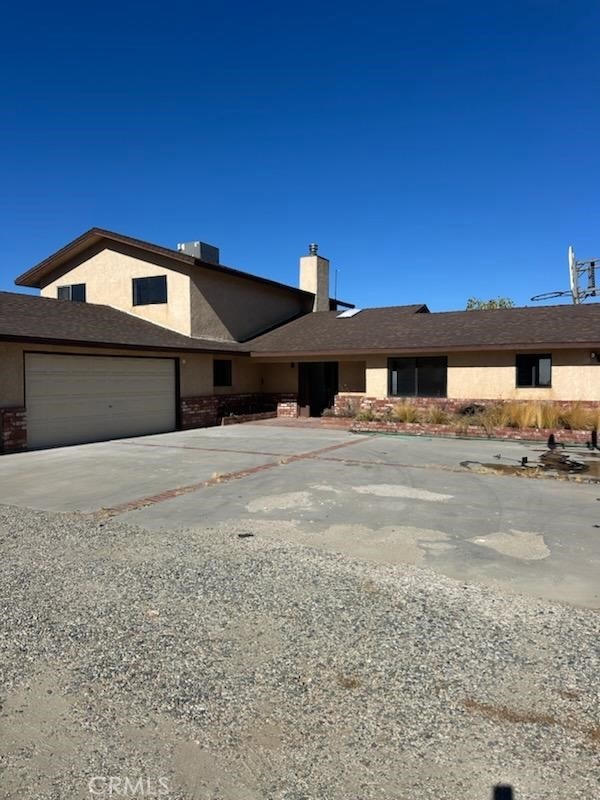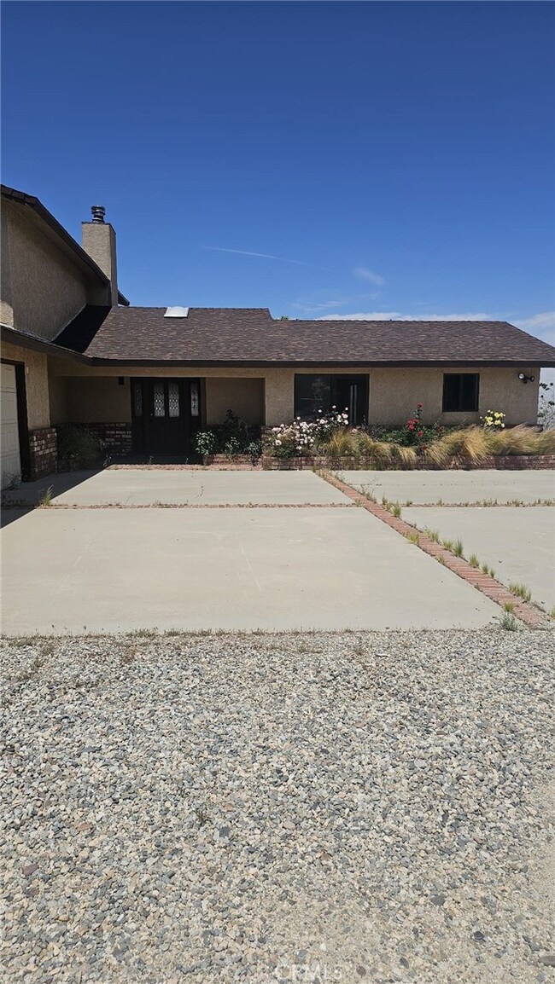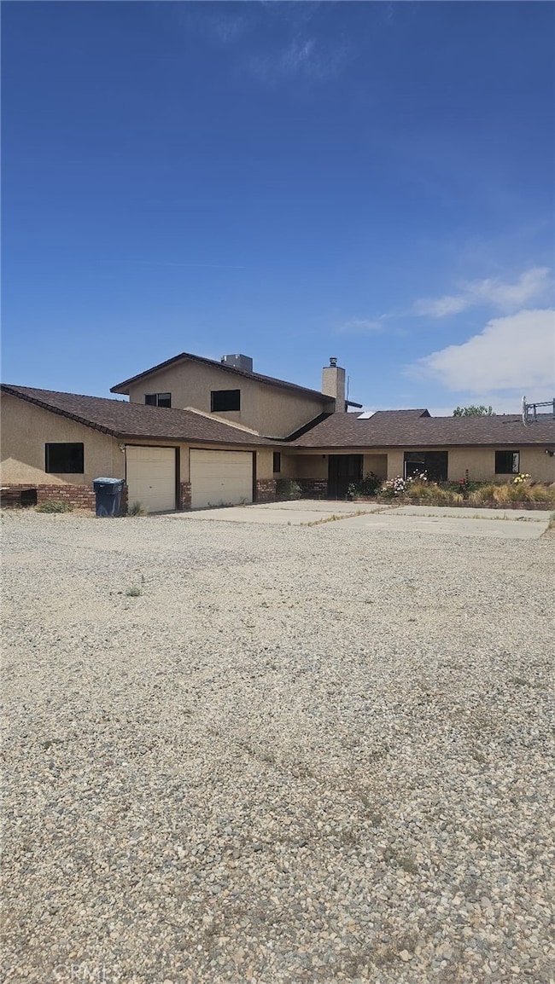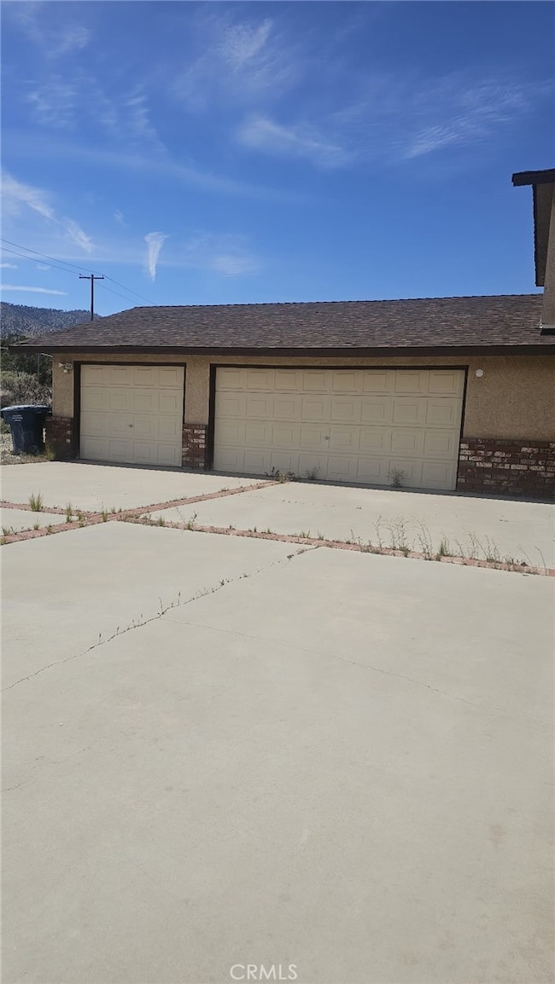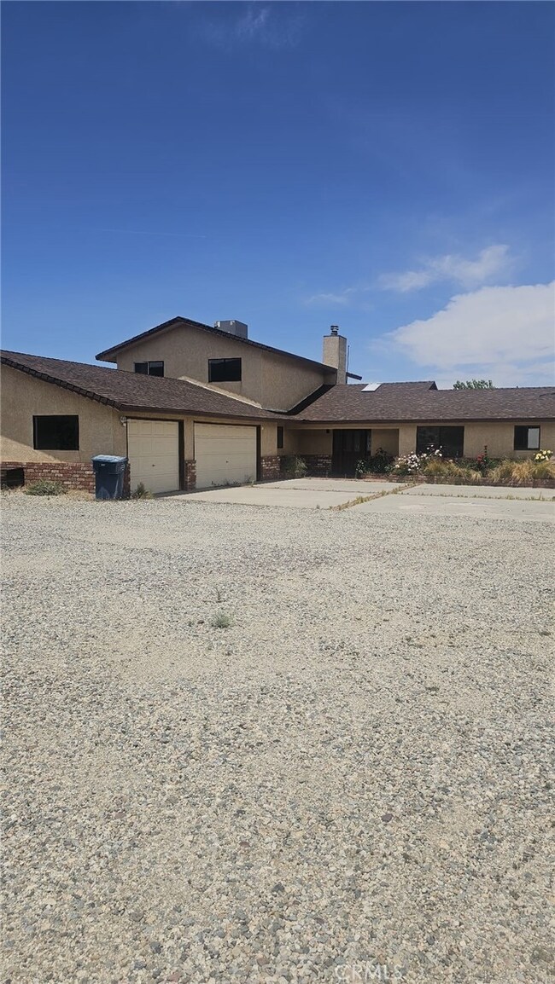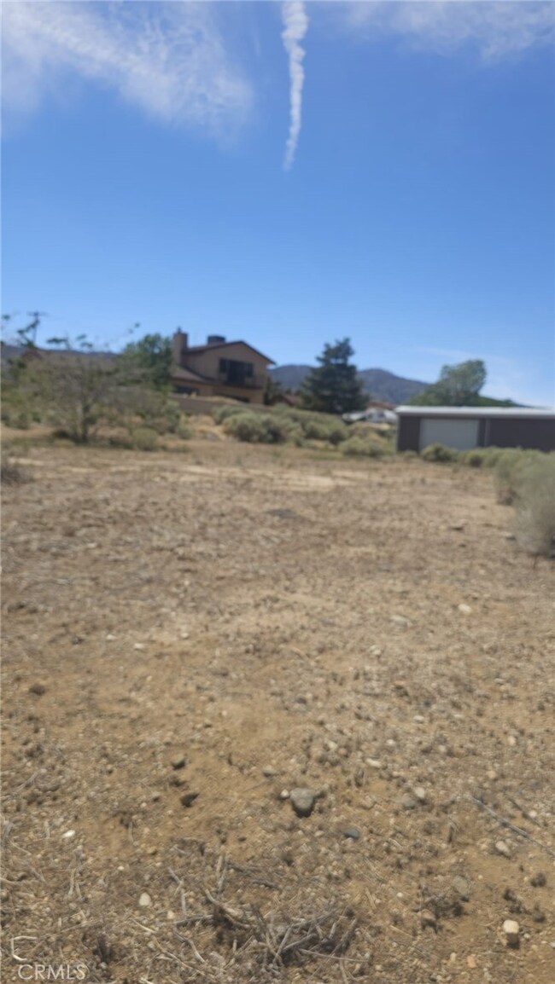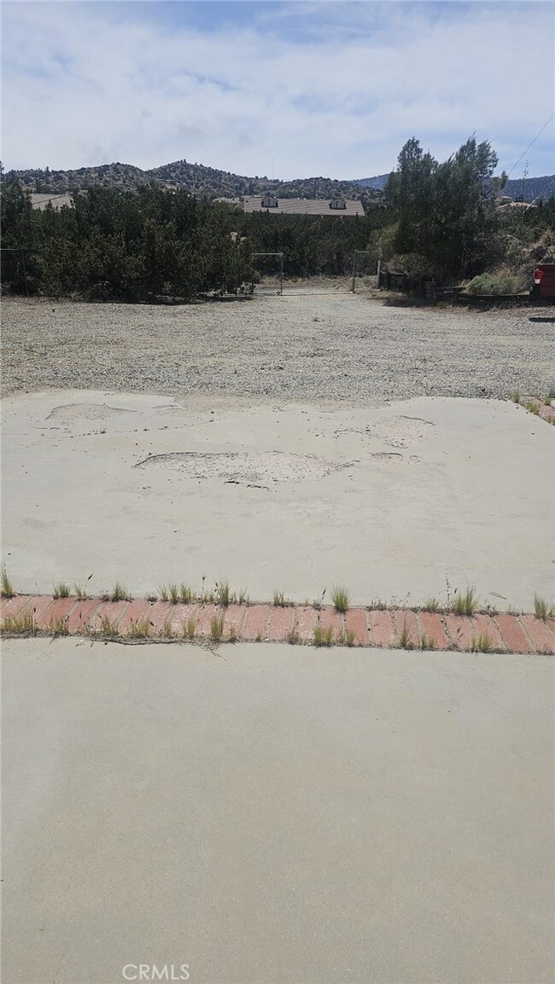
2910 Silver Ridge Dr Pinon Hills, CA 92372
Estimated payment $3,294/month
Highlights
- Horse Property
- Panoramic View
- Traditional Architecture
- RV Access or Parking
- Wood Burning Stove
- No HOA
About This Home
THIS IS 2348 SQFT HOUSE WITH 3 BEDROOMS UPSTAIR AND ONE DOWNSTAIRS. 3 BATHROOMS, BIG FAMILY ROOM WITH EXIT TO BACK YARD AND VERY BEAUTIFUL LIVING ROOM WITH WOOD BURNING BLOWER STOVE , FORMAL DINING ROOM WITH EXIT TO BACK YARD, VERY GOOD SIZE LAUNDRY AREA WITH GABINETS, ALSO SPACIOUS KITCHEN WITH A PLENTY OF GABINETS, 3 VERY GOOD SIZE ATTACHED CAR GARAGE WITH DIRECT ENTER TO THE HOUSE . UPSTAIRS AND ROOMS HAS LAMINATE FLOOR ALSO NEW PAINT ALL THE HOUSE.... THIS HOUSE IS SITE IN 2.29 ACRES LAND HAVE A LOT OF PARKING SPACE ALSO IS CHAIN FENCE...HAVE A DETACHED 1000 SQFT INSULATED WORKSHOP WITH ROLL UP DOOR WITH WATER... THE EXTRA IS THE PROPERTY HAVE ACCES TO FLAT LAND ON BACK,, HAVE TO SEE TO APRECIATED JUST NEED LOVE AND CARE OF A FAMILY .
Listing Agent
ESTEBAN MORENO, BROKER Brokerage Phone: 909-278-4546 License #01189220 Listed on: 05/20/2025
Home Details
Home Type
- Single Family
Est. Annual Taxes
- $4,298
Year Built
- Built in 1985
Lot Details
- 2.29 Acre Lot
- Rural Setting
- Density is 2-5 Units/Acre
- Property is zoned PH/RL
Parking
- 3 Car Attached Garage
- Parking Available
- RV Access or Parking
Home Design
- Traditional Architecture
- Stucco
Interior Spaces
- 2,348 Sq Ft Home
- 2-Story Property
- Wood Burning Stove
- Entryway
- Family Room
- Living Room with Fireplace
- Formal Dining Room
- Workshop
- Panoramic Views
Kitchen
- Gas Range
- Range Hood
- <<microwave>>
- Tile Countertops
Flooring
- Brick
- Laminate
- Tile
Bedrooms and Bathrooms
- 4 Bedrooms | 3 Main Level Bedrooms
- 3 Full Bathrooms
- Bathtub
- Walk-in Shower
Laundry
- Laundry Room
- Propane Dryer Hookup
Home Security
- Carbon Monoxide Detectors
- Fire and Smoke Detector
Accessible Home Design
- Accessible Parking
Outdoor Features
- Horse Property
- Balcony
Utilities
- Cooling System Powered By Gas
- Central Heating and Cooling System
- Heating System Uses Propane
- Propane Water Heater
- Septic Type Unknown
Community Details
- No Home Owners Association
Listing and Financial Details
- Tax Lot 78
- Tax Tract Number 5485
- Assessor Parcel Number 3036221220000
- $584 per year additional tax assessments
Map
Home Values in the Area
Average Home Value in this Area
Tax History
| Year | Tax Paid | Tax Assessment Tax Assessment Total Assessment is a certain percentage of the fair market value that is determined by local assessors to be the total taxable value of land and additions on the property. | Land | Improvement |
|---|---|---|---|---|
| 2025 | $4,298 | $378,814 | $47,351 | $331,463 |
| 2024 | $4,298 | $371,387 | $46,423 | $324,964 |
| 2023 | $4,248 | $364,105 | $45,513 | $318,592 |
| 2022 | $4,149 | $356,966 | $44,621 | $312,345 |
| 2021 | $4,072 | $349,967 | $43,746 | $306,221 |
| 2020 | $4,022 | $346,378 | $43,297 | $303,081 |
| 2019 | $3,942 | $339,586 | $42,448 | $297,138 |
| 2018 | $3,712 | $332,928 | $41,616 | $291,312 |
| 2017 | $3,647 | $326,400 | $40,800 | $285,600 |
| 2016 | $3,414 | $302,835 | $42,567 | $260,268 |
| 2015 | $2,803 | $245,000 | $49,500 | $195,500 |
| 2014 | $2,743 | $245,000 | $49,500 | $195,500 |
Property History
| Date | Event | Price | Change | Sq Ft Price |
|---|---|---|---|---|
| 07/09/2025 07/09/25 | Price Changed | $530,000 | -0.9% | $226 / Sq Ft |
| 06/09/2025 06/09/25 | Price Changed | $535,000 | -7.8% | $228 / Sq Ft |
| 05/20/2025 05/20/25 | For Sale | $580,000 | +81.3% | $247 / Sq Ft |
| 01/13/2016 01/13/16 | Sold | $320,000 | -8.5% | $136 / Sq Ft |
| 10/27/2015 10/27/15 | Pending | -- | -- | -- |
| 09/21/2015 09/21/15 | For Sale | $349,900 | -- | $149 / Sq Ft |
Purchase History
| Date | Type | Sale Price | Title Company |
|---|---|---|---|
| Interfamily Deed Transfer | -- | Chicago Title Company | |
| Grant Deed | $320,000 | Chicago Title Company | |
| Interfamily Deed Transfer | -- | Chicago Title Company | |
| Interfamily Deed Transfer | -- | None Available | |
| Interfamily Deed Transfer | -- | None Available | |
| Interfamily Deed Transfer | -- | Chicago Title Co | |
| Grant Deed | $217,000 | Chicago Title Co |
Mortgage History
| Date | Status | Loan Amount | Loan Type |
|---|---|---|---|
| Previous Owner | $192,000 | Adjustable Rate Mortgage/ARM | |
| Previous Owner | $241,800 | New Conventional | |
| Previous Owner | $265,000 | Unknown | |
| Previous Owner | $43,400 | Stand Alone Second | |
| Previous Owner | $173,600 | No Value Available | |
| Previous Owner | $140,600 | Stand Alone First |
Similar Homes in the area
Source: California Regional Multiple Listing Service (CRMLS)
MLS Number: CV25112814
APN: 3036-221-22
- 3010 Silver Ridge Dr
- 2760 Snow Line Dr
- 2805 Snow Line Dr
- 8676 Sky Line Dr
- 8978 Broken Spur Rd
- 2831 Cygnet Rd
- 3385 California 138
- 9280 Avalon Rd
- 0 California 138
- 2832 Nielson Rd
- 8320 Zohra Canyon Rd
- 8581 Montara Rd
- 3131 Whispering Pines Rd
- 2390 Trinity Rd
- 27127 Mesquite St
- 0 Silver Rock Rd Unit HD24075911
- 9127 Holiday Ln
- 0 Montara Rd
- 8970 Silver Rock Rd
- 2777 Brawley Rd
- 3010 Silver Ridge Dr
- 4184 Amador Rd Unit B
- 1473 Goss Rd
- 1545 Ross St
- 955 Apple Ave
- 11089 Rochester Rd
- 9930 Desert Ln
- 11876 Salem Rd
- 11876 Salem Rd Unit B
- 14755 Calendula
- 9800 Mesa Linda
- 12487 Sunset Rd
- 11748 Luna Rd
- 12918 Clovis Ct
- 9093 Seal Beach Dr
- 11801 Harwood Rd
- 13380 Vista Verde St
- 13118 Rosamond Ct
- 12539 Sunglow Ln
- 13014 Woodhill St
